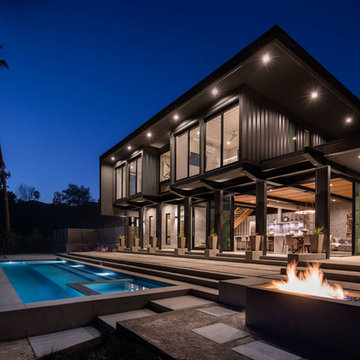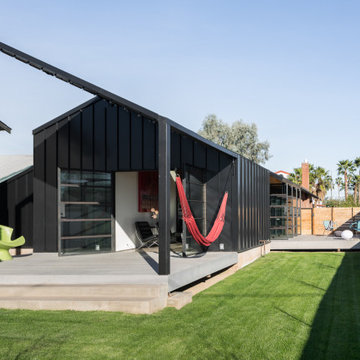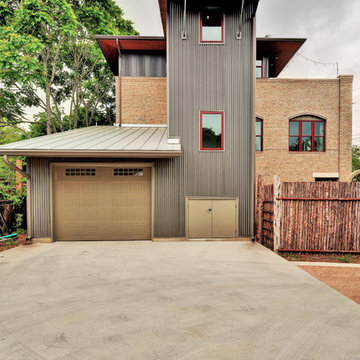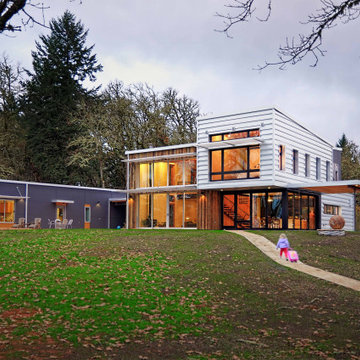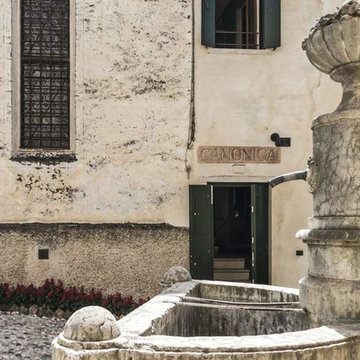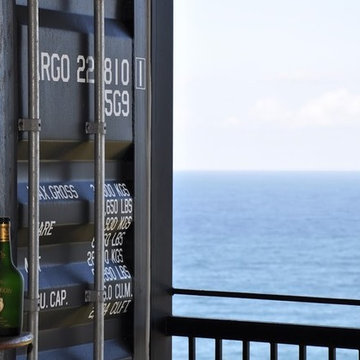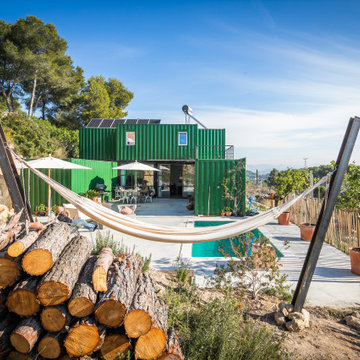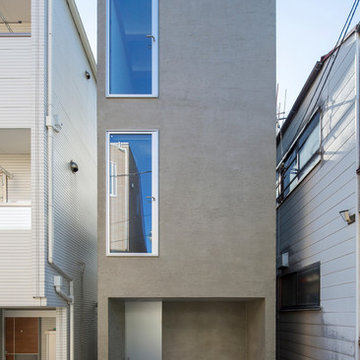Idées déco de façades de maisons industrielles beiges
Trier par :
Budget
Trier par:Populaires du jour
1 - 20 sur 68 photos
1 sur 3

Cindy Apple
Exemple d'une petite façade de maison métallique et grise industrielle de plain-pied avec un toit plat.
Exemple d'une petite façade de maison métallique et grise industrielle de plain-pied avec un toit plat.

Aménagement d'une façade de maison marron industrielle en bois et bardage à clin de taille moyenne et à un étage avec un toit marron.
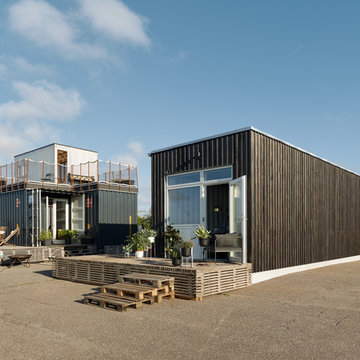
Mads Frederik
Idées déco pour une façade de maison container métallique industrielle de plain-pied avec un toit plat.
Idées déco pour une façade de maison container métallique industrielle de plain-pied avec un toit plat.

StudioBell
Idée de décoration pour une façade de maison métallique et grise urbaine de plain-pied avec un toit plat.
Idée de décoration pour une façade de maison métallique et grise urbaine de plain-pied avec un toit plat.

Who lives there: Asha Mevlana and her Havanese dog named Bali
Location: Fayetteville, Arkansas
Size: Main house (400 sq ft), Trailer (160 sq ft.), 1 loft bedroom, 1 bath
What sets your home apart: The home was designed specifically for my lifestyle.
My inspiration: After reading the book, "The Life Changing Magic of Tidying," I got inspired to just live with things that bring me joy which meant scaling down on everything and getting rid of most of my possessions and all of the things that I had accumulated over the years. I also travel quite a bit and wanted to live with just what I needed.
About the house: The L-shaped house consists of two separate structures joined by a deck. The main house (400 sq ft), which rests on a solid foundation, features the kitchen, living room, bathroom and loft bedroom. To make the small area feel more spacious, it was designed with high ceilings, windows and two custom garage doors to let in more light. The L-shape of the deck mirrors the house and allows for the two separate structures to blend seamlessly together. The smaller "amplified" structure (160 sq ft) is built on wheels to allow for touring and transportation. This studio is soundproof using recycled denim, and acts as a recording studio/guest bedroom/practice area. But it doesn't just look like an amp, it actually is one -- just plug in your instrument and sound comes through the front marine speakers onto the expansive deck designed for concerts.
My favorite part of the home is the large kitchen and the expansive deck that makes the home feel even bigger. The deck also acts as a way to bring the community together where local musicians perform. I love having a the amp trailer as a separate space to practice music. But I especially love all the light with windows and garage doors throughout.
Design team: Brian Crabb (designer), Zack Giffin (builder, custom furniture) Vickery Construction (builder) 3 Volve Construction (builder)
Design dilemmas: Because the city wasn’t used to having tiny houses there were certain rules that didn’t quite make sense for a tiny house. I wasn’t allowed to have stairs leading up to the loft, only ladders were allowed. Since it was built, the city is beginning to revisit some of the old rules and hopefully things will be changing.
Photo cred: Don Shreve

Gorgeously small rear extension to house artists den with pitched roof and bespoke hardwood industrial style window and french doors.
Internally finished with natural stone flooring, painted brick walls, industrial style wash basin, desk, shelves and sash windows to kitchen area.
Chris Snook
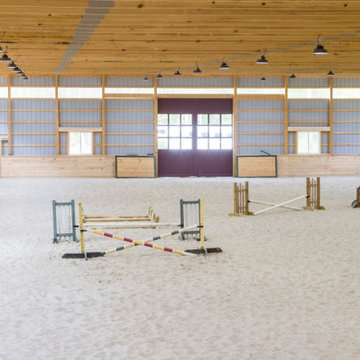
Blue Ridge Builders LLC is happy to build indoor riding arenas perfect for horse competitions and training. We can also build horse barns that are attached to any of our indoor arenas. Get a free quote on yours today!
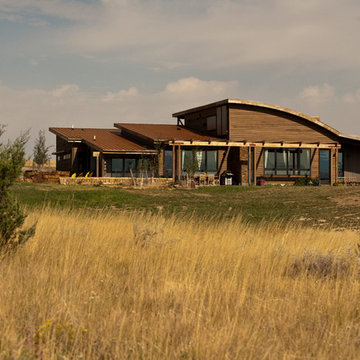
Salvaged curved trusses and corroded metal roof
Photography by Lynn Donaldson
Cette photo montre une grande façade de maison grise industrielle de plain-pied avec un revêtement mixte.
Cette photo montre une grande façade de maison grise industrielle de plain-pied avec un revêtement mixte.

Inspiration pour une grande façade de maison grise urbaine en bois à un étage avec un toit plat.
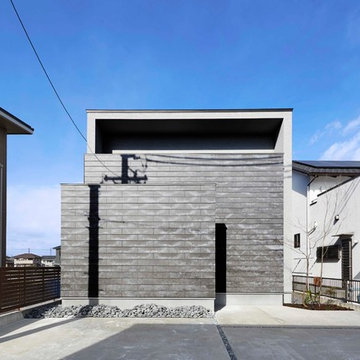
JOY BOX
SOLIDO 表情のある素材でデザイン
Idée de décoration pour une façade de maison grise urbaine.
Idée de décoration pour une façade de maison grise urbaine.
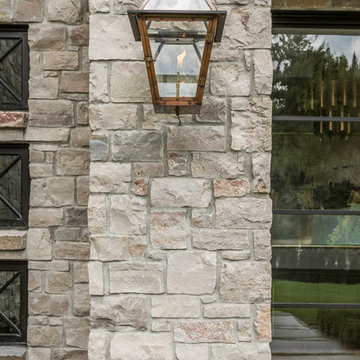
The goal in building this home was to create an exterior esthetic that elicits memories of a Tuscan Villa on a hillside and also incorporates a modern feel to the interior.
Modern aspects were achieved using an open staircase along with a 25' wide rear folding door. The addition of the folding door allows us to achieve a seamless feel between the interior and exterior of the house. Such creates a versatile entertaining area that increases the capacity to comfortably entertain guests.
The outdoor living space with covered porch is another unique feature of the house. The porch has a fireplace plus heaters in the ceiling which allow one to entertain guests regardless of the temperature. The zero edge pool provides an absolutely beautiful backdrop—currently, it is the only one made in Indiana. Lastly, the master bathroom shower has a 2' x 3' shower head for the ultimate waterfall effect. This house is unique both outside and in.
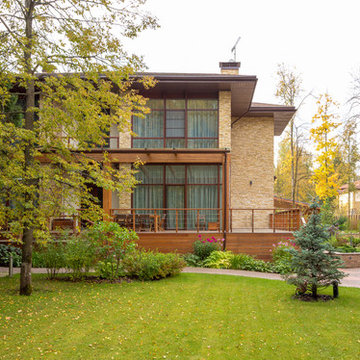
Архитекторы: Дмитрий Глушков, Фёдор Селенин; Фото: Антон Лихтарович
Réalisation d'une grande façade de maison beige urbaine en planches et couvre-joints à un étage avec un revêtement mixte, un toit plat, un toit en shingle et un toit marron.
Réalisation d'une grande façade de maison beige urbaine en planches et couvre-joints à un étage avec un revêtement mixte, un toit plat, un toit en shingle et un toit marron.
Idées déco de façades de maisons industrielles beiges
1
