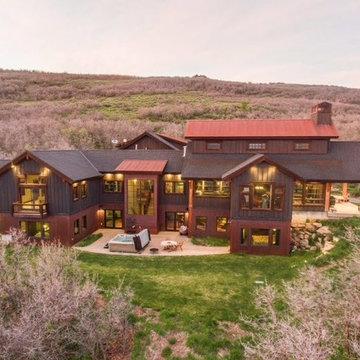Idées déco de façades de maisons industrielles en bois
Trier par :
Budget
Trier par:Populaires du jour
1 - 20 sur 201 photos
1 sur 3
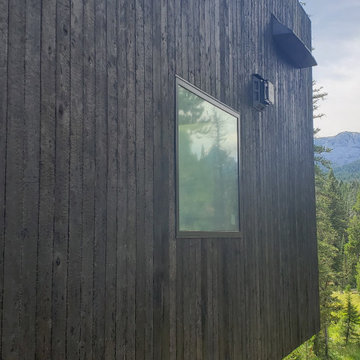
Traditional Black Fir Shou Sugi Ban siding clads the side of this mountain industrial home built by Brandner Design.
Aménagement d'une façade de maison noire industrielle en bois.
Aménagement d'une façade de maison noire industrielle en bois.
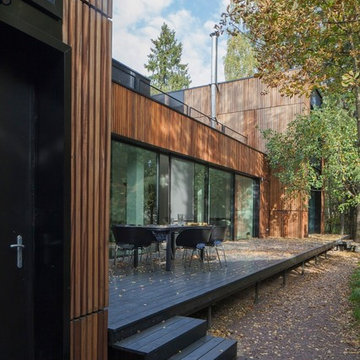
Cette photo montre une façade de maison marron industrielle en bois de taille moyenne et à un étage avec un toit plat.
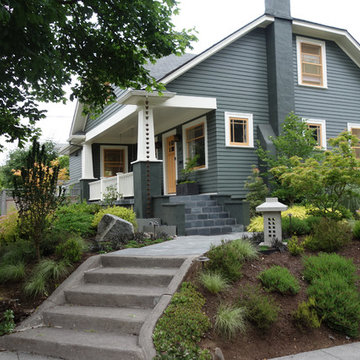
Exemple d'une grande façade de maison verte industrielle en bois de plain-pied.
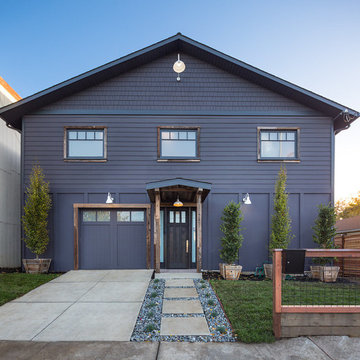
Marcell Puzsar, Brightroom Photography
Aménagement d'une grande façade de maison violet industrielle en bois à un étage avec un toit à deux pans.
Aménagement d'une grande façade de maison violet industrielle en bois à un étage avec un toit à deux pans.

Aménagement d'une façade de maison marron industrielle en bois et bardage à clin de taille moyenne et à un étage avec un toit marron.
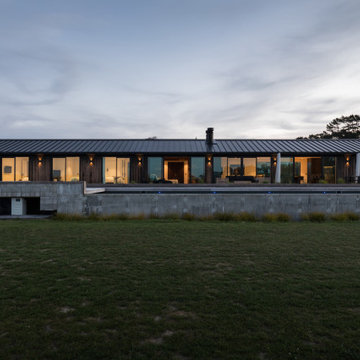
Looking from the front of the Kumeu Residence.
Idées déco pour une façade de maison marron industrielle en bois de taille moyenne et de plain-pied avec un toit à deux pans et un toit en métal.
Idées déco pour une façade de maison marron industrielle en bois de taille moyenne et de plain-pied avec un toit à deux pans et un toit en métal.
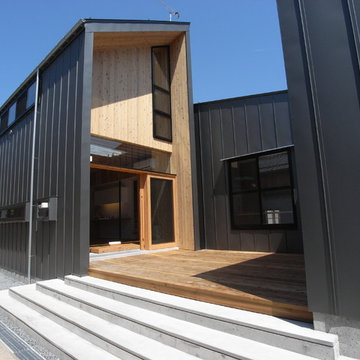
Cette photo montre une grande façade de maison noire industrielle en bois à un étage avec un toit à deux pans.
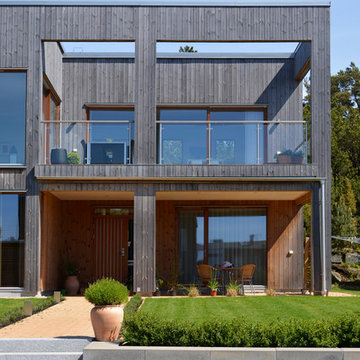
Cette photo montre une grande façade de maison noire industrielle en bois à un étage avec un toit plat.
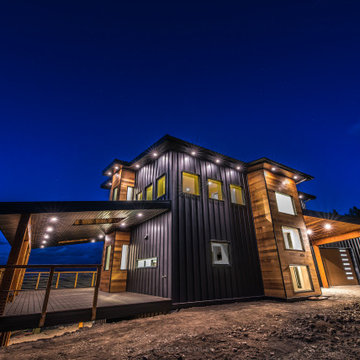
Exemple d'une grande façade de maison grise industrielle en bois à un étage avec un toit plat.
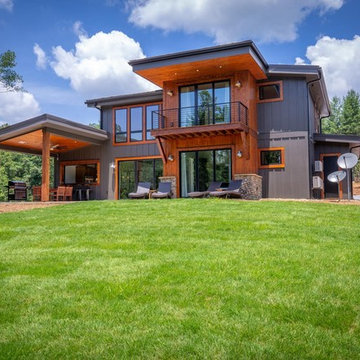
Idées déco pour une façade de maison marron industrielle en bois de taille moyenne et à un étage avec un toit en appentis et un toit en métal.
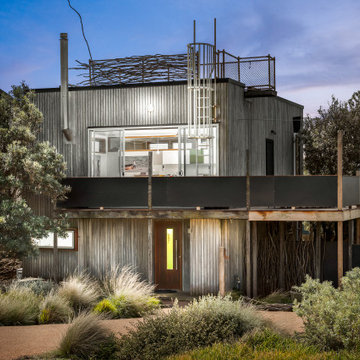
This wonderful property was architecturally designed and didn’t require a full renovation. However, the new owners wanted their weekender to feel like a home away from home, and to reflect their love of travel, while remaining true to the original design. Furniture selection was key in opening up the living space, with an extension to the front deck allowing for outdoor entertaining. More natural light was added to the space, the functionality was increased and overall, the personality was amped up to match that of this lovely family.
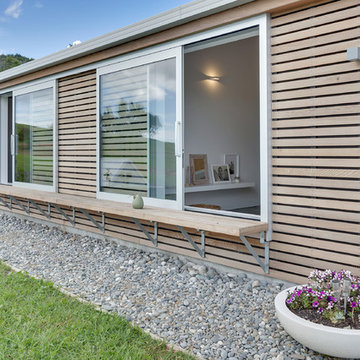
Cette photo montre une grande façade de maison marron industrielle en bois de plain-pied avec un toit à deux pans et un toit en tuile.
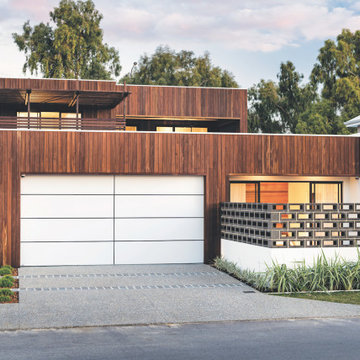
Industrial style meets Mid-Century Modern in this contemporary two-storey home design, which features zones for multi-generational living, a cool room, library and a walkway that overlooks a private central garden. The design has incorporated passive solar design elements and a side entry to reduce wastage. Featured on contemporist.com, the go-to website for all things design, travel and art, It generated global attention with it’s bold, organic design and eclectic mix of furniture, fixtures and finishes, including Spotted Gum cladding, concrete and polished plaster.
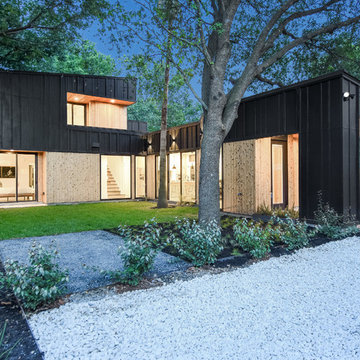
Idées déco pour une façade de maison noire industrielle en bois à un étage avec un toit en appentis.
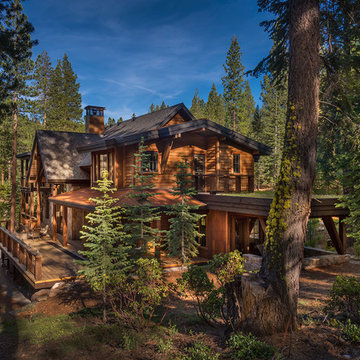
The West of the home features a green roof and feels tucked into the beautiful natural forest preserved all around. Photographer: Vance Fox
Aménagement d'une grande façade de maison marron industrielle en bois à un étage avec un toit à deux pans.
Aménagement d'une grande façade de maison marron industrielle en bois à un étage avec un toit à deux pans.
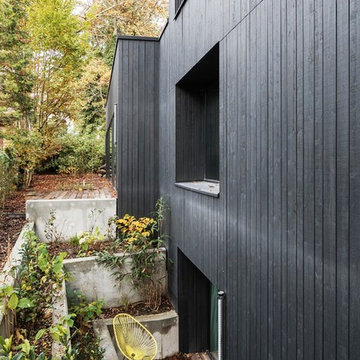
© Philipp Obkircher
Aménagement d'une façade de maison noire industrielle en bois de taille moyenne et à un étage avec un toit plat.
Aménagement d'une façade de maison noire industrielle en bois de taille moyenne et à un étage avec un toit plat.

The brief for redesigning this oak-framed, three-bay garage was for a self-contained, fully equipped annex for a
couple that felt practical, yet distinctive and luxurious. The answer was to use one ’bay’ for the double bedroom with full wall height storage and
ensuite with a generous shower, and then use the other two bays for the open plan dining and living areas. The original wooden beams and oak
workspaces sit alongside cobalt blue walls and blinds with industrial style lighting and shelving.
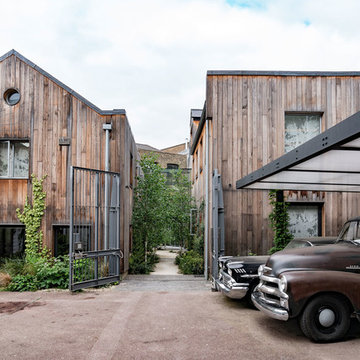
The exterior courtyard entrance to the patio garden area and house within.
Cette image montre une très grande façade de maison marron urbaine en bois à deux étages et plus avec un toit à deux pans et un toit en tuile.
Cette image montre une très grande façade de maison marron urbaine en bois à deux étages et plus avec un toit à deux pans et un toit en tuile.
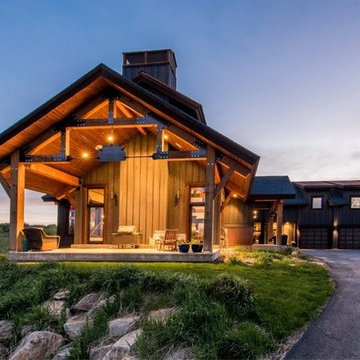
Idées déco pour une façade de maison industrielle en bois avec un toit mixte.
Idées déco de façades de maisons industrielles en bois
1
