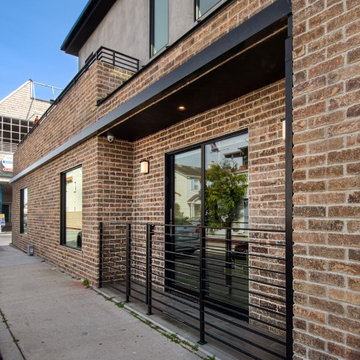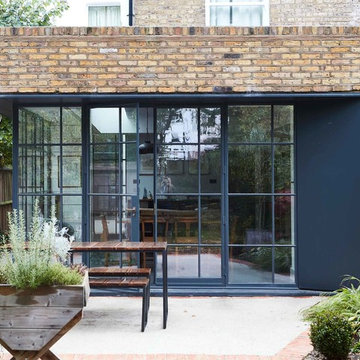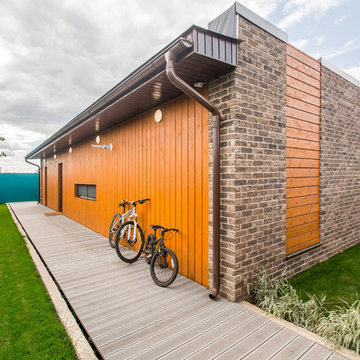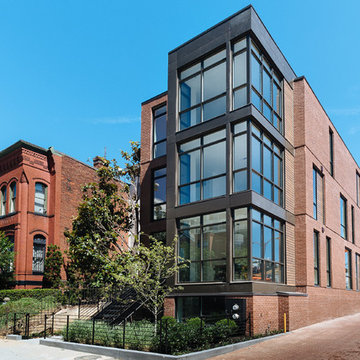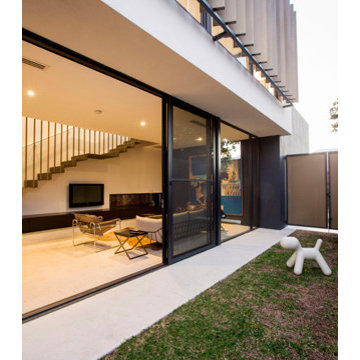Idées déco de façades de maisons industrielles
Trier par :
Budget
Trier par:Populaires du jour
101 - 120 sur 6 887 photos
1 sur 2
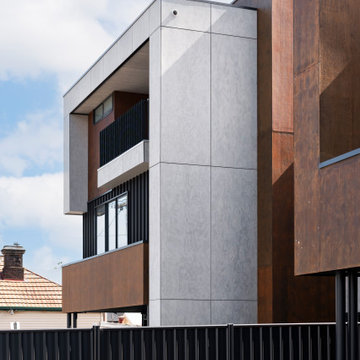
If quality is a necessity, comfort impresses and style excites you, then JACK offers the epitome of modern luxury living. The combination of singularly skilled architects, contemporary interior designers and quality builders will come together to create this elegant collection of superior inner city townhouses.

Cette image montre une façade de maison de ville rouge urbaine en brique et planches et couvre-joints de taille moyenne et à deux étages et plus avec un toit en métal et un toit noir.
Trouvez le bon professionnel près de chez vous

Exemple d'une petite façade de Tiny House métallique et grise industrielle en planches et couvre-joints de plain-pied avec un toit plat et un toit en métal.
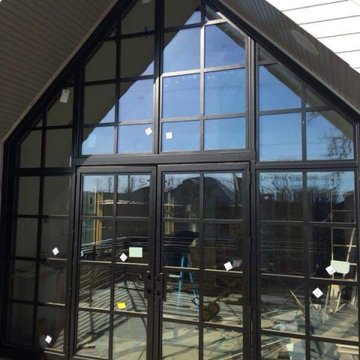
Residential Commercial style windows & doors with bars
Cette photo montre une façade de maison industrielle.
Cette photo montre une façade de maison industrielle.
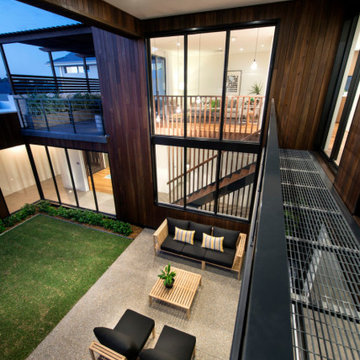
Industrial style meets Mid-Century Modern in this contemporary two-storey home design, which features zones for multi-generational living, a cool room, library and a walkway that overlooks a private central garden. The design has incorporated passive solar design elements and a side entry to reduce wastage. Featured on contemporist.com, the go-to website for all things design, travel and art, It generated global attention with it’s bold, organic design and eclectic mix of furniture, fixtures and finishes, including Spotted Gum cladding, concrete and polished plaster.
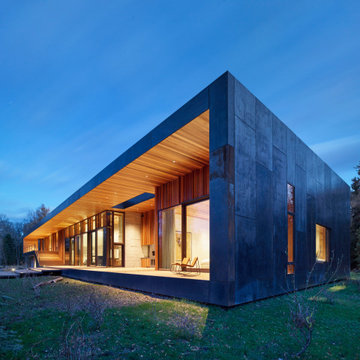
We were honored to work with CLB Architects on the Riverbend residence. The home is clad with our Blackened Hot Rolled steel panels giving the exterior an industrial look. Steel panels for the patio and terraced landscaping were provided by Brandner Design. The one-of-a-kind entry door blends industrial design with sophisticated elegance. Built from raw hot rolled steel, polished stainless steel and beautiful hand stitched burgundy leather this door turns this entry into art. Inside, shou sugi ban siding clads the mind-blowing powder room designed to look like a subway tunnel. Custom fireplace doors, cabinets, railings, a bunk bed ladder, and vanity by Brandner Design can also be found throughout the residence.
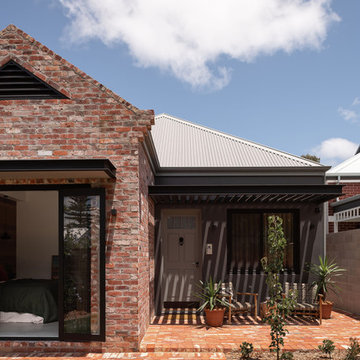
Cette image montre une façade de maison multicolore urbaine en brique à un étage avec un toit à deux pans et un toit en métal.
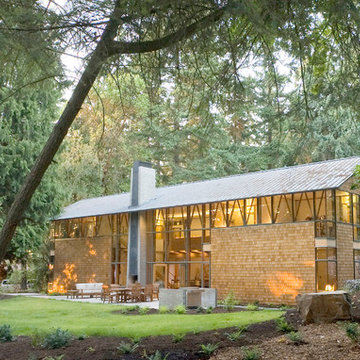
Art Grice
Cette photo montre une grande façade de maison marron industrielle en verre à un étage avec un toit à deux pans et un toit en métal.
Cette photo montre une grande façade de maison marron industrielle en verre à un étage avec un toit à deux pans et un toit en métal.
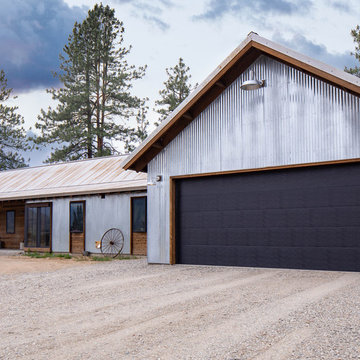
View from road.
Idée de décoration pour une façade de maison métallique et grise urbaine de taille moyenne et de plain-pied avec un toit à deux pans et un toit en métal.
Idée de décoration pour une façade de maison métallique et grise urbaine de taille moyenne et de plain-pied avec un toit à deux pans et un toit en métal.
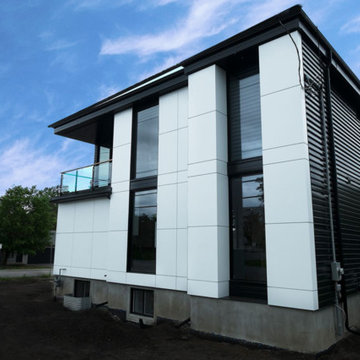
The ultra modern and industrial styling of the facade is both functional and beautiful. All exterior siding systems are resilient to weather. The unique white paneling is ACM panel which we fabricated off-site from our specialty contractors to give a seamless finish. The simplicity of using only two colors creates an impactful and unique exterior façade that is like no other.
The windows are all commercial grade with aluminum on both the exterior and interior. This is unique, as they were the first to be implemented in this style in Ottawa. These windows are a key design feature of the house, spanning from floor to ceiling (10 foot). The unique window systems created complexity to the project, however, we ensured industrial sealants were used to protect the window returns. We often utilize commercial applications in residential to increase the quality where necessary.
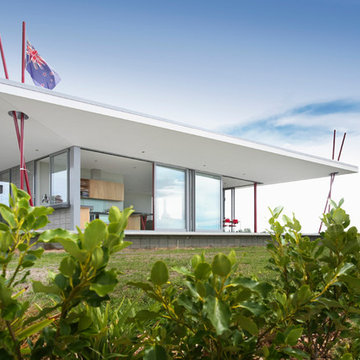
Pacific Environments NZ Ltd : Architects, Photography by Lucy G
Aménagement d'une façade de maison industrielle.
Aménagement d'une façade de maison industrielle.
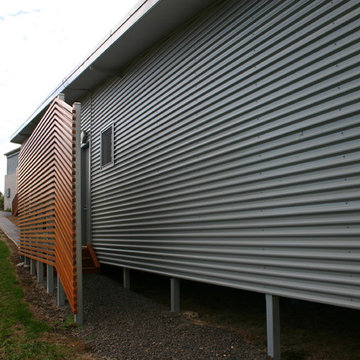
Idée de décoration pour une façade de maison métallique et grise urbaine de taille moyenne et à niveaux décalés.
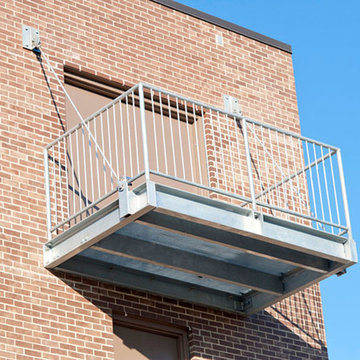
Custom commercial grade heavy steel galvanized balcony with grating for the city of Arlington Heights.
(312) 912-7405
Réalisation d'une grande façade de maison marron urbaine en brique à deux étages et plus.
Réalisation d'une grande façade de maison marron urbaine en brique à deux étages et plus.
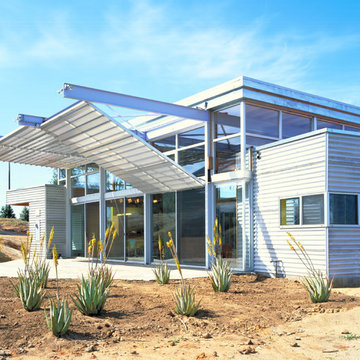
Photo by Grant Mudford
Réalisation d'une petite façade de maison métallique urbaine avec un toit plat.
Réalisation d'une petite façade de maison métallique urbaine avec un toit plat.
Idées déco de façades de maisons industrielles
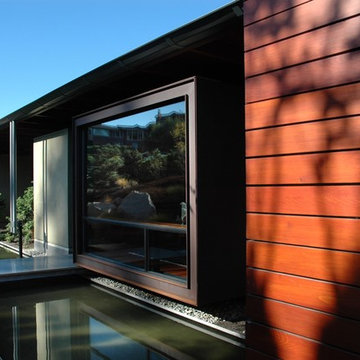
Exterior of corten steel clad dining room with spaced board rainscreen siding in foreground
Photo by Jim Van Gundy - http://www.photoboy.biz
6
