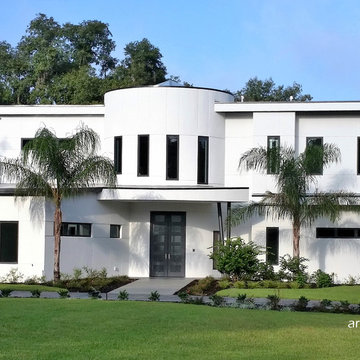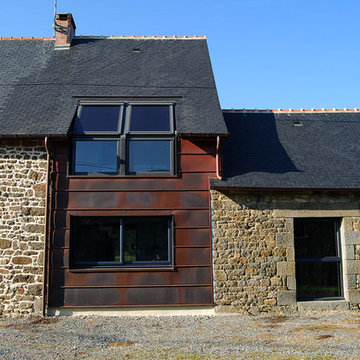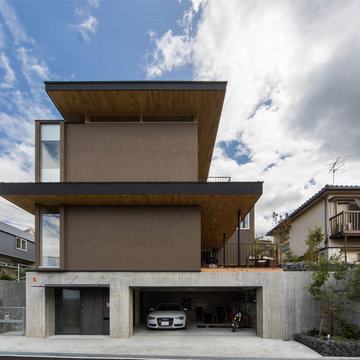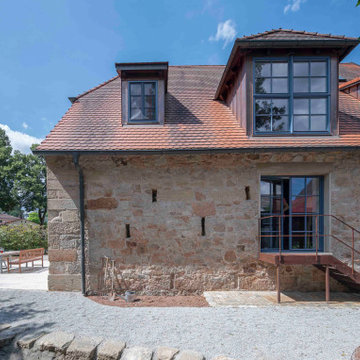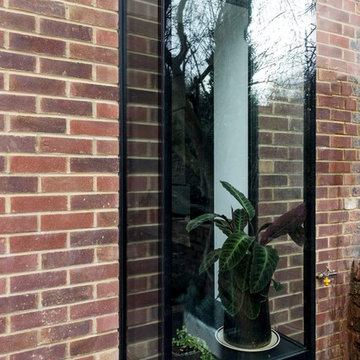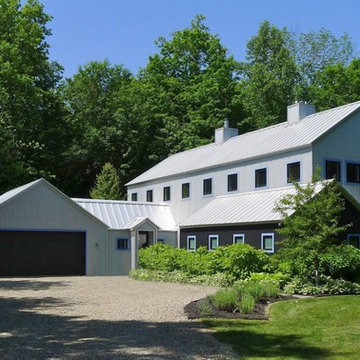Idées déco de façades de maisons industrielles
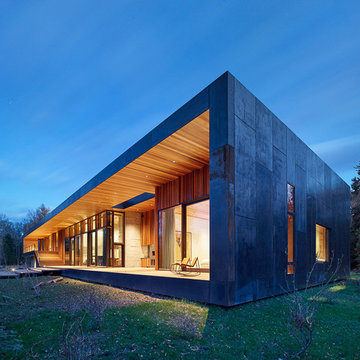
We were honored to work with CLB Architects on the Riverbend residence. The home is clad with our Blackened Hot Rolled steel panels giving the exterior an industrial look. Steel panels for the patio and terraced landscaping were provided by Brandner Design. The one-of-a-kind entry door blends industrial design with sophisticated elegance. Built from raw hot rolled steel, polished stainless steel and beautiful hand stitched burgundy leather this door turns this entry into art. Inside, shou sugi ban siding clads the mind-blowing powder room designed to look like a subway tunnel. Custom fireplace doors, cabinets, railings, a bunk bed ladder, and vanity by Brandner Design can also be found throughout the residence.
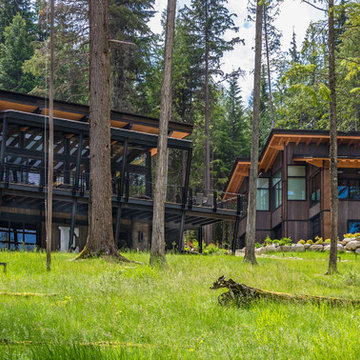
Siblings, but each is unique
Photos by Patricia Ediger Photography
Cette image montre une façade de maison urbaine.
Cette image montre une façade de maison urbaine.
Trouvez le bon professionnel près de chez vous
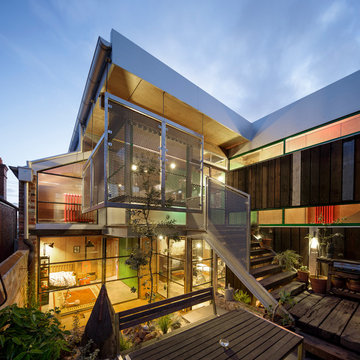
Photography by John Gollings
Inspiration pour une façade de maison métallique urbaine avec un toit plat.
Inspiration pour une façade de maison métallique urbaine avec un toit plat.

реконструкция старого дома
Réalisation d'une petite façade de Tiny House noire urbaine en stuc et bardage à clin avec un toit à deux pans, un toit en shingle et un toit rouge.
Réalisation d'une petite façade de Tiny House noire urbaine en stuc et bardage à clin avec un toit à deux pans, un toit en shingle et un toit rouge.
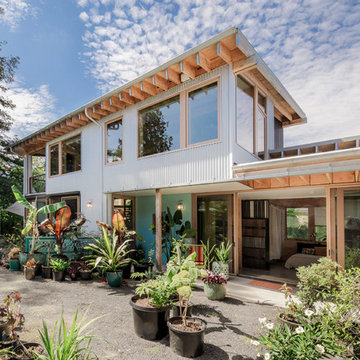
Conceived more similar to a loft type space rather than a traditional single family home, the homeowner was seeking to challenge a normal arrangement of rooms in favor of spaces that are dynamic in all 3 dimensions, interact with the yard, and capture the movement of light and air.
As an artist that explores the beauty of natural objects and scenes, she tasked us with creating a building that was not precious - one that explores the essence of its raw building materials and is not afraid of expressing them as finished.
We designed opportunities for kinetic fixtures, many built by the homeowner, to allow flexibility and movement.
The result is a building that compliments the casual artistic lifestyle of the occupant as part home, part work space, part gallery. The spaces are interactive, contemplative, and fun.
More details to come.
credits:
design: Matthew O. Daby - m.o.daby design /
construction: Cellar Ridge Construction /
structural engineer: Darla Wall - Willamette Building Solutions /
photography: Erin Riddle - KLIK Concepts
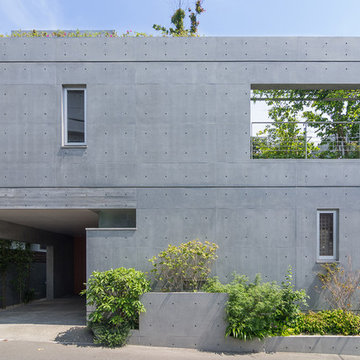
村田淳建築研究室/南の前面道路から見た外観です。1階左がアプローチ。
2階右は屋上庭園で、奥には1階の中庭、そして3階にも屋上庭園があり立体的につながっています。
Idées déco pour une façade de maison grise industrielle en béton à un étage et de taille moyenne avec un toit plat.
Idées déco pour une façade de maison grise industrielle en béton à un étage et de taille moyenne avec un toit plat.
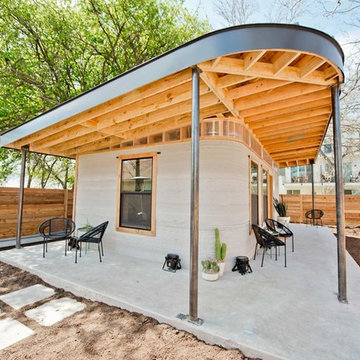
A bright, vibrant, rustic, and minimalist interior is showcased throughout this one-of-a-kind 3D home. We opted for reds, oranges, bold patterns, natural textiles, and ample greenery throughout. The goal was to represent the energetic and rustic tones of El Salvador, since that is where the first village will be printed. We love the way the design turned out as well as how we were able to utilize the style, color palette, and materials of the El Salvadoran region!
Designed by Sara Barney’s BANDD DESIGN, who are based in Austin, Texas and serving throughout Round Rock, Lake Travis, West Lake Hills, and Tarrytown.
For more about BANDD DESIGN, click here: https://bandddesign.com/
To learn more about this project, click here: https://bandddesign.com/americas-first-3d-printed-house/
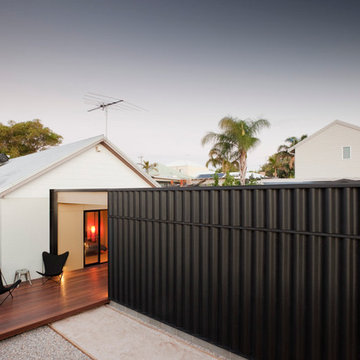
Bo Wong
Cette photo montre une petite façade de maison container noire industrielle en panneau de béton fibré de plain-pied.
Cette photo montre une petite façade de maison container noire industrielle en panneau de béton fibré de plain-pied.
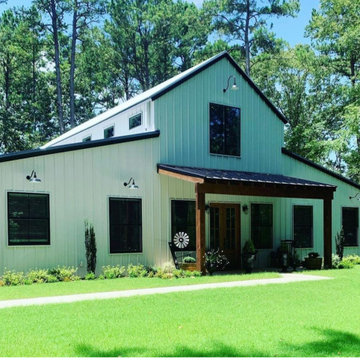
Industrial-style barndominium with several gooseneck barn light fixtures.
Réalisation d'une façade de maison urbaine.
Réalisation d'une façade de maison urbaine.
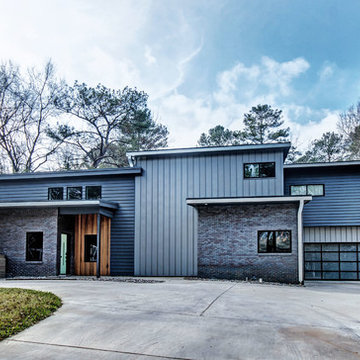
Designed by Seabold Studio
Architect: Jeff Seabold
Cette image montre une façade de maison urbaine à un étage.
Cette image montre une façade de maison urbaine à un étage.
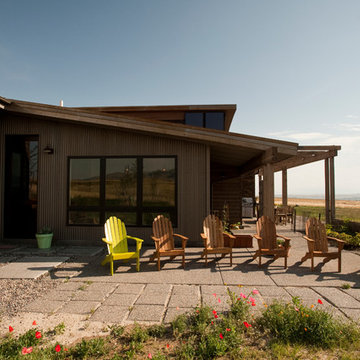
A patio with a view!
Photography by Lynn Donaldson
Réalisation d'une grande façade de maison grise urbaine de plain-pied avec un revêtement mixte.
Réalisation d'une grande façade de maison grise urbaine de plain-pied avec un revêtement mixte.
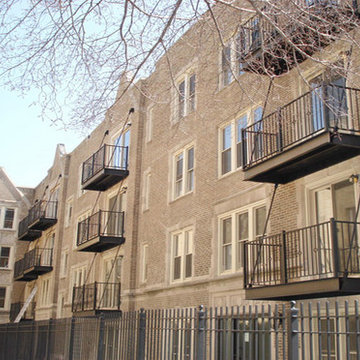
Custom commercial grade steel balconies for a condominium in Chicago.
(312) 912-7405
Cette photo montre une grande façade de maison marron industrielle en brique à deux étages et plus.
Cette photo montre une grande façade de maison marron industrielle en brique à deux étages et plus.
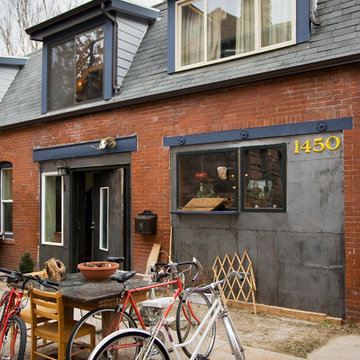
Exterior View from Rear Court
Exemple d'une façade de maison industrielle en brique.
Exemple d'une façade de maison industrielle en brique.
Idées déco de façades de maisons industrielles
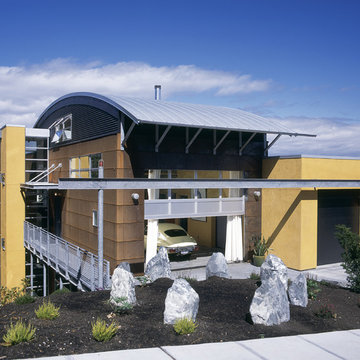
exterior: Cor Ten steel, natural stucco, and metal siding
Inspiration pour une façade de maison métallique urbaine.
Inspiration pour une façade de maison métallique urbaine.
7
