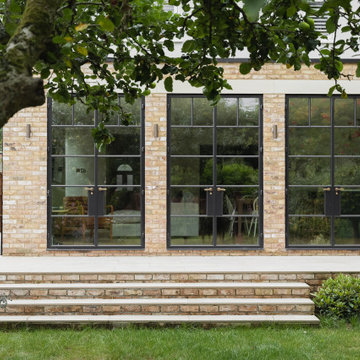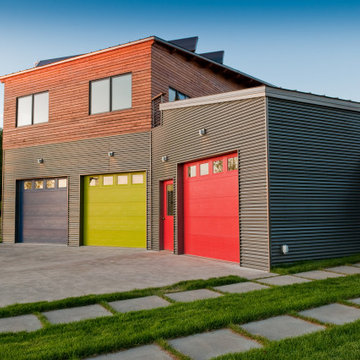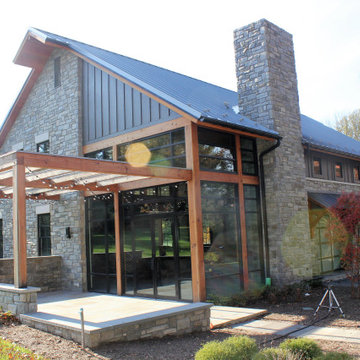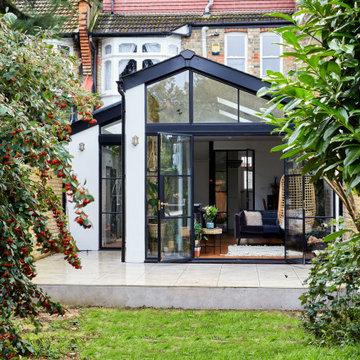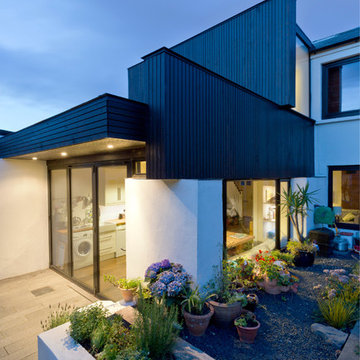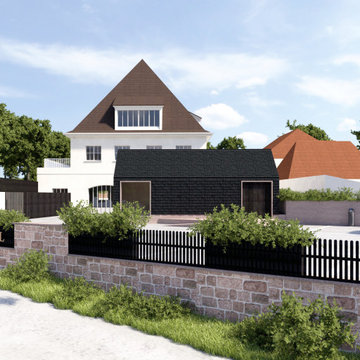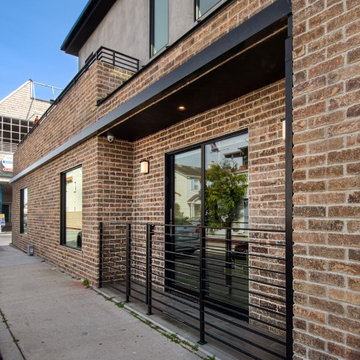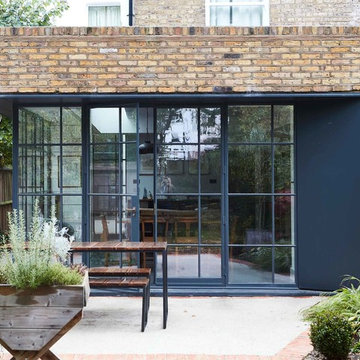Idées déco de façades de maisons industrielles
Trouvez le bon professionnel près de chez vous
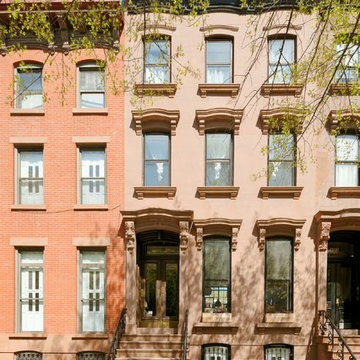
Landmark Brooklyn Townhouse Exterior
Inspiration pour une grande façade de maison de ville marron urbaine à deux étages et plus.
Inspiration pour une grande façade de maison de ville marron urbaine à deux étages et plus.
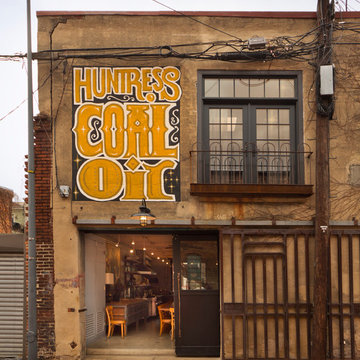
Bennett Frank McCarthy Architects, Inc.
Idées déco pour une façade de maison industrielle à un étage avec un toit plat.
Idées déco pour une façade de maison industrielle à un étage avec un toit plat.

Exemple d'une grande façade de maison rouge industrielle en brique à un étage avec un toit en appentis, un toit noir et un toit en métal.
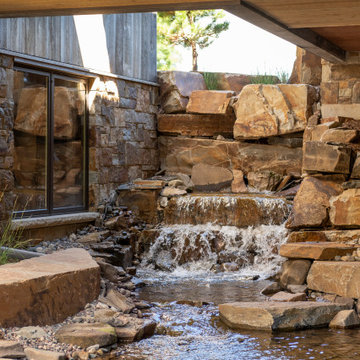
Built into the hillside, this industrial ranch sprawls across the site, taking advantage of views of the landscape. A metal structure ties together multiple ranch buildings with a modern, sleek interior that serves as a gallery for the owners collected works of art. A welcoming, airy bridge is located at the main entrance, and spans a unique water feature flowing beneath into a private trout pond below, where the owner can fly fish directly from the man-cave!

Exterior Front Facade
Jenny Gorman
Inspiration pour une façade de maison métallique et marron urbaine de taille moyenne et à un étage avec un toit en métal.
Inspiration pour une façade de maison métallique et marron urbaine de taille moyenne et à un étage avec un toit en métal.
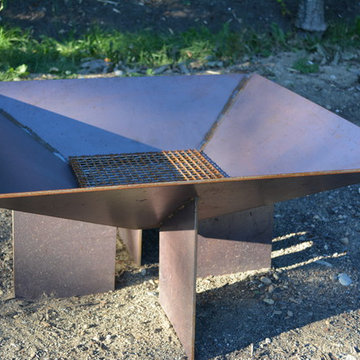
This custom designed corten steel firepit was created out of the off-cuts from the custom built corten steel planters at the pool deck area at this midcentury home. The planters and firepit are custom designed by architect, Heidi Helgeson and built by DesignForgeFab.
Design: Heidi Helgeson, H2D Architecture + Design
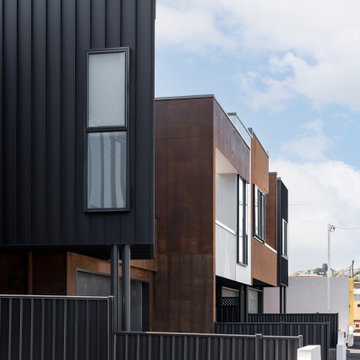
If quality is a necessity, comfort impresses and style excites you, then JACK offers the epitome of modern luxury living. The combination of singularly skilled architects, contemporary interior designers and quality builders will come together to create this elegant collection of superior inner city townhouses.

Cette image montre une façade de maison de ville rouge urbaine en brique et planches et couvre-joints de taille moyenne et à deux étages et plus avec un toit en métal et un toit noir.

Exemple d'une petite façade de Tiny House métallique et grise industrielle en planches et couvre-joints de plain-pied avec un toit plat et un toit en métal.
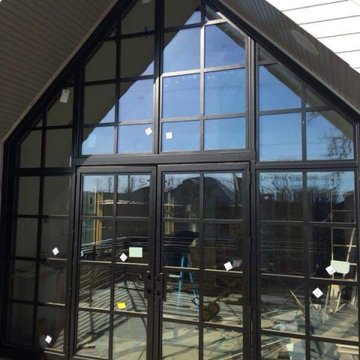
Residential Commercial style windows & doors with bars
Cette photo montre une façade de maison industrielle.
Cette photo montre une façade de maison industrielle.
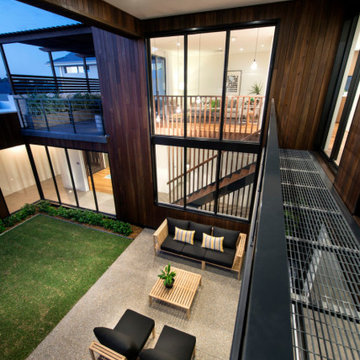
Industrial style meets Mid-Century Modern in this contemporary two-storey home design, which features zones for multi-generational living, a cool room, library and a walkway that overlooks a private central garden. The design has incorporated passive solar design elements and a side entry to reduce wastage. Featured on contemporist.com, the go-to website for all things design, travel and art, It generated global attention with it’s bold, organic design and eclectic mix of furniture, fixtures and finishes, including Spotted Gum cladding, concrete and polished plaster.
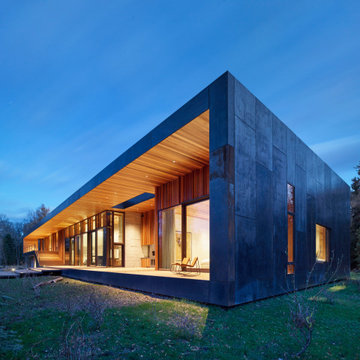
We were honored to work with CLB Architects on the Riverbend residence. The home is clad with our Blackened Hot Rolled steel panels giving the exterior an industrial look. Steel panels for the patio and terraced landscaping were provided by Brandner Design. The one-of-a-kind entry door blends industrial design with sophisticated elegance. Built from raw hot rolled steel, polished stainless steel and beautiful hand stitched burgundy leather this door turns this entry into art. Inside, shou sugi ban siding clads the mind-blowing powder room designed to look like a subway tunnel. Custom fireplace doors, cabinets, railings, a bunk bed ladder, and vanity by Brandner Design can also be found throughout the residence.
Idées déco de façades de maisons industrielles
4
