Idées déco de façades de maisons industrielles
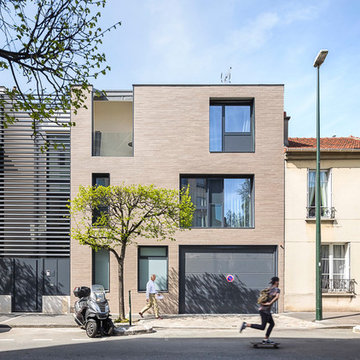
SERGIO GRAZIA
Inspiration pour une grande façade de maison de ville marron urbaine en brique à deux étages et plus avec un toit plat.
Inspiration pour une grande façade de maison de ville marron urbaine en brique à deux étages et plus avec un toit plat.
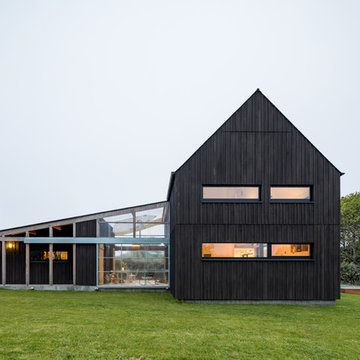
Photographe : Olivier Martin Gambier
Cette photo montre une façade de maison noire industrielle de taille moyenne et à un étage avec un toit à deux pans.
Cette photo montre une façade de maison noire industrielle de taille moyenne et à un étage avec un toit à deux pans.

This 2,500 square-foot home, combines the an industrial-meets-contemporary gives its owners the perfect place to enjoy their rustic 30- acre property. Its multi-level rectangular shape is covered with corrugated red, black, and gray metal, which is low-maintenance and adds to the industrial feel.
Encased in the metal exterior, are three bedrooms, two bathrooms, a state-of-the-art kitchen, and an aging-in-place suite that is made for the in-laws. This home also boasts two garage doors that open up to a sunroom that brings our clients close nature in the comfort of their own home.
The flooring is polished concrete and the fireplaces are metal. Still, a warm aesthetic abounds with mixed textures of hand-scraped woodwork and quartz and spectacular granite counters. Clean, straight lines, rows of windows, soaring ceilings, and sleek design elements form a one-of-a-kind, 2,500 square-foot home
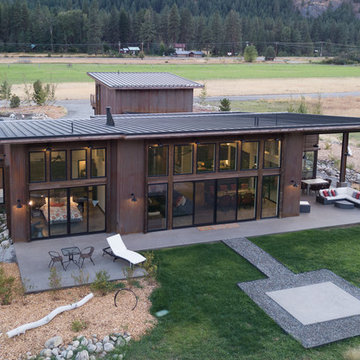
Photography by Lucas Henning.
Idées déco pour une façade de maison métallique et marron industrielle de taille moyenne et de plain-pied avec un toit en appentis et un toit en métal.
Idées déco pour une façade de maison métallique et marron industrielle de taille moyenne et de plain-pied avec un toit en appentis et un toit en métal.
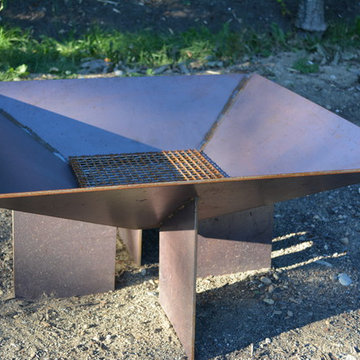
This custom designed corten steel firepit was created out of the off-cuts from the custom built corten steel planters at the pool deck area at this midcentury home. The planters and firepit are custom designed by architect, Heidi Helgeson and built by DesignForgeFab.
Design: Heidi Helgeson, H2D Architecture + Design

Cette image montre une façade de maison de ville rouge urbaine en brique et planches et couvre-joints de taille moyenne et à deux étages et plus avec un toit en métal et un toit noir.
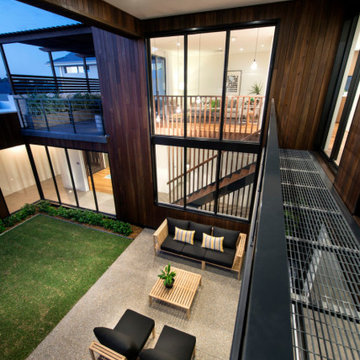
Industrial style meets Mid-Century Modern in this contemporary two-storey home design, which features zones for multi-generational living, a cool room, library and a walkway that overlooks a private central garden. The design has incorporated passive solar design elements and a side entry to reduce wastage. Featured on contemporist.com, the go-to website for all things design, travel and art, It generated global attention with it’s bold, organic design and eclectic mix of furniture, fixtures and finishes, including Spotted Gum cladding, concrete and polished plaster.
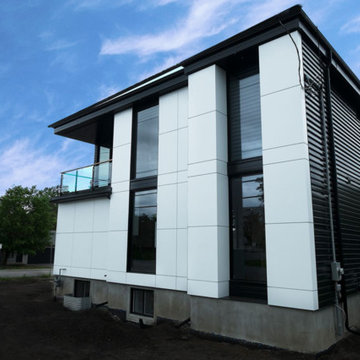
The ultra modern and industrial styling of the facade is both functional and beautiful. All exterior siding systems are resilient to weather. The unique white paneling is ACM panel which we fabricated off-site from our specialty contractors to give a seamless finish. The simplicity of using only two colors creates an impactful and unique exterior façade that is like no other.
The windows are all commercial grade with aluminum on both the exterior and interior. This is unique, as they were the first to be implemented in this style in Ottawa. These windows are a key design feature of the house, spanning from floor to ceiling (10 foot). The unique window systems created complexity to the project, however, we ensured industrial sealants were used to protect the window returns. We often utilize commercial applications in residential to increase the quality where necessary.
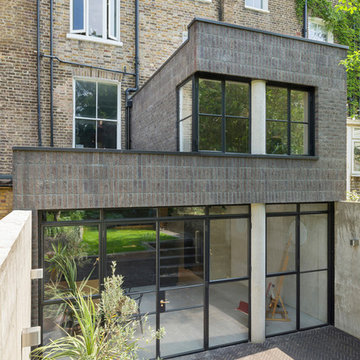
Andrew Meredith
Idée de décoration pour une façade de maison de ville grise urbaine en brique de taille moyenne et à un étage avec un toit plat et un toit mixte.
Idée de décoration pour une façade de maison de ville grise urbaine en brique de taille moyenne et à un étage avec un toit plat et un toit mixte.
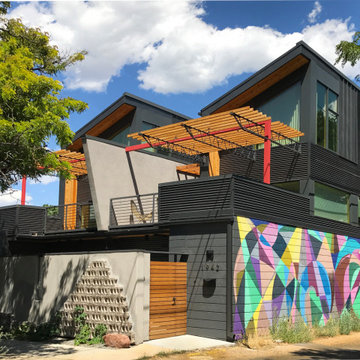
Cette photo montre une façade de maison mitoyenne grise industrielle de taille moyenne et à deux étages et plus avec un revêtement mixte, un toit en appentis et un toit en métal.
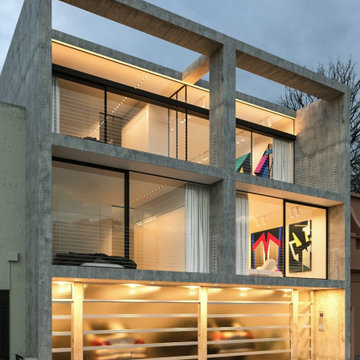
This is a townhouse complex for an artist - includes a studio/living apartment for the artist and a rental apartment.
Cette photo montre une façade de maison de ville grise industrielle en béton de taille moyenne et à deux étages et plus avec un toit plat et un toit mixte.
Cette photo montre une façade de maison de ville grise industrielle en béton de taille moyenne et à deux étages et plus avec un toit plat et un toit mixte.
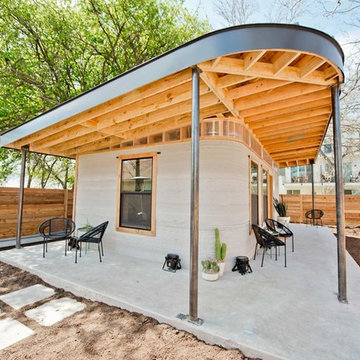
A bright, vibrant, rustic, and minimalist interior is showcased throughout this one-of-a-kind 3D home. We opted for reds, oranges, bold patterns, natural textiles, and ample greenery throughout. The goal was to represent the energetic and rustic tones of El Salvador, since that is where the first village will be printed. We love the way the design turned out as well as how we were able to utilize the style, color palette, and materials of the El Salvadoran region!
Designed by Sara Barney’s BANDD DESIGN, who are based in Austin, Texas and serving throughout Round Rock, Lake Travis, West Lake Hills, and Tarrytown.
For more about BANDD DESIGN, click here: https://bandddesign.com/
To learn more about this project, click here: https://bandddesign.com/americas-first-3d-printed-house/
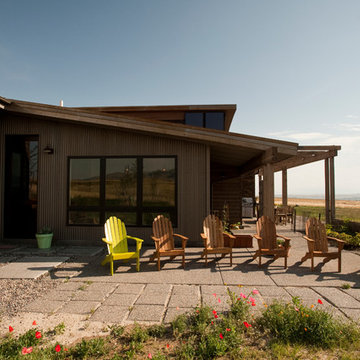
A patio with a view!
Photography by Lynn Donaldson
Réalisation d'une grande façade de maison grise urbaine de plain-pied avec un revêtement mixte.
Réalisation d'une grande façade de maison grise urbaine de plain-pied avec un revêtement mixte.
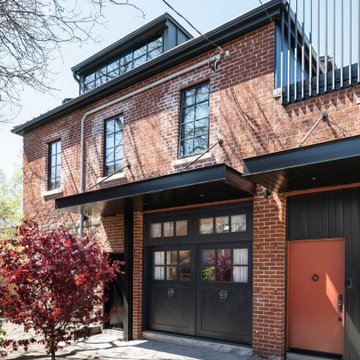
The East courtyard façade features two new metal canopies which serve to define the entryway and ground the newly landscaped courtyard space.
Exemple d'une façade de maison industrielle en brique de taille moyenne et à un étage.
Exemple d'une façade de maison industrielle en brique de taille moyenne et à un étage.
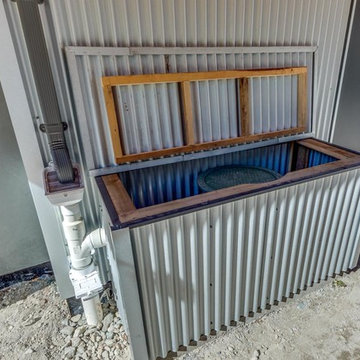
Idée de décoration pour une grande façade de maison grise urbaine à un étage avec un revêtement mixte et un toit plat.

Cette photo montre une façade de maison marron industrielle en bois et bardage à clin de taille moyenne et à un étage avec un toit en appentis et un toit marron.
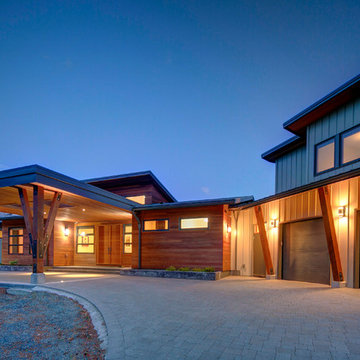
Idée de décoration pour une façade de maison rouge urbaine en bois de taille moyenne et à un étage avec un toit plat.
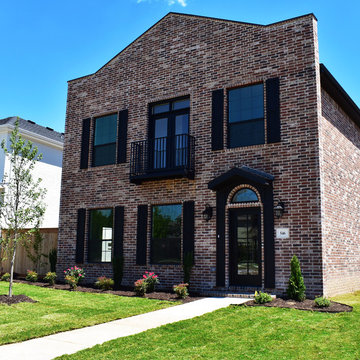
Elevation of Lot 23 Forest Hills in Fayetteville. Custom home featuring a red mixed brick, black shutters and black trim work.
Aménagement d'une façade de maison de ville rouge industrielle en brique de taille moyenne et à un étage avec un toit à deux pans et un toit en shingle.
Aménagement d'une façade de maison de ville rouge industrielle en brique de taille moyenne et à un étage avec un toit à deux pans et un toit en shingle.

Exemple d'une petite façade de maison métallique et grise industrielle à niveaux décalés avec un toit plat, un toit en métal et un toit gris.

Early morning in Mazama.
Image by Stephen Brousseau.
Réalisation d'une petite façade de maison métallique et marron urbaine de plain-pied avec un toit en appentis et un toit en métal.
Réalisation d'une petite façade de maison métallique et marron urbaine de plain-pied avec un toit en appentis et un toit en métal.
Idées déco de façades de maisons industrielles
1