Idées déco de façades de maisons jaunes en bardage à clin
Trier par :
Budget
Trier par:Populaires du jour
1 - 20 sur 162 photos

This 2-story home needed a little love on the outside, with a new front porch to provide curb appeal as well as useful seating areas at the front of the home. The traditional style of the home was maintained, with it's pale yellow siding and black shutters. The addition of the front porch with flagstone floor, white square columns, rails and balusters, and a small gable at the front door helps break up the 2-story front elevation and provides the covered seating desired. Can lights in the wood ceiling provide great light for the space, and the gorgeous ceiling fans increase the breeze for the home owners when sipping their tea on the porch. The new stamped concrete walk from the driveway and simple landscaping offer a quaint picture from the street, and the homeowners couldn't be happier.

Inspiration pour une grande façade de maison jaune vintage en bois et bardage à clin de plain-pied avec un toit à deux pans, un toit en shingle et un toit marron.

Side view of a restored Queen Anne Victorian with wrap-around porch, hexagonal tower and attached solarium that encloses an indoor pool. Shows new side entrance and u-shaped addition housing mudroom, bath, laundry, and extended kitchen. Side yard has formal landscape, wide paths, and a patio enclosed by a stone seating wall.

This another re-side with siding only in James Hardie siding and a total re-paint with Sherwin Williams paints. What makes this project unique is the original Spanish Tile roof and stucco façade.

Computer Rendered Perspective: Progress photos of the Morse Custom Designed and Built Early American Farmhouse home. Site designed and developed home on 160 acres in rural Yolo County, this two story custom takes advantage of vistas of the recently planted surrounding orchard and Vaca Mountain Range. Designed for durability and low maintenance, this home was constructed on an 30" elevated engineered pad with a 30" elevated concrete slab in order to maximize the height of the first floor. Finish is scheduled for summer 2016. Design, Build, and Enjoy!

Inspiration pour une façade de maison jaune rustique en bardage à clin à un étage avec un toit mixte et un toit gris.
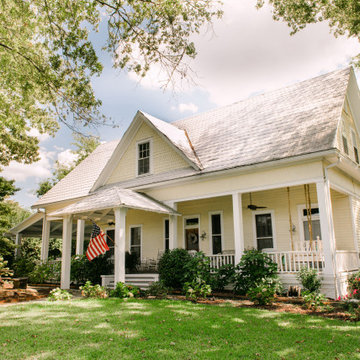
Situated on Shades Crest Road, in Bluff Park, Alabama, this charming historic home was transformed by a 2,000 sf addition that didn’t affect the character of the existing home. We set forth with a goal to unnoticeably blend old and new and ensure that all of the new and newly renovated portions of the home blended seamlessly and leaving the appearance and character of the original home. The design included new bedrooms, bathrooms, kitchen and extensive outdoor living space that provide timeless charm for this family’s home.
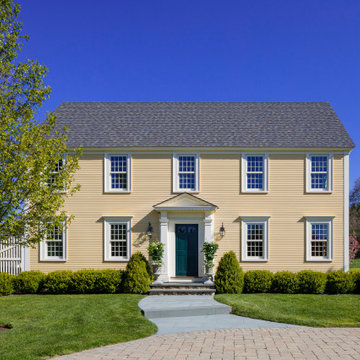
Idées déco pour une façade de maison jaune classique en bardage à clin à un étage avec un toit à deux pans, un toit en shingle et un toit gris.
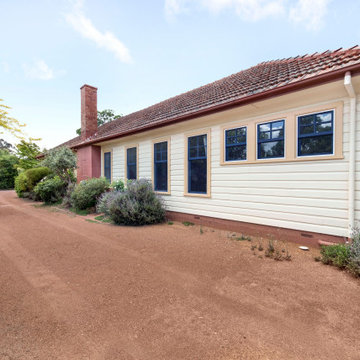
Inspiration pour une façade de maison jaune traditionnelle en bois et bardage à clin de taille moyenne et de plain-pied avec un toit à quatre pans, un toit en tuile et un toit rouge.
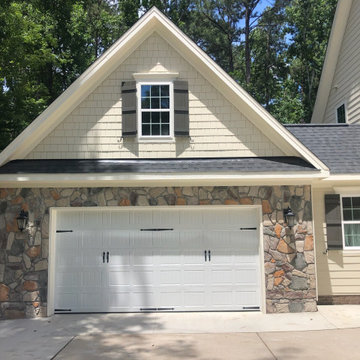
Two car garage addition done to my home in Allen, Texas. General Contractor and Designer is Texas Built Construction.
Idée de décoration pour une façade de maison jaune minimaliste en brique et bardage à clin de taille moyenne et à niveaux décalés avec un toit à quatre pans, un toit en shingle et un toit noir.
Idée de décoration pour une façade de maison jaune minimaliste en brique et bardage à clin de taille moyenne et à niveaux décalés avec un toit à quatre pans, un toit en shingle et un toit noir.

Side view of a restored Queen Anne Victorian focuses on attached carriage house containing workshop space and 4-car garage, as well as a solarium that encloses an indoor pool. Shows new side entrance and u-shaped addition at the rear of the main house that contains mudroom, bath, laundry, and extended kitchen.
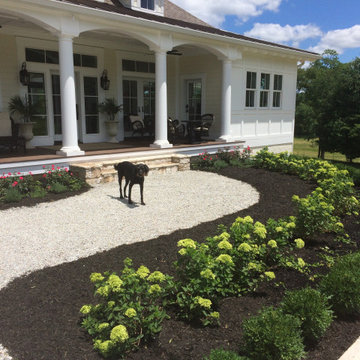
Beautiful low country plantation style home that speaks gracious easy going life in every inch of the home. Airy, open, dramatic yet it welcomes you, wanting you to sit and stay awhile.
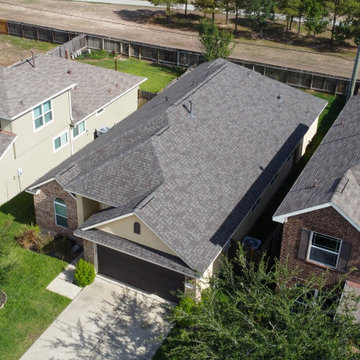
This is a total reroof using the CertainTeed Integrity Roofing System and Landmark weatherwood shingles
Inspiration pour une grande façade de maison jaune traditionnelle en panneau de béton fibré et bardage à clin de plain-pied avec un toit à quatre pans, un toit en shingle et un toit gris.
Inspiration pour une grande façade de maison jaune traditionnelle en panneau de béton fibré et bardage à clin de plain-pied avec un toit à quatre pans, un toit en shingle et un toit gris.
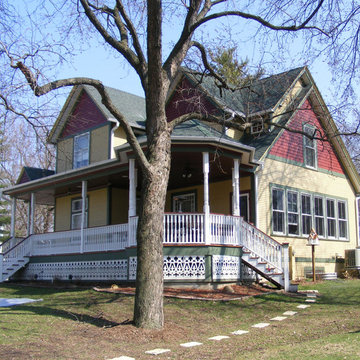
2-story addition to this historic 1894 Princess Anne Victorian. Family room, new full bath, relocated half bath, expanded kitchen and dining room, with Laundry, Master closet and bathroom above. Wrap-around porch with gazebo.
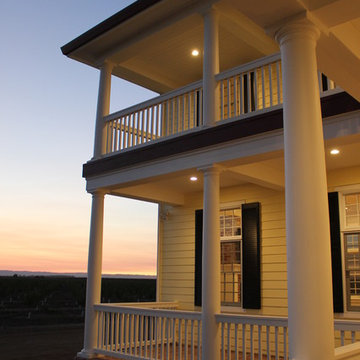
Morse custom designed and constructed Early American Farmhouse.
Réalisation d'une grande façade de maison jaune champêtre en panneau de béton fibré et bardage à clin à un étage avec un toit à deux pans, un toit en métal et un toit rouge.
Réalisation d'une grande façade de maison jaune champêtre en panneau de béton fibré et bardage à clin à un étage avec un toit à deux pans, un toit en métal et un toit rouge.
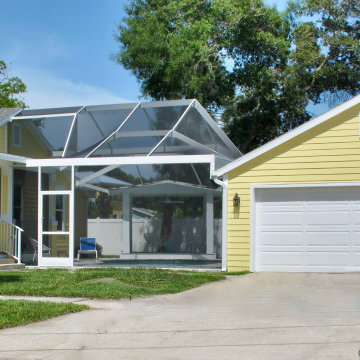
New pool with cabana and screen enclosure between the house and garage
Idées déco pour une petite façade de maison jaune classique en panneau de béton fibré et bardage à clin de plain-pied avec un toit à deux pans, un toit en shingle et un toit gris.
Idées déco pour une petite façade de maison jaune classique en panneau de béton fibré et bardage à clin de plain-pied avec un toit à deux pans, un toit en shingle et un toit gris.
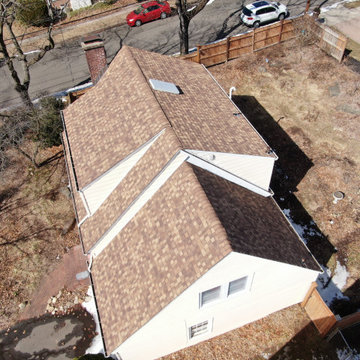
Overhead side view of this Architectural Asphalt installation on a modest Hamden, CT residence. This installation featured CertainTeed Landmark shingles in a resawn shake pattern. The entire decking was prepared with CertainTeed Winterguard Ice and Water membrane.
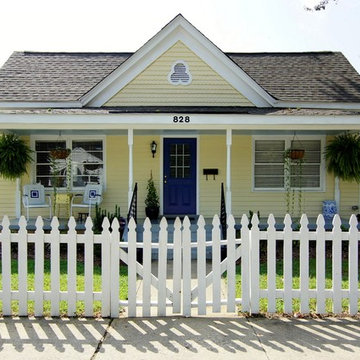
This darling Downtown Raleigh Cottage is over 100 years old. The current owners wanted to have some fun in their historic home! Sherwin Williams and Restoration Hardware paint colors inside add a contemporary feel.
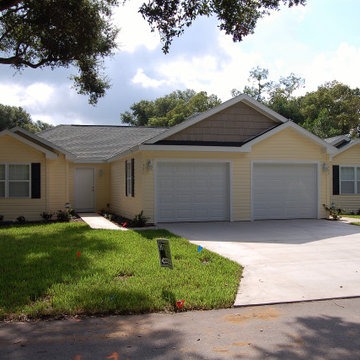
Exemple d'une façade de maison jaune éclectique en bardage à clin de taille moyenne et de plain-pied avec un revêtement en vinyle, un toit gris, un toit à quatre pans et un toit en shingle.
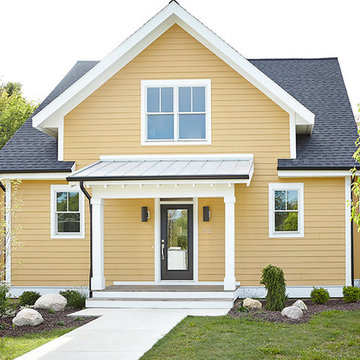
Inspiration pour une façade de maison jaune traditionnelle en bardage à clin à un étage avec un toit à deux pans, un toit en shingle et un toit noir.
Idées déco de façades de maisons jaunes en bardage à clin
1