Idées déco de façades de maisons jaunes en stuc
Trier par :
Budget
Trier par:Populaires du jour
1 - 20 sur 229 photos
1 sur 3

Glenn Layton Homes, LLC, "Building Your Coastal Lifestyle"
Idées déco pour une façade de maison bleue bord de mer en stuc de taille moyenne et à un étage avec un toit à deux pans.
Idées déco pour une façade de maison bleue bord de mer en stuc de taille moyenne et à un étage avec un toit à deux pans.

Sumptuous spaces are created throughout the house with the use of dark, moody colors, elegant upholstery with bespoke trim details, unique wall coverings, and natural stone with lots of movement.
The mix of print, pattern, and artwork creates a modern twist on traditional design.
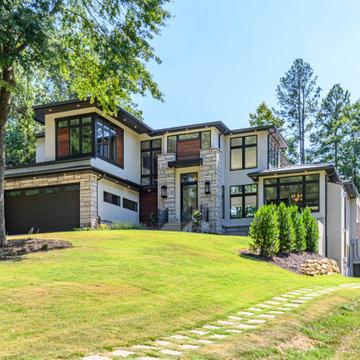
Cette image montre une grande façade de maison grise minimaliste en stuc à un étage avec un toit à quatre pans et un toit en shingle.
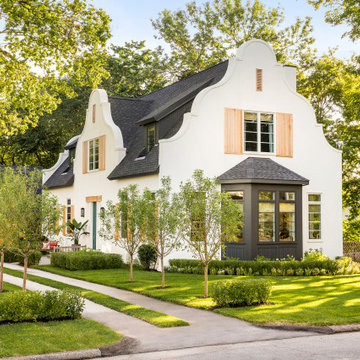
Interior Design: Lucy Interior Design | Builder: Detail Homes | Landscape Architecture: TOPO | Photography: Spacecrafting
Inspiration pour une petite façade de maison blanche bohème en stuc à un étage avec un toit à deux pans et un toit en shingle.
Inspiration pour une petite façade de maison blanche bohème en stuc à un étage avec un toit à deux pans et un toit en shingle.

True Spanish style courtyard with an iron gate. Copper Downspouts, Vigas, and Wooden Lintels add the Southwest flair to this home built by Keystone Custom Builders, Inc. Photo by Alyssa Falk
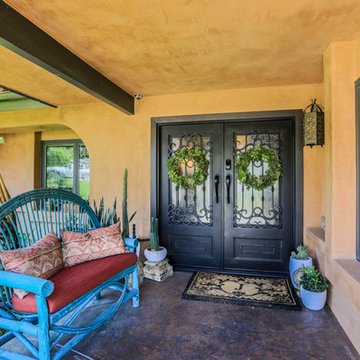
Inspiration pour une façade de maison marron méditerranéenne en stuc de taille moyenne et de plain-pied avec un toit à quatre pans et un toit en tuile.
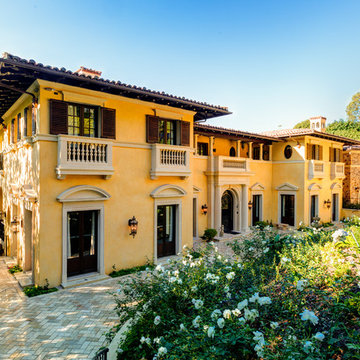
Cette photo montre une très grande façade de maison beige méditerranéenne en stuc à deux étages et plus avec un toit plat.
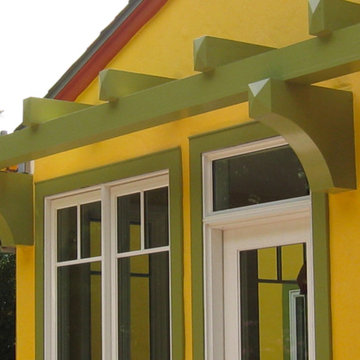
Cette image montre une façade de maison jaune méditerranéenne en stuc de taille moyenne et de plain-pied avec un toit à deux pans et un toit en shingle.
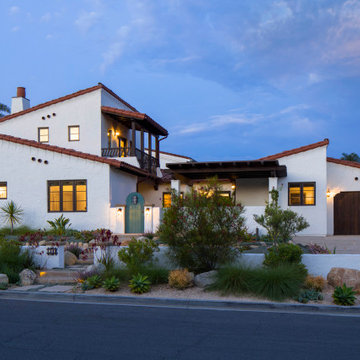
Inspiration pour une façade de maison blanche sud-ouest américain en stuc de taille moyenne et à un étage avec un toit à deux pans, un toit en tuile et un toit rouge.

Idées déco pour une grande façade de maison blanche moderne en stuc de plain-pied avec un toit en métal et un toit plat.
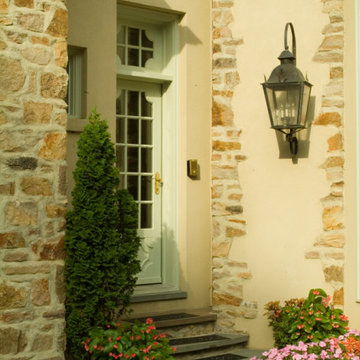
Réalisation d'une grande façade de maison beige en stuc à un étage avec un toit à quatre pans et un toit en shingle.

Our Austin studio decided to go bold with this project by ensuring that each space had a unique identity in the Mid-Century Modern style bathroom, butler's pantry, and mudroom. We covered the bathroom walls and flooring with stylish beige and yellow tile that was cleverly installed to look like two different patterns. The mint cabinet and pink vanity reflect the mid-century color palette. The stylish knobs and fittings add an extra splash of fun to the bathroom.
The butler's pantry is located right behind the kitchen and serves multiple functions like storage, a study area, and a bar. We went with a moody blue color for the cabinets and included a raw wood open shelf to give depth and warmth to the space. We went with some gorgeous artistic tiles that create a bold, intriguing look in the space.
In the mudroom, we used siding materials to create a shiplap effect to create warmth and texture – a homage to the classic Mid-Century Modern design. We used the same blue from the butler's pantry to create a cohesive effect. The large mint cabinets add a lighter touch to the space.
---
Project designed by the Atomic Ranch featured modern designers at Breathe Design Studio. From their Austin design studio, they serve an eclectic and accomplished nationwide clientele including in Palm Springs, LA, and the San Francisco Bay Area.
For more about Breathe Design Studio, see here: https://www.breathedesignstudio.com/
To learn more about this project, see here:
https://www.breathedesignstudio.com/atomic-ranch
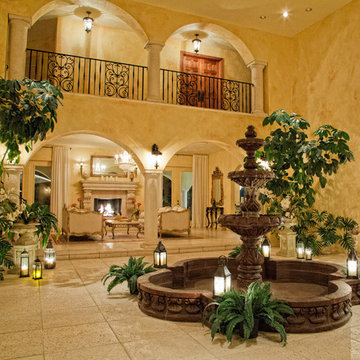
Marcus Holman Photography
Exemple d'une très grande façade de maison beige méditerranéenne en stuc à un étage avec un toit à quatre pans.
Exemple d'une très grande façade de maison beige méditerranéenne en stuc à un étage avec un toit à quatre pans.

Foto: Katja Velmans
Cette image montre une façade de maison mitoyenne blanche design en stuc de taille moyenne et à un étage avec un toit à deux pans, un toit en tuile et un toit noir.
Cette image montre une façade de maison mitoyenne blanche design en stuc de taille moyenne et à un étage avec un toit à deux pans, un toit en tuile et un toit noir.

Cesar Rubio
Cette image montre une façade de maison rose design en stuc de taille moyenne et à deux étages et plus avec un toit plat et un toit en métal.
Cette image montre une façade de maison rose design en stuc de taille moyenne et à deux étages et plus avec un toit plat et un toit en métal.
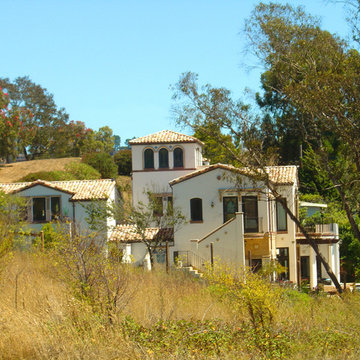
Cette image montre une grande façade de maison méditerranéenne en stuc à deux étages et plus.
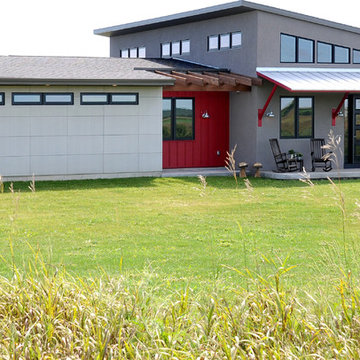
Aménagement d'une façade de maison grise moderne en stuc de taille moyenne et à un étage.
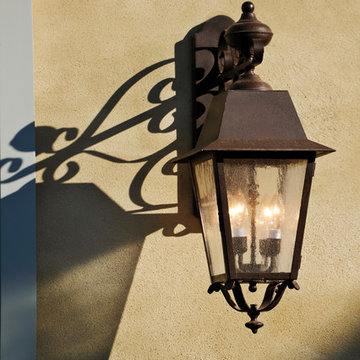
Photographer: Anice Hoachlander from Hoachlander Davis Photography, LLC Principal
Designer: Anthony "Ankie" Barnes, AIA, LEED AP
Réalisation d'une façade de maison jaune méditerranéenne en stuc à deux étages et plus.
Réalisation d'une façade de maison jaune méditerranéenne en stuc à deux étages et plus.
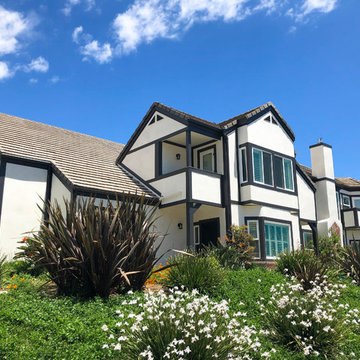
Malibu, CA - Whole Home Remodel - Exterior Remodel
For the exterior renovation of the home, we installed all new windows around the entire home, a complete roof replacement, the re-stuccoing of the entire exterior of the home, the replacement of the window trim and fascia and a fresh exterior paint to finish.
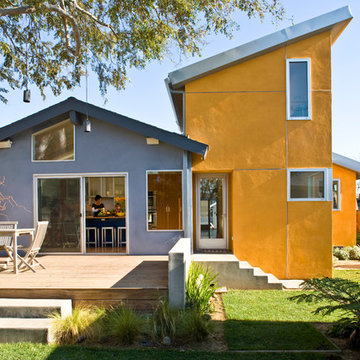
Front and rear decks were added, expanding the use of the adjacent rooms and creating a seamless flow between indoors and outdoors.
Idée de décoration pour une façade de maison multicolore design en stuc de taille moyenne et à un étage avec un toit en appentis.
Idée de décoration pour une façade de maison multicolore design en stuc de taille moyenne et à un étage avec un toit en appentis.
Idées déco de façades de maisons jaunes en stuc
1