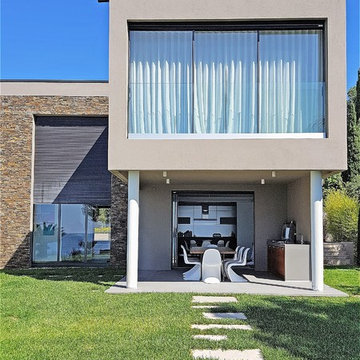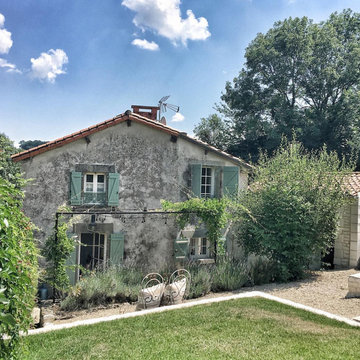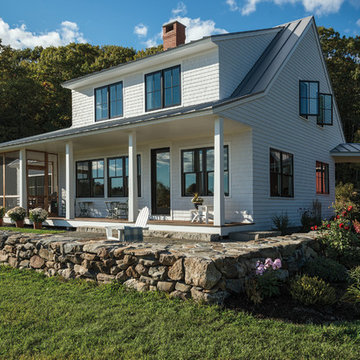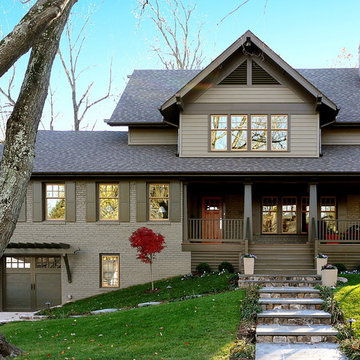Idées déco de façades de maisons grises et jaunes
Trier par :
Budget
Trier par:Populaires du jour
1 - 20 sur 83 952 photos
1 sur 3

foto by famaggiore
Idée de décoration pour une façade de maison grise design à un étage avec un revêtement mixte et un toit plat.
Idée de décoration pour une façade de maison grise design à un étage avec un revêtement mixte et un toit plat.

Création &Conception : Architecte Stéphane Robinson (78640 Neauphle le Château) / Photographe Arnaud Hebert (28000 Chartres) / Réalisation : Le Drein Courgeon (28200 Marboué)

Aménagement d'une façade de maison grise campagne à un étage avec un toit à deux pans et un toit en tuile.

Photography by Jeff Herr
Idée de décoration pour une façade de maison grise tradition à un étage avec un toit à quatre pans et un toit en shingle.
Idée de décoration pour une façade de maison grise tradition à un étage avec un toit à quatre pans et un toit en shingle.

Our goal on this project was to create a live-able and open feeling space in a 690 square foot modern farmhouse. We planned for an open feeling space by installing tall windows and doors, utilizing pocket doors and building a vaulted ceiling. An efficient layout with hidden kitchen appliances and a concealed laundry space, built in tv and work desk, carefully selected furniture pieces and a bright and white colour palette combine to make this tiny house feel like a home. We achieved our goal of building a functionally beautiful space where we comfortably host a few friends and spend time together as a family.
John McManus

Réalisation d'une petite façade de maison grise minimaliste en bois de plain-pied avec un toit à quatre pans, un toit en shingle et un toit noir.

Inspiration pour une façade de maison grise traditionnelle en bardage à clin à deux étages et plus avec un revêtement mixte, un toit à deux pans, un toit en shingle et un toit marron.

Photo by: Michele Lee Wilson
Idées déco pour une façade de maison grise classique de plain-pied avec un toit à deux pans et un toit en shingle.
Idées déco pour une façade de maison grise classique de plain-pied avec un toit à deux pans et un toit en shingle.

Cette photo montre une façade de maison grise chic en panneau de béton fibré de taille moyenne et à un étage avec un toit à deux pans et un toit en shingle.

Cette photo montre une façade de maison grise nature en bois à un étage avec un toit en métal.

Scott Chester
Aménagement d'une façade de maison grise classique en bois à un étage et de taille moyenne avec un toit à deux pans et un toit en shingle.
Aménagement d'une façade de maison grise classique en bois à un étage et de taille moyenne avec un toit à deux pans et un toit en shingle.

Cette image montre une façade de maison grise traditionnelle en pierre à un étage et de taille moyenne avec un toit à deux pans.

Architect: Blaine Bonadies, Bonadies Architect
Photography By: Jean Allsopp Photography
“Just as described, there is an edgy, irreverent vibe here, but the result has an appropriate stature and seriousness. Love the overscale windows. And the outdoor spaces are so great.”
Situated atop an old Civil War battle site, this new residence was conceived for a couple with southern values and a rock-and-roll attitude. The project consists of a house, a pool with a pool house and a renovated music studio. A marriage of modern and traditional design, this project used a combination of California redwood siding, stone and a slate roof with flat-seam lead overhangs. Intimate and well planned, there is no space wasted in this home. The execution of the detail work, such as handmade railings, metal awnings and custom windows jambs, made this project mesmerizing.
Cues from the client and how they use their space helped inspire and develop the initial floor plan, making it live at a human scale but with dramatic elements. Their varying taste then inspired the theme of traditional with an edge. The lines and rhythm of the house were simplified, and then complemented with some key details that made the house a juxtaposition of styles.
The wood Ultimate Casement windows were all standard sizes. However, there was a desire to make the windows have a “deep pocket” look to create a break in the facade and add a dramatic shadow line. Marvin was able to customize the jambs by extruding them to the exterior. They added a very thin exterior profile, which negated the need for exterior casing. The same detail was in the stone veneers and walls, as well as the horizontal siding walls, with no need for any modification. This resulted in a very sleek look.
MARVIN PRODUCTS USED:
Marvin Ultimate Casement Window

Rill Architects (Kay Kim)
Cette image montre une façade de maison grise craftsman avec un revêtement mixte.
Cette image montre une façade de maison grise craftsman avec un revêtement mixte.

2019 -- Complete re-design and re-build of this 1,600 square foot home including a brand new 600 square foot Guest House located in the Willow Glen neighborhood of San Jose, CA.

Bill Timmerman
Exemple d'une façade de maison grise tendance à un étage avec un toit plat.
Exemple d'une façade de maison grise tendance à un étage avec un toit plat.

We put a new roof on this home in Frederick that was hit with hail last summer. The shingles we installed are GAF Timberline HD shingles in the color Pewter Gray.

Denver Modern with natural stone accents.
Cette photo montre une façade de maison grise tendance de taille moyenne et à deux étages et plus avec un toit plat et un revêtement mixte.
Cette photo montre une façade de maison grise tendance de taille moyenne et à deux étages et plus avec un toit plat et un revêtement mixte.

Lisza Coffey Photography
Cette image montre une façade de maison grise minimaliste en pierre de taille moyenne et de plain-pied avec un toit plat et un toit en shingle.
Cette image montre une façade de maison grise minimaliste en pierre de taille moyenne et de plain-pied avec un toit plat et un toit en shingle.

Idée de décoration pour une façade de maison grise design à un étage avec un toit plat.
Idées déco de façades de maisons grises et jaunes
1