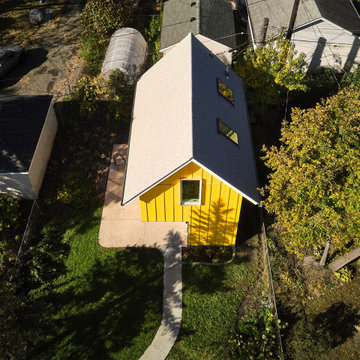Idées déco de façades de maisons jaunes modernes
Trier par :
Budget
Trier par:Populaires du jour
1 - 20 sur 317 photos
1 sur 3
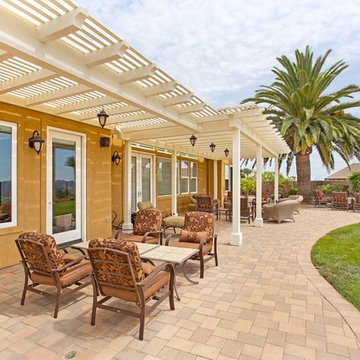
This Carlsbad renovation features an expansive attached pergola to cover every access to the home. A partially shaded patio cover is a perfect option for this backyard on top of a hill. Photos by Preview First.
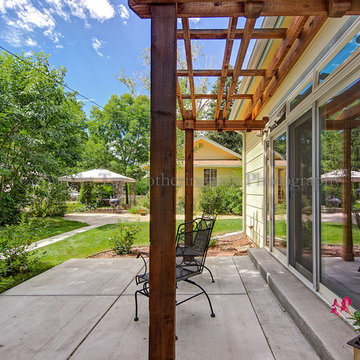
Teri Fotheringham
Inspiration pour une petite façade de maison jaune minimaliste.
Inspiration pour une petite façade de maison jaune minimaliste.
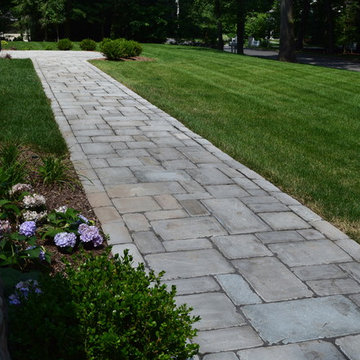
Designed from Start to Finish
When this homeowner began the design phase of a new home, the experts at Braen Supply were immediately called.
Braen Supply assisted in all phases of the design, after walking the grounds we were able to provide ideas and assist with the driveway and patio layout.
Then, taking into consideration how the stone on the driveway, walkway, patio and fireplace would work with one another, the homeowner allowed our experts to pick and choose the materials that would complement the home and best accentuate its features.
Customizing the Materials
In order to achieve this goal, Braen Supply created custom 3” driveway cobbles, which have become so popular that they are now in stock in our Wanaque location.

Russelll Abraham
Cette photo montre une grande façade de maison jaune moderne de plain-pied avec un revêtement mixte et un toit plat.
Cette photo montre une grande façade de maison jaune moderne de plain-pied avec un revêtement mixte et un toit plat.
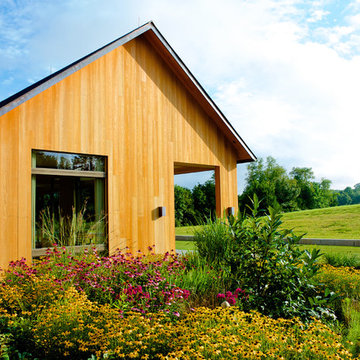
Virginia AIA Honor Award for Excellence in Residential Design | Vernacular geometries and contemporary openness. This house is designed around the simple concept of placing main living spaces and private bedrooms in separate volumes, and linking the two wings with a well-organized kitchen. In doing so, the southern living space becomes a pavilion that enjoys expansive glass openings and a generous porch. Maintaining a geometric self-confidence, this front pavilion possesses the simplicity of a barn, while its large, shadowy openings suggest shelter from the elements and refuge within.
The house is tucked at the end of a long field, protected by a slight rise in the land to the west. The field is maintained by the adjacent farm, while native wildflower perennials and small areas of turf surround the domestic spaces.
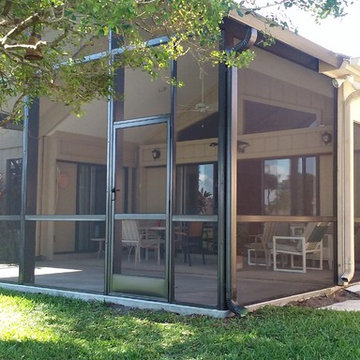
Amant Homes of Florida, Inc.
Idées déco pour une grande façade de maison jaune moderne en béton de plain-pied.
Idées déco pour une grande façade de maison jaune moderne en béton de plain-pied.
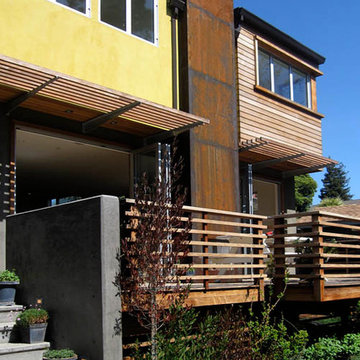
Idées déco pour une façade de maison jaune moderne à un étage avec un revêtement mixte.
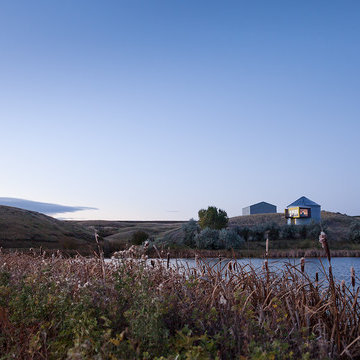
Louis Habeck
#FOASmallSpaces
Cette image montre une petite façade de maison métallique et jaune minimaliste à un étage.
Cette image montre une petite façade de maison métallique et jaune minimaliste à un étage.
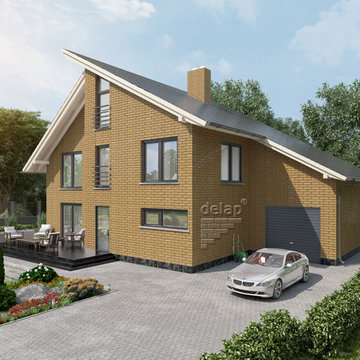
Flexible tile
Flexible tile — a material that has a texture similar to the texture of natural raw stone. This material is commonly used for decorative wall treatment.
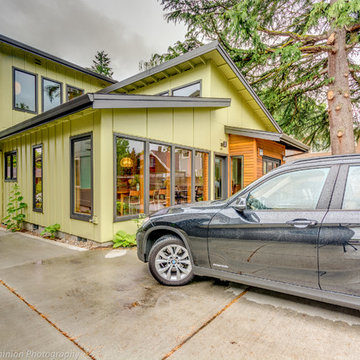
Interiors: In collaboration with 2Yoke Design
photography: A Beautiful Dominion
Aménagement d'une façade de maison jaune moderne de taille moyenne et à un étage avec un revêtement mixte.
Aménagement d'une façade de maison jaune moderne de taille moyenne et à un étage avec un revêtement mixte.

A simple desert plant palette complements the clean Modernist lines of this Arcadia-area home. Architect C.P. Drewett says the exterior color palette lightens the residence’s sculptural forms. “We also painted it in the springtime,” Drewett adds. “It’s a time of such rejuvenation, and every time I’m involved in a color palette during spring, it reflects that spirit.”
Featured in the November 2008 issue of Phoenix Home & Garden, this "magnificently modern" home is actually a suburban loft located in Arcadia, a neighborhood formerly occupied by groves of orange and grapefruit trees in Phoenix, Arizona. The home, designed by architect C.P. Drewett, offers breathtaking views of Camelback Mountain from the entire main floor, guest house, and pool area. These main areas "loft" over a basement level featuring 4 bedrooms, a guest room, and a kids' den. Features of the house include white-oak ceilings, exposed steel trusses, Eucalyptus-veneer cabinetry, honed Pompignon limestone, concrete, granite, and stainless steel countertops. The owners also enlisted the help of Interior Designer Sharon Fannin. The project was built by Sonora West Development of Scottsdale, AZ.
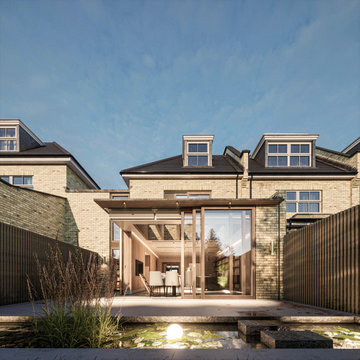
Aménagement d'une façade de maison de ville jaune moderne en brique de taille moyenne et à deux étages et plus avec un toit plat, un toit en métal et un toit gris.
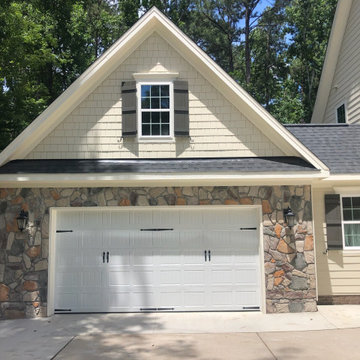
Two car garage addition done to my home in Allen, Texas. General Contractor and Designer is Texas Built Construction.
Idée de décoration pour une façade de maison jaune minimaliste en brique et bardage à clin de taille moyenne et à niveaux décalés avec un toit à quatre pans, un toit en shingle et un toit noir.
Idée de décoration pour une façade de maison jaune minimaliste en brique et bardage à clin de taille moyenne et à niveaux décalés avec un toit à quatre pans, un toit en shingle et un toit noir.
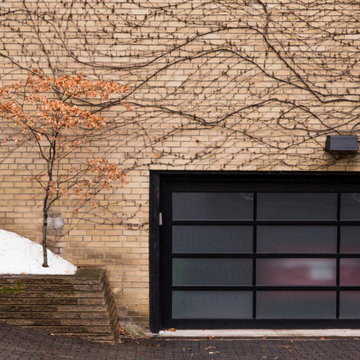
Photo by George Opreff
Inspiration pour une façade de maison jaune minimaliste en brique à un étage avec un toit à quatre pans.
Inspiration pour une façade de maison jaune minimaliste en brique à un étage avec un toit à quatre pans.

Caroline Mardon
Cette image montre une grande façade de maison mitoyenne jaune minimaliste en brique à deux étages et plus avec un toit plat et un toit mixte.
Cette image montre une grande façade de maison mitoyenne jaune minimaliste en brique à deux étages et plus avec un toit plat et un toit mixte.
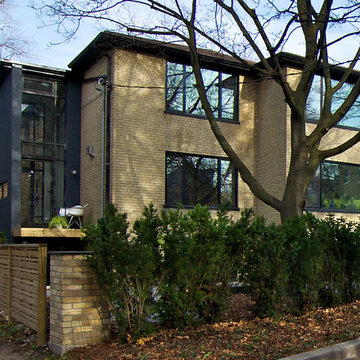
Photo by George Opreff
Inspiration pour une façade de maison jaune minimaliste en brique à un étage avec un toit à quatre pans.
Inspiration pour une façade de maison jaune minimaliste en brique à un étage avec un toit à quatre pans.
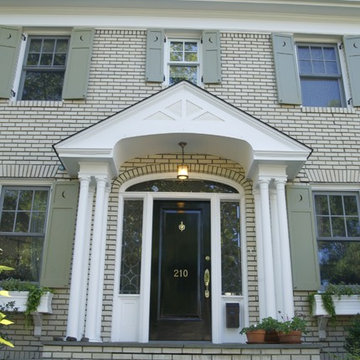
PhotoCredit: Denison Lourenco
Idée de décoration pour une grande façade de maison jaune minimaliste en brique à un étage.
Idée de décoration pour une grande façade de maison jaune minimaliste en brique à un étage.
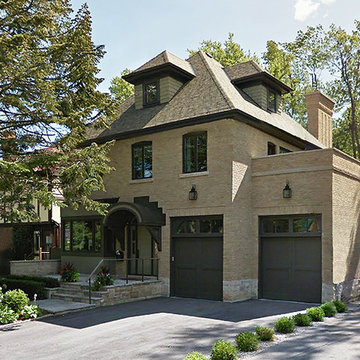
Front Exterior
Cette image montre une façade de maison jaune minimaliste en brique de taille moyenne et à deux étages et plus avec un toit à quatre pans.
Cette image montre une façade de maison jaune minimaliste en brique de taille moyenne et à deux étages et plus avec un toit à quatre pans.
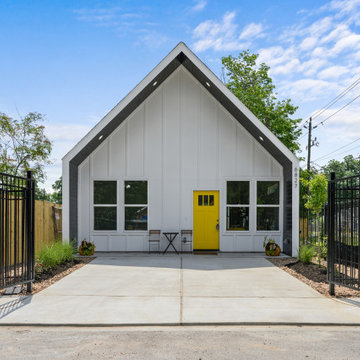
Modern affordable home built in the Acres Homes neighborhood of Houston, TX. Unique layout with cathedral ceilings, shadow box front design, and a pop of yellow.
Idées déco de façades de maisons jaunes modernes
1
