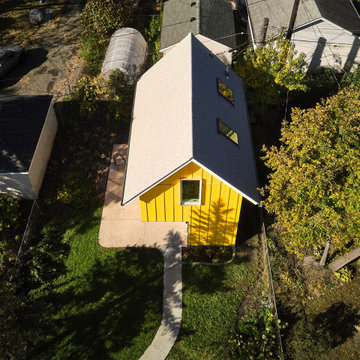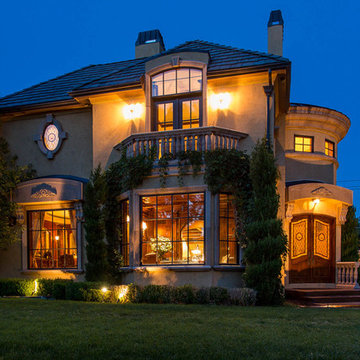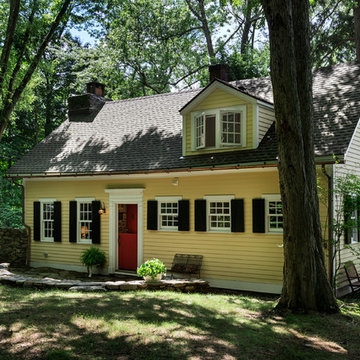Idées déco de façades de maisons jaunes noires
Trier par :
Budget
Trier par:Populaires du jour
1 - 20 sur 763 photos
1 sur 3
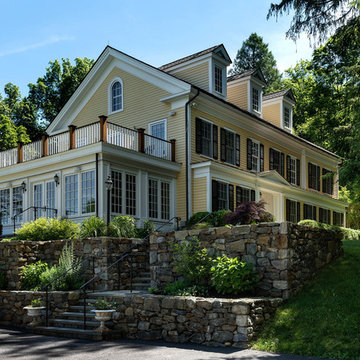
Rob Karosis: Photographer
Aménagement d'une façade de maison jaune classique de taille moyenne et à un étage avec un revêtement en vinyle, un toit à quatre pans et un toit en shingle.
Aménagement d'une façade de maison jaune classique de taille moyenne et à un étage avec un revêtement en vinyle, un toit à quatre pans et un toit en shingle.
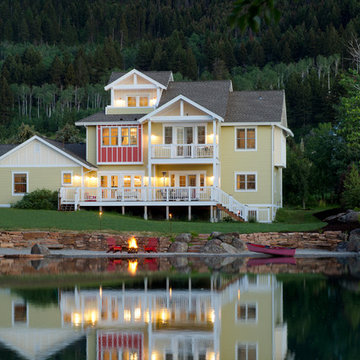
Located on a private mountain pond, this home is reflective of a Floridian beach home. With bright colors and and open airy feel, this home brings the beach to Montana.

TEAM
Architect: LDa Architecture & Interiors
Builder: Old Grove Partners, LLC.
Landscape Architect: LeBlanc Jones Landscape Architects
Photographer: Greg Premru Photography
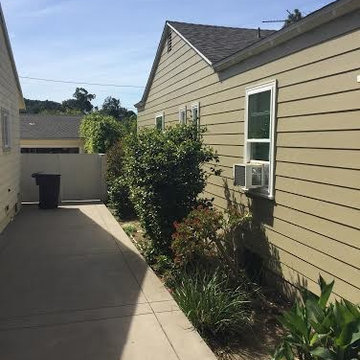
Preferred Pacific Construction
Inspiration pour une petite façade de maison jaune traditionnelle de plain-pied avec un revêtement mixte.
Inspiration pour une petite façade de maison jaune traditionnelle de plain-pied avec un revêtement mixte.

Inspiration pour une façade de maison jaune rustique en bardage à clin à un étage avec un toit mixte et un toit gris.
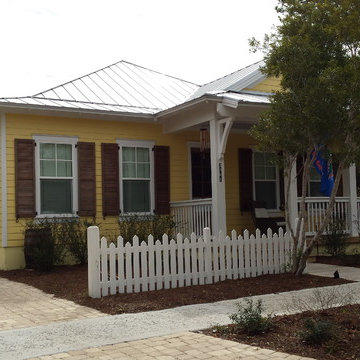
Built by Glenn Layton Homes
Cette photo montre une façade de maison jaune bord de mer de taille moyenne et de plain-pied avec un revêtement en vinyle et un toit à deux pans.
Cette photo montre une façade de maison jaune bord de mer de taille moyenne et de plain-pied avec un revêtement en vinyle et un toit à deux pans.
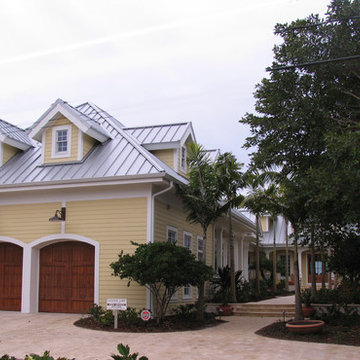
Idée de décoration pour une grande façade de maison jaune méditerranéenne en bois à un étage avec un toit à deux pans et un toit en métal.
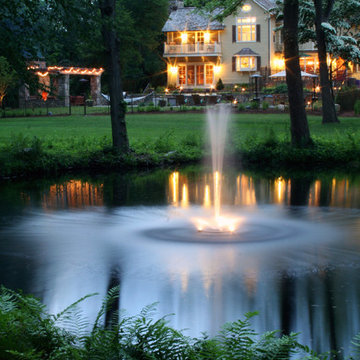
Titus Built
Inspiration pour une façade de maison jaune traditionnelle en bois avec un toit à deux pans.
Inspiration pour une façade de maison jaune traditionnelle en bois avec un toit à deux pans.
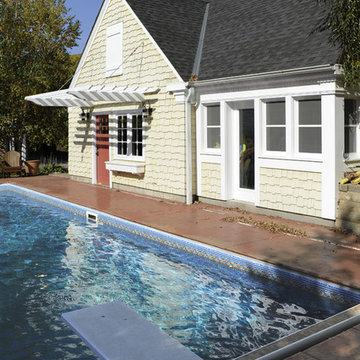
Photography by CWC
Idée de décoration pour une petite façade de maison jaune tradition en bois de plain-pied avec un toit à deux pans.
Idée de décoration pour une petite façade de maison jaune tradition en bois de plain-pied avec un toit à deux pans.
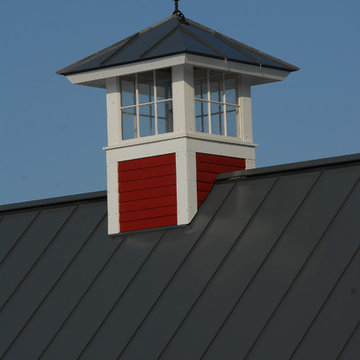
Susan Teare
Inspiration pour une façade de maison jaune rustique en panneau de béton fibré de taille moyenne et à un étage avec un toit à deux pans.
Inspiration pour une façade de maison jaune rustique en panneau de béton fibré de taille moyenne et à un étage avec un toit à deux pans.
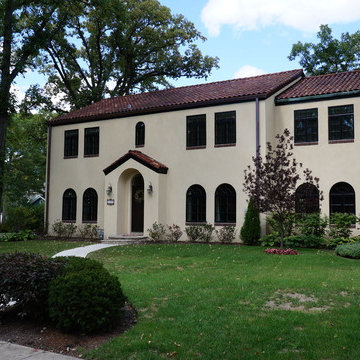
For this home renovation, the homeowners wanted the original stucco replaced with a yellow stucco. This was a perfect choice for a Spanish style home exterior color, and really adds to the home's heritage.
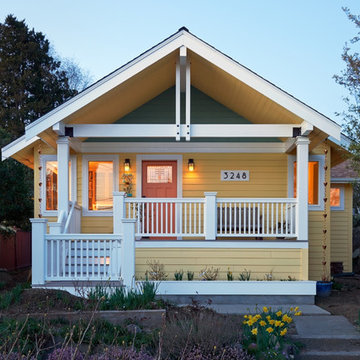
NW Architectural Photography
Idée de décoration pour une façade de maison jaune craftsman en bois de taille moyenne et à un étage avec un toit à deux pans et un toit en shingle.
Idée de décoration pour une façade de maison jaune craftsman en bois de taille moyenne et à un étage avec un toit à deux pans et un toit en shingle.

A COUNTRY FARMHOUSE COTTAGE WITH A VICTORIAN SPIRIT
House plan # 2896 by Drummond House Plans
PDF & Blueprints starting at: $979
This cottage distinguishes itself in American style by its exterior round gallery which beautifully encircles the front corner turret, thus tying the garage to the house.
The main level is appointed with a living room separated from the dining room by a two-sided fireplace, a generous kitchen and casual breakfast area, a half-bath and a home office in the turret. On the second level, no space is wasted. The master suite includes a walk-in closet and spa-style bathroom in the turret. Two additional bedrooms share a Jack-and-Jill bathroom and a laundry room is on this level for easy access from all of the bedrooms.
The lateral entry to the garage includes an architectural window detail which contributes greatly to the curb appeal of this model.
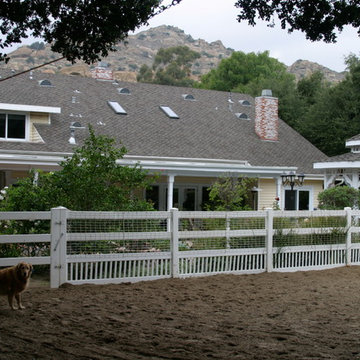
Idée de décoration pour une façade de maison jaune champêtre de taille moyenne et à un étage avec un revêtement en vinyle et un toit à deux pans.
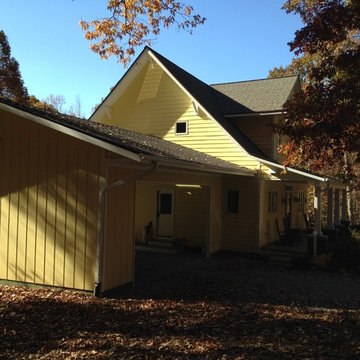
New Garage, deck and all new rails are a natural extention of the house. With the screen porch on the other side, the house now appears to be more balanced.
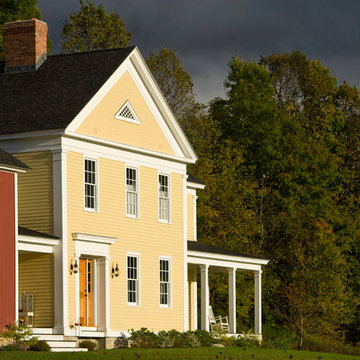
Architectural Details, Classic Architecture, Scale and Proportion
Cette photo montre une façade de maison jaune nature à un étage avec un toit à deux pans.
Cette photo montre une façade de maison jaune nature à un étage avec un toit à deux pans.
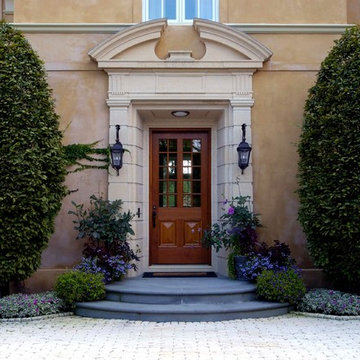
Linda Oyama Bryan
Exemple d'une très grande façade de maison jaune victorienne en adobe à deux étages et plus avec un toit à deux pans et un toit en tuile.
Exemple d'une très grande façade de maison jaune victorienne en adobe à deux étages et plus avec un toit à deux pans et un toit en tuile.
Idées déco de façades de maisons jaunes noires
1
