Idées déco de façades de maisons jaunes
Trier par :
Budget
Trier par:Populaires du jour
101 - 120 sur 9 763 photos
1 sur 2
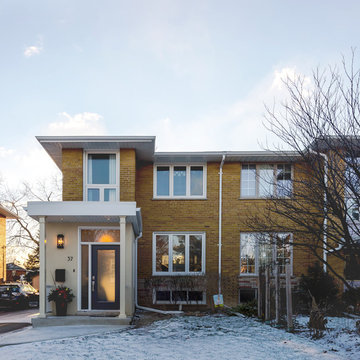
Andrew Snow Photography
Inspiration pour une petite façade de maison jaune traditionnelle en brique à un étage avec un toit à quatre pans.
Inspiration pour une petite façade de maison jaune traditionnelle en brique à un étage avec un toit à quatre pans.
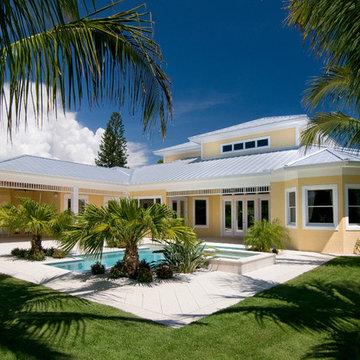
Cette image montre une façade de maison jaune ethnique en stuc de taille moyenne et à un étage avec un toit à quatre pans et un toit en métal.
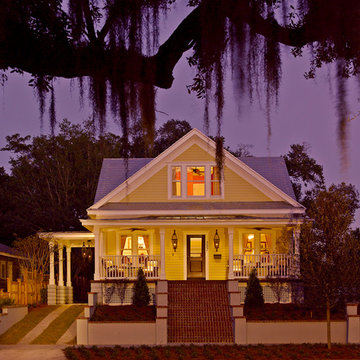
NAHB
Idée de décoration pour une façade de maison jaune craftsman de taille moyenne et à un étage avec un revêtement en vinyle et un toit à croupette.
Idée de décoration pour une façade de maison jaune craftsman de taille moyenne et à un étage avec un revêtement en vinyle et un toit à croupette.
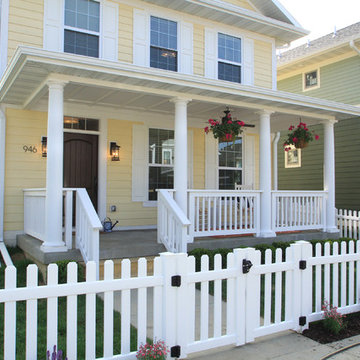
Beautiful colonial two-story home complete with white picket fence and hanging baskets.
Inspiration pour une façade de maison jaune traditionnelle en bois de taille moyenne et à un étage.
Inspiration pour une façade de maison jaune traditionnelle en bois de taille moyenne et à un étage.
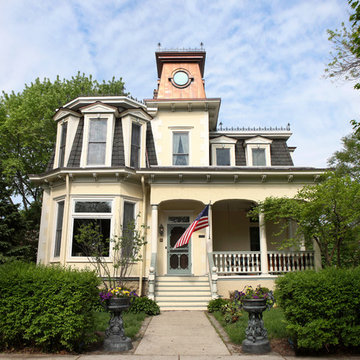
Beautiful Victorian home restoration and addition created by Normandy Design Manager Troy Pavelka. Troy restored the turret on this home to a copper turret and added a garage to the Victorian beauty.
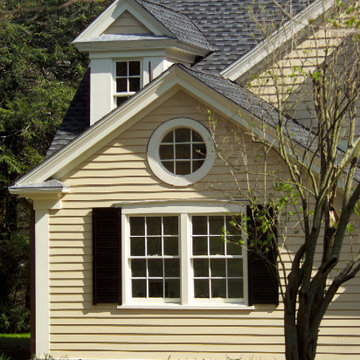
This project was the historical Main Street house in Wenham Massachusetts. Beautifully built with the classic charm and beauty of the historic neighborhood. The architects of Olson Lewis Dioli &Doktor worked along side with the David Clough Construction Team in restoring this Main Street house.
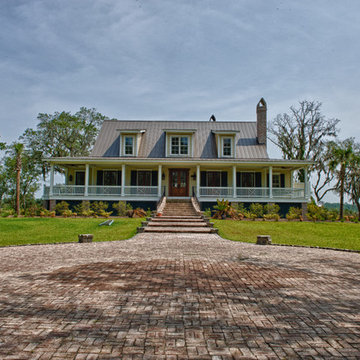
Aménagement d'une façade de maison jaune classique en bois de taille moyenne et à un étage avec un toit en métal.
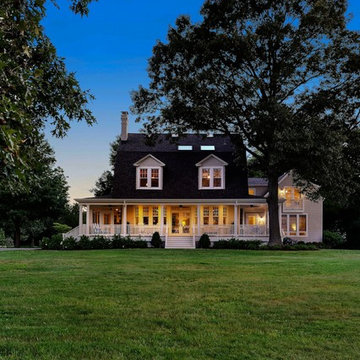
View of home from Oak Creek at dusk.
© REAL-ARCH-MEDIA
Idées déco pour une grande façade de maison jaune campagne en bois à un étage avec un toit de Gambrel et un toit en shingle.
Idées déco pour une grande façade de maison jaune campagne en bois à un étage avec un toit de Gambrel et un toit en shingle.

This 2-story home needed a little love on the outside, with a new front porch to provide curb appeal as well as useful seating areas at the front of the home. The traditional style of the home was maintained, with it's pale yellow siding and black shutters. The addition of the front porch with flagstone floor, white square columns, rails and balusters, and a small gable at the front door helps break up the 2-story front elevation and provides the covered seating desired. Can lights in the wood ceiling provide great light for the space, and the gorgeous ceiling fans increase the breeze for the home owners when sipping their tea on the porch. The new stamped concrete walk from the driveway and simple landscaping offer a quaint picture from the street, and the homeowners couldn't be happier.
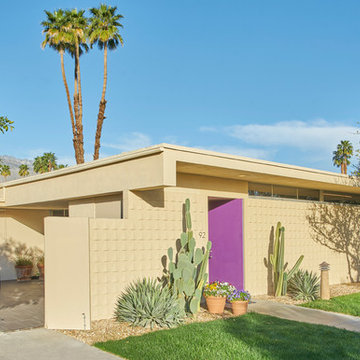
Existing Overall Exterior with Custom Pivot Hinge Entry Door
Mike Schwartz Photo
Aménagement d'une façade de maison jaune rétro de taille moyenne et de plain-pied avec un toit plat.
Aménagement d'une façade de maison jaune rétro de taille moyenne et de plain-pied avec un toit plat.
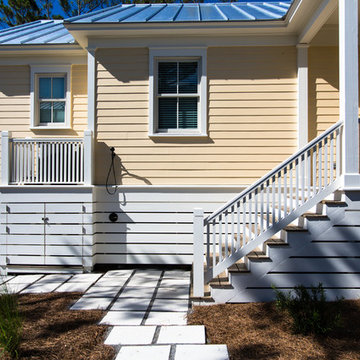
Idée de décoration pour une façade de maison jaune tradition de taille moyenne et de plain-pied avec un revêtement en vinyle et un toit à deux pans.
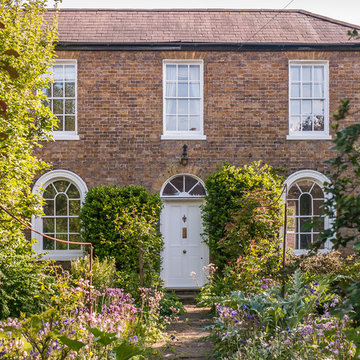
Mark Hazeldine
Idées déco pour une façade de maison jaune classique en brique à un étage et de taille moyenne avec un toit à quatre pans.
Idées déco pour une façade de maison jaune classique en brique à un étage et de taille moyenne avec un toit à quatre pans.
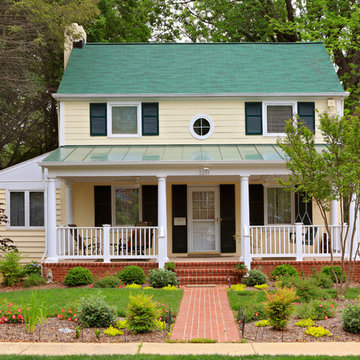
Yellow Exterior: Benjamin Moore soft gloss fortified acrylic, pastel base 0961B with color OC111
Aménagement d'une façade de maison jaune classique à un étage.
Aménagement d'une façade de maison jaune classique à un étage.
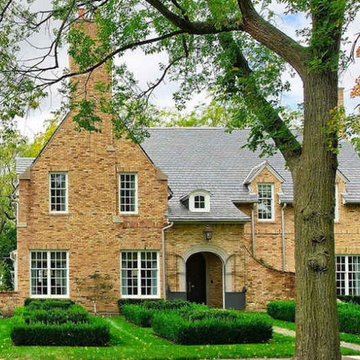
Idées déco pour une grande façade de maison jaune classique en brique à un étage avec un toit à croupette et un toit en shingle.
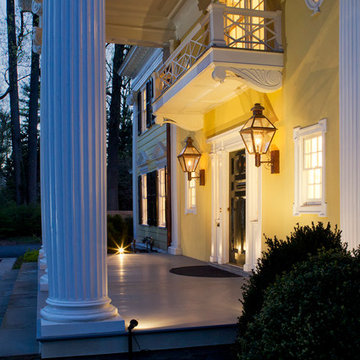
Gas lanterns by Charleston Light. Restored existing balcony and portico.
Cette photo montre une très grande façade de maison jaune chic à deux étages et plus.
Cette photo montre une très grande façade de maison jaune chic à deux étages et plus.
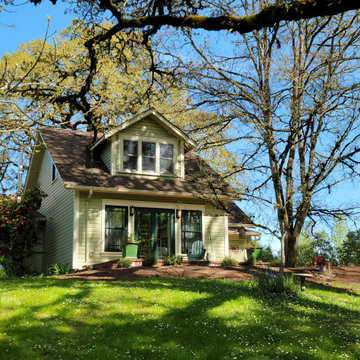
This primary bathroom addition onto a 1910 farmhouse rests on a beautiful property along the Mary’s River. The addition extends out into a sunny yard, and features two windows that allow maximum daylight into the compact space. The homeowners worked with the G. Christianson Cabinet Shop to design custom cabinetry for the vanities and wardrobes, including a tip-out laundry hamper, small medicine cabinets, and interior window shutters. A unique feature in this space are the back-to-back vanities that are separated by a wall. On the other half of the addition, a large custom tiled shower features locally made tiles by Pratt & Larson. The primary suite was also remodeled to incorporate new French doors and windows that lead onto a brick patio beneath the trees.

Inspiration pour une grande façade de maison jaune vintage en bois et bardage à clin de plain-pied avec un toit à deux pans, un toit en shingle et un toit marron.
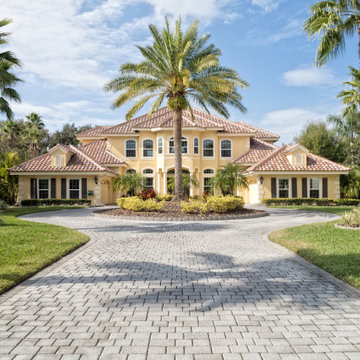
Inspiration pour une très grande façade de maison jaune méditerranéenne à deux étages et plus avec un toit à croupette et un toit en tuile.
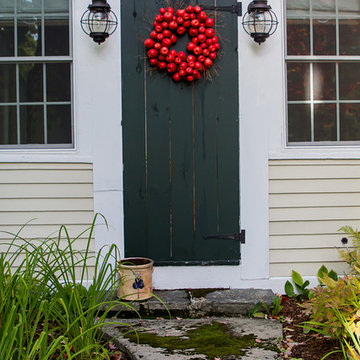
Original Front Entry
Inspiration pour une façade de maison jaune rustique en bois à un étage avec un toit à deux pans et un toit mixte.
Inspiration pour une façade de maison jaune rustique en bois à un étage avec un toit à deux pans et un toit mixte.
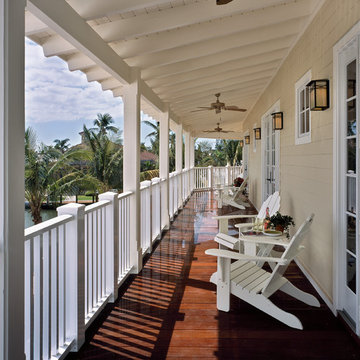
Idée de décoration pour une façade de maison jaune tradition en bois de taille moyenne et de plain-pied.
Idées déco de façades de maisons jaunes
6