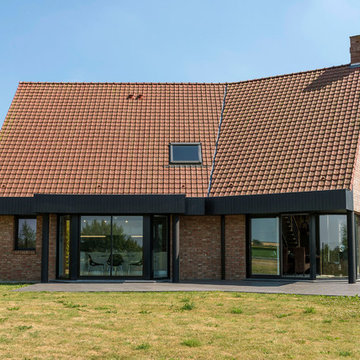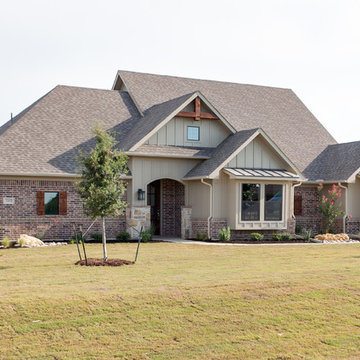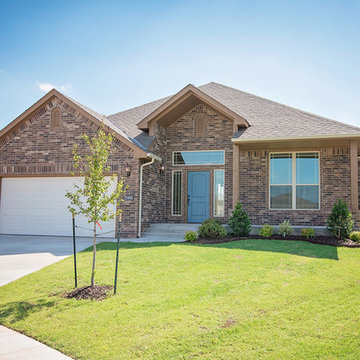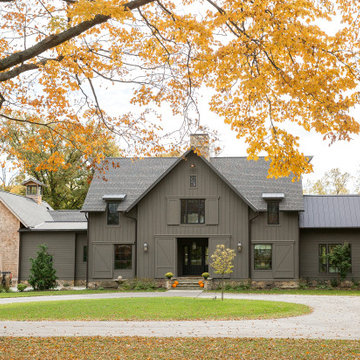Idées déco de façades de maisons jaunes
Trier par :
Budget
Trier par:Populaires du jour
1 - 20 sur 6 959 photos
1 sur 2

Maison contemporaine des Constructions Piraino à Strazeele
Aménagement d'une grande façade de maison rouge contemporaine en brique à un étage avec un toit à deux pans et un toit en tuile.
Aménagement d'une grande façade de maison rouge contemporaine en brique à un étage avec un toit à deux pans et un toit en tuile.

Lake Cottage Porch, standing seam metal roofing and cedar shakes blend into the Vermont fall foliage. Simple and elegant.
Photos by Susan Teare
Aménagement d'une façade de maison montagne en bois de plain-pied avec un toit en métal et un toit noir.
Aménagement d'une façade de maison montagne en bois de plain-pied avec un toit en métal et un toit noir.

10K designed this new construction home for a family of four who relocated to a serene, tranquil, and heavily wooded lot in Shorewood. Careful siting of the home preserves existing trees, is sympathetic to existing topography and drainage of the site, and maximizes views from gathering spaces and bedrooms to the lake. Simple forms with a bold black exterior finish contrast the light and airy interior spaces and finishes. Sublime moments and connections to nature are created through the use of floor to ceiling windows, long axial sight lines through the house, skylights, a breezeway between buildings, and a variety of spaces for work, play, and relaxation.

Glenn Layton Homes, LLC, "Building Your Coastal Lifestyle"
Idées déco pour une façade de maison bleue bord de mer en stuc de taille moyenne et à un étage avec un toit à deux pans.
Idées déco pour une façade de maison bleue bord de mer en stuc de taille moyenne et à un étage avec un toit à deux pans.

Aménagement d'une grande façade de maison grise moderne à un étage avec un revêtement en vinyle et un toit à deux pans.

WINNER
- AIA/BSA Design Award 2012
- 2012 EcoHome Design Award
- PRISM 2013 Award
This LEED Gold certified vacation residence located in a beautiful ocean community on the New England coast features high performance and creative use of space in a small package. ZED designed the simple, gable-roofed structure and proposed the Passive House standard. The resulting home consumes only one-tenth of the energy for heating compared to a similar new home built only to code requirements.
Architecture | ZeroEnergy Design
Construction | Aedi Construction
Photos | Greg Premru Photography

The original house, built in 1953, was a red brick, rectangular box.
All that remains of the original structure are three walls and part of the original basement. We added everything you see including a bump-out and addition for a gourmet, eat-in kitchen, family room, expanded master bedroom and bath. And the home blends nicely into the neighborhood without looking bigger (wider) from the street.
Every city and town in America has similar houses which can be recycled.
Photo courtesy Andrea Hubbell

Idée de décoration pour une façade de maison rouge tradition avec un toit en shingle et un toit gris.

Sumptuous spaces are created throughout the house with the use of dark, moody colors, elegant upholstery with bespoke trim details, unique wall coverings, and natural stone with lots of movement.
The mix of print, pattern, and artwork creates a modern twist on traditional design.

The home features high clerestory windows and a welcoming front porch, nestled between beautiful live oaks.
Idées déco pour une façade de maison grise campagne en pierre et planches et couvre-joints de taille moyenne et de plain-pied avec un toit à deux pans, un toit en métal et un toit gris.
Idées déco pour une façade de maison grise campagne en pierre et planches et couvre-joints de taille moyenne et de plain-pied avec un toit à deux pans, un toit en métal et un toit gris.

Cette photo montre une façade de maison grise craftsman en bardage à clin à un étage avec un toit en shingle et un toit gris.

Originally Built in 1903, this century old farmhouse located in Powdersville, SC fortunately retained most of its original materials and details when the client purchased the home. Original features such as the Bead Board Walls and Ceilings, Horizontal Panel Doors and Brick Fireplaces were meticulously restored to the former glory allowing the owner’s goal to be achieved of having the original areas coordinate seamlessly into the new construction.

The Betty at Inglenook’s Pocket Neighborhoods is an open two-bedroom Cottage-style Home that facilitates everyday living on a single level. High ceilings in the kitchen, family room and dining nook make this a bright and enjoyable space for your morning coffee, cooking a gourmet dinner, or entertaining guests. Whether it’s the Betty Sue or a Betty Lou, the Betty plans are tailored to maximize the way we live.

Remodel and addition by Grouparchitect & Eakman Construction. Photographer: AMF Photography.
Inspiration pour une façade de maison bleue craftsman en panneau de béton fibré de taille moyenne et à un étage avec un toit à deux pans et un toit en shingle.
Inspiration pour une façade de maison bleue craftsman en panneau de béton fibré de taille moyenne et à un étage avec un toit à deux pans et un toit en shingle.

Aménagement d'une grande façade de maison rouge campagne en brique à un étage avec un toit à croupette et un toit en shingle.

Inspiration pour une façade de maison bleue craftsman en bois de plain-pied et de taille moyenne avec un toit à deux pans.

15905 Burkett Circle, Edmond, OK | Deer Creek Park
Réalisation d'une façade de maison marron tradition en brique de taille moyenne et de plain-pied avec un toit à deux pans.
Réalisation d'une façade de maison marron tradition en brique de taille moyenne et de plain-pied avec un toit à deux pans.
Idées déco de façades de maisons jaunes
1


