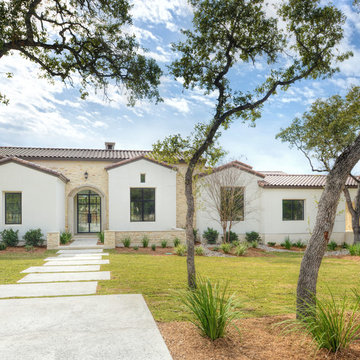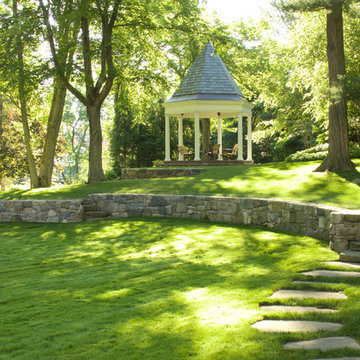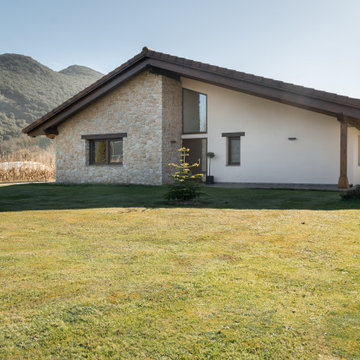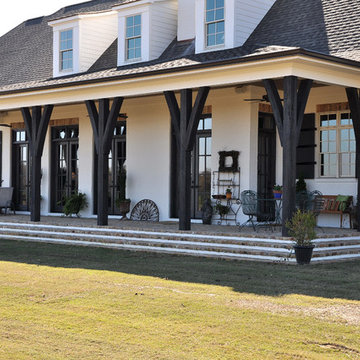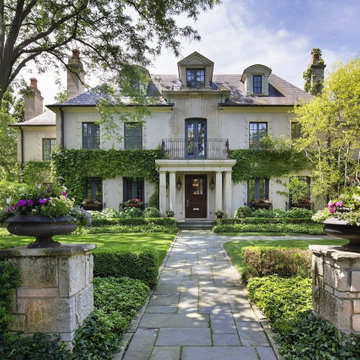Idées déco de façades de maisons jaunes
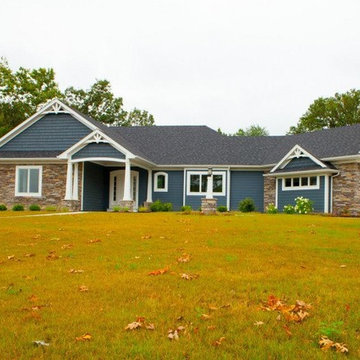
Aménagement d'une façade de maison bleue classique en bois de taille moyenne et de plain-pied avec un toit à deux pans et un toit en shingle.

A simple desert plant palette complements the clean Modernist lines of this Arcadia-area home. Architect C.P. Drewett says the exterior color palette lightens the residence’s sculptural forms. “We also painted it in the springtime,” Drewett adds. “It’s a time of such rejuvenation, and every time I’m involved in a color palette during spring, it reflects that spirit.”
Featured in the November 2008 issue of Phoenix Home & Garden, this "magnificently modern" home is actually a suburban loft located in Arcadia, a neighborhood formerly occupied by groves of orange and grapefruit trees in Phoenix, Arizona. The home, designed by architect C.P. Drewett, offers breathtaking views of Camelback Mountain from the entire main floor, guest house, and pool area. These main areas "loft" over a basement level featuring 4 bedrooms, a guest room, and a kids' den. Features of the house include white-oak ceilings, exposed steel trusses, Eucalyptus-veneer cabinetry, honed Pompignon limestone, concrete, granite, and stainless steel countertops. The owners also enlisted the help of Interior Designer Sharon Fannin. The project was built by Sonora West Development of Scottsdale, AZ.
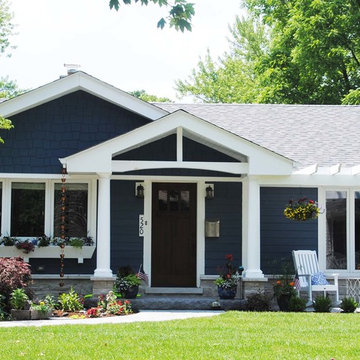
Thomas R. Knapp, Architect
Idées déco pour une façade de maison bleue craftsman en bois de taille moyenne et de plain-pied avec un toit à deux pans et un toit en shingle.
Idées déco pour une façade de maison bleue craftsman en bois de taille moyenne et de plain-pied avec un toit à deux pans et un toit en shingle.
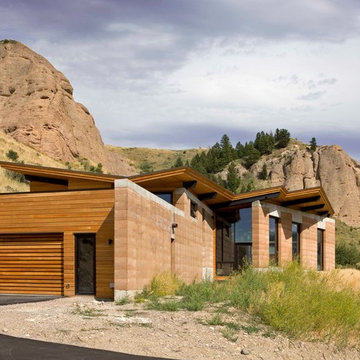
Custom Home in Jackson Hole, WY
Ward + Blake Architects
JK Lawrence Photography
Cette photo montre une façade de maison beige tendance de plain-pied et de taille moyenne avec un toit en appentis et un revêtement mixte.
Cette photo montre une façade de maison beige tendance de plain-pied et de taille moyenne avec un toit en appentis et un revêtement mixte.
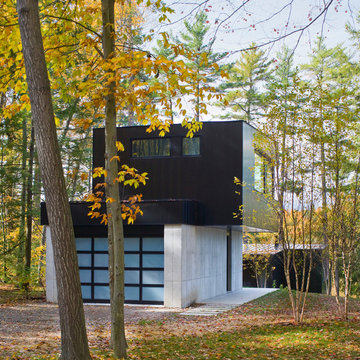
Réalisation d'une grande façade de maison métallique et noire design à un étage avec un toit plat et un toit en métal.
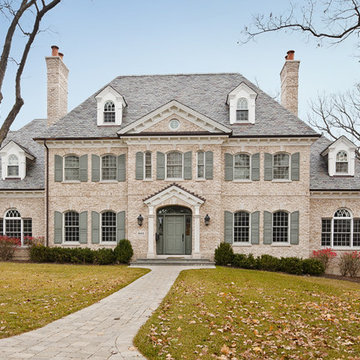
Traditional brick exterior with arched windows and slate roof
Réalisation d'une façade de maison tradition avec un toit à quatre pans.
Réalisation d'une façade de maison tradition avec un toit à quatre pans.
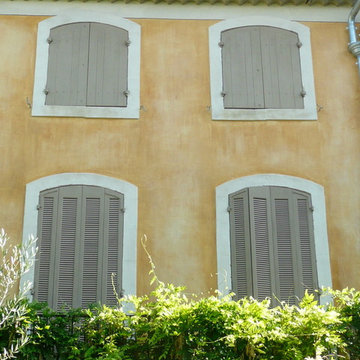
V Micheaux
Aménagement d'une façade de maison jaune méditerranéenne de taille moyenne et à deux étages et plus.
Aménagement d'une façade de maison jaune méditerranéenne de taille moyenne et à deux étages et plus.
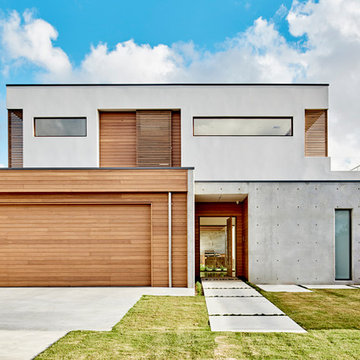
Aménagement d'une façade de maison moderne à un étage avec un toit plat.
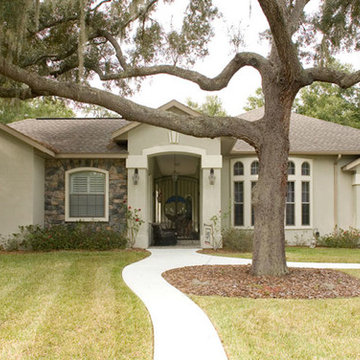
Cette image montre une façade de maison beige traditionnelle de taille moyenne et de plain-pied avec un revêtement mixte et un toit à deux pans.
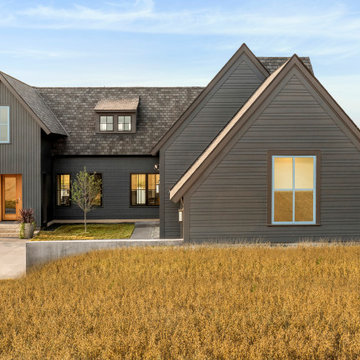
Eye-Land: Named for the expansive white oak savanna views, this beautiful 5,200-square foot family home offers seamless indoor/outdoor living with five bedrooms and three baths, and space for two more bedrooms and a bathroom.
The site posed unique design challenges. The home was ultimately nestled into the hillside, instead of placed on top of the hill, so that it didn’t dominate the dramatic landscape. The openness of the savanna exposes all sides of the house to the public, which required creative use of form and materials. The home’s one-and-a-half story form pays tribute to the site’s farming history. The simplicity of the gable roof puts a modern edge on a traditional form, and the exterior color palette is limited to black tones to strike a stunning contrast to the golden savanna.
The main public spaces have oversized south-facing windows and easy access to an outdoor terrace with views overlooking a protected wetland. The connection to the land is further strengthened by strategically placed windows that allow for views from the kitchen to the driveway and auto court to see visitors approach and children play. There is a formal living room adjacent to the front entry for entertaining and a separate family room that opens to the kitchen for immediate family to gather before and after mealtime.
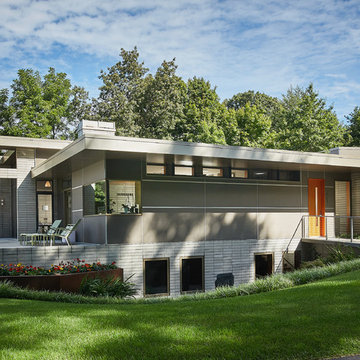
Idées déco pour une façade de maison grise rétro de plain-pied avec un toit en appentis.

Idée de décoration pour une petite façade de maison jaune tradition en bardage à clin de plain-pied avec un revêtement en vinyle, un toit à deux pans, un toit en shingle et un toit noir.

Réalisation d'une petite façade de maison marron nordique en bois à un étage avec un toit à deux pans et un toit en métal.
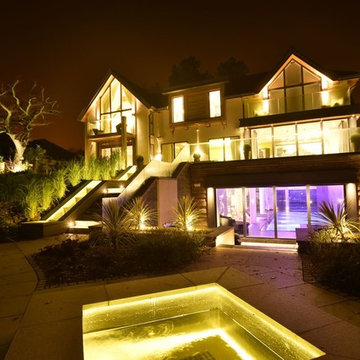
Intecho designed and delivered–Lighting, Heating, Cooling, Blinds, Curtains and DHW controls. The Audio-Visual package included, Whole house audio, HD distribution, Wi-Fi, Remote access. Security including IP-HD CCTV system, Video entry and Gate control. Stunning property with a myriad of Intecho systems. Lighting, heating, cooling, Colour change, audio and visual including, whole house audio, HD distribution, Commercial Grade Wi-Fi and Security systems including HD CCTV.
Idées déco de façades de maisons jaunes
6
