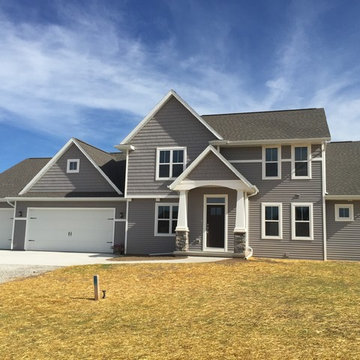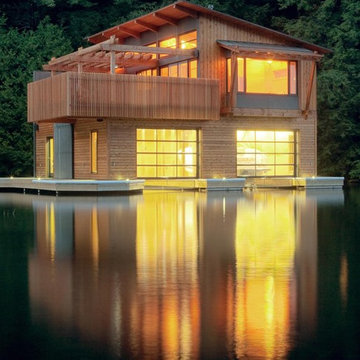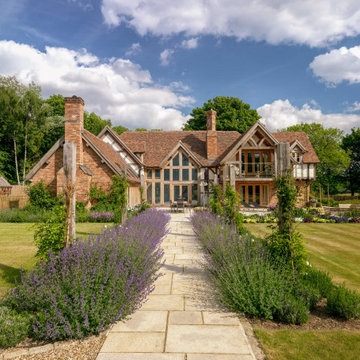Façade

This historic home in Eastport section of Annapolis has a three color scheme. The red door and shutter color provides the pop against the tan siding. The porch floor is painted black with white trim.

Modern Home Los Altos with cedar siding built to PassivHaus standards (extremely energy-efficient)
Idées déco pour une façade de maison beige moderne de plain-pied avec un revêtement mixte et un toit plat.
Idées déco pour une façade de maison beige moderne de plain-pied avec un revêtement mixte et un toit plat.

Front exterior of contemporary new build home in Kirkland, WA.
Cette photo montre une façade de maison multicolore rétro à un étage avec un revêtement mixte, un toit en appentis et boîte aux lettres.
Cette photo montre une façade de maison multicolore rétro à un étage avec un revêtement mixte, un toit en appentis et boîte aux lettres.

Inspiration pour une façade de maison bleue craftsman en bois de plain-pied et de taille moyenne avec un toit à deux pans.
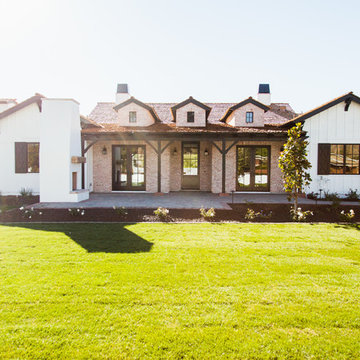
Ace and Whim Photography
Exemple d'une grande façade de maison blanche nature de plain-pied avec un revêtement mixte et un toit à deux pans.
Exemple d'une grande façade de maison blanche nature de plain-pied avec un revêtement mixte et un toit à deux pans.
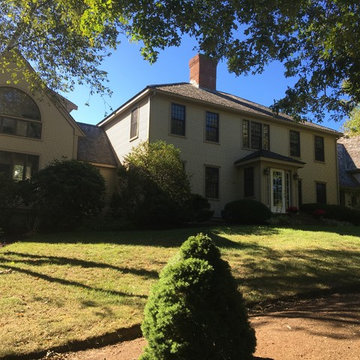
Idées déco pour une grande façade de maison beige classique à un étage avec un revêtement en vinyle, un toit à quatre pans et un toit en shingle.
![[Bracketed Space] House](https://st.hzcdn.com/fimgs/pictures/exteriors/bracketed-space-house-mf-architecture-img~7f110a4c07d2cecd_5921-1-b9e964f-w360-h360-b0-p0.jpg)
The site descends from the street and is privileged with dynamic natural views toward a creek below and beyond. To incorporate the existing landscape into the daily life of the residents, the house steps down to the natural topography. A continuous and jogging retaining wall from outside to inside embeds the structure below natural grade at the front with flush transitions at its rear facade. All indoor spaces open up to a central courtyard which terraces down to the tree canopy, creating a readily visible and occupiable transitional space between man-made and nature.
The courtyard scheme is simplified by two wings representing common and private zones - connected by a glass dining “bridge." This transparent volume also visually connects the front yard to the courtyard, clearing for the prospect view, while maintaining a subdued street presence. The staircase acts as a vertical “knuckle,” mediating shifting wing angles while contrasting the predominant horizontality of the house.
Crips materiality and detailing, deep roof overhangs, and the one-and-half story wall at the rear further enhance the connection between outdoors and indoors, providing nuanced natural lighting throughout and a meaningful framed procession through the property.
Photography
Spaces and Faces Photography
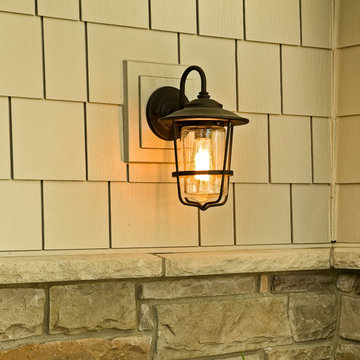
Prefinished, color-matched aluminum flashing above the knee wall capstones will never peel or streak the stone like galvanized flashing. (Photo by Patrick O'Loughlin, Content Craftsmen)
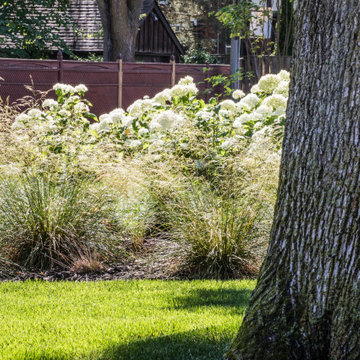
Ornamental grasses and hydrangeas along the east side of the property continue the curvilinear lines of the perennial ring out to the streetscape and around the corner.
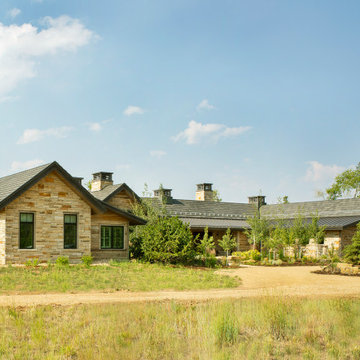
Idée de décoration pour une façade de maison marron design en bois de taille moyenne et de plain-pied avec un toit en appentis et un toit mixte.
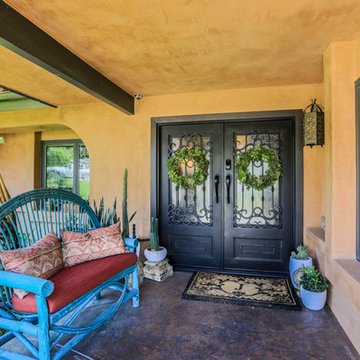
Inspiration pour une façade de maison marron méditerranéenne en stuc de taille moyenne et de plain-pied avec un toit à quatre pans et un toit en tuile.

Cesar Rubio
Cette image montre une façade de maison rose design en stuc de taille moyenne et à deux étages et plus avec un toit plat et un toit en métal.
Cette image montre une façade de maison rose design en stuc de taille moyenne et à deux étages et plus avec un toit plat et un toit en métal.

Detailed Craftsman Front View. Often referred to as a "bungalow" style home, this type of design and layout typically make use of every square foot of usable space. Another benefit to this style home is it lends itself nicely to long, narrow lots and small building footprints. Stunning curb appeal, detaling and a friendly, inviting look are true Craftsman characteristics. Makes you just want to knock on the door to see what's inside!
Steven Begleiter/ stevenbegleiterphotography.com

The existing structure of this lakefront home was destroyed during a fire and warranted a complete exterior and interior remodel. The home’s relationship to the site defines the linear, vertical spaces. Angular roof and wall planes, inspired by sails, are repeated in flooring and decking aligned due north. The nautical theme is reflected in the stainless steel railings and a prominent prow emphasizes the view of Lake Michigan.

Peter Krupenye
Cette photo montre une grande façade de maison beige chic à deux étages et plus.
Cette photo montre une grande façade de maison beige chic à deux étages et plus.
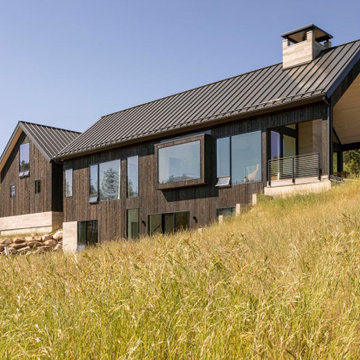
Outdoor fireplace feature. Attached garage with above In-laws suite.
Cette photo montre une façade de maison scandinave.
Cette photo montre une façade de maison scandinave.

Idées déco pour une façade de maison bleue rétro avec un toit plat et boîte aux lettres.
3
