Idées déco de façades de maisons jaunes
Trier par :
Budget
Trier par:Populaires du jour
1 - 20 sur 174 photos
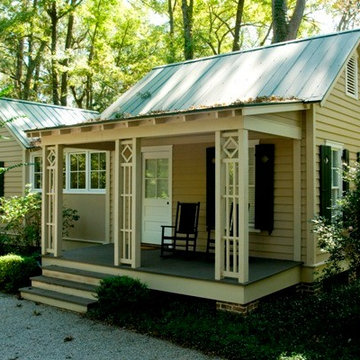
Our Town Plans
Cette image montre une petite façade de maison jaune traditionnelle de plain-pied.
Cette image montre une petite façade de maison jaune traditionnelle de plain-pied.
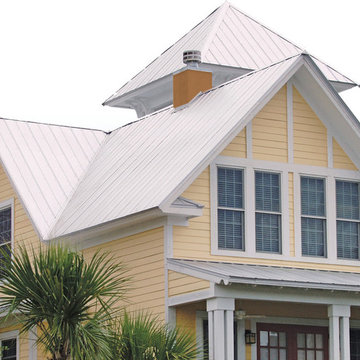
The Roof Duck 5V Crimp Metal Roofing Panel
Cette photo montre une façade de maison jaune bord de mer en bois de taille moyenne et à un étage avec un toit à deux pans.
Cette photo montre une façade de maison jaune bord de mer en bois de taille moyenne et à un étage avec un toit à deux pans.
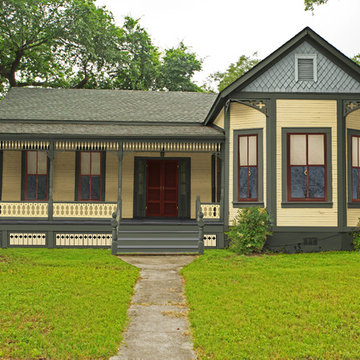
Here is that same home. All new features are in proportion to the architecture and correct for the period and style of the home. Bay windows replaced with original style to match others. Water table trim added, spandrels, brackets and a period porch skirt.
Other color combinations that work with this house.
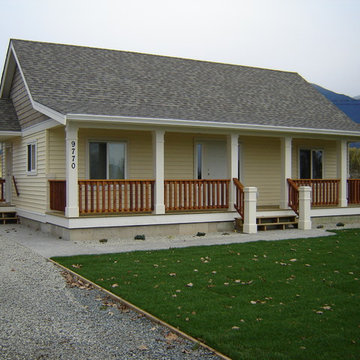
Exemple d'une petite façade de maison jaune nature de plain-pied avec un revêtement en vinyle, un toit à deux pans et un toit en shingle.
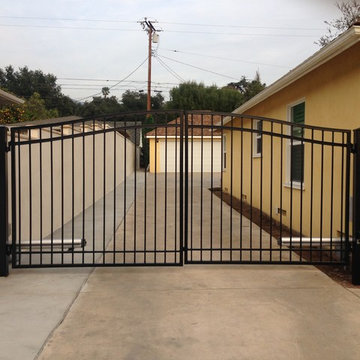
Exemple d'une petite façade de maison jaune chic en stuc de plain-pied avec un toit à quatre pans.
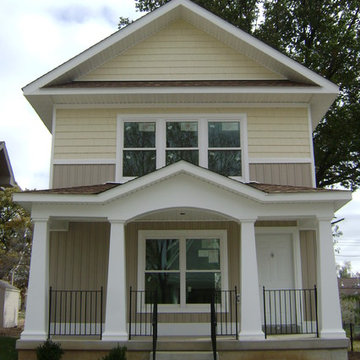
Same small starter house with a different color combination
Aménagement d'une petite façade de maison jaune craftsman à un étage avec un revêtement en vinyle et un toit à deux pans.
Aménagement d'une petite façade de maison jaune craftsman à un étage avec un revêtement en vinyle et un toit à deux pans.
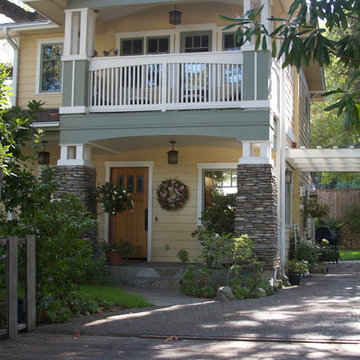
Brian Bishop, Architect
Exemple d'une petite façade de maison jaune craftsman en panneau de béton fibré à un étage.
Exemple d'une petite façade de maison jaune craftsman en panneau de béton fibré à un étage.

Gorgeously small rear extension to house artists den with pitched roof and bespoke hardwood industrial style window and french doors.
Internally finished with natural stone flooring, painted brick walls, industrial style wash basin, desk, shelves and sash windows to kitchen area.
Chris Snook
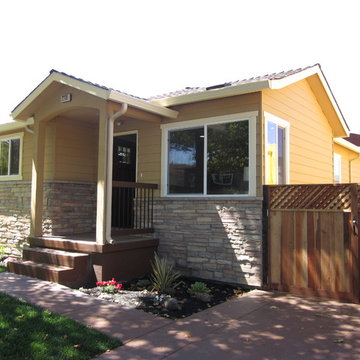
Design, Material choices and Photos by: TANGERINEdesign. By adding a stone base, new porch, extending the overhangs, re-sizing the windows, and a cheery color - this simple house has gone from bland to grand!
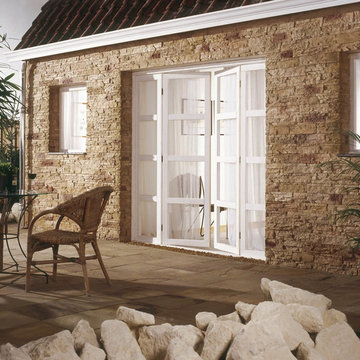
The composition of layers, the palette of shades, and the use of natural materials (concrete and granulate) give this stone his warm feel and romantic look. The Odyssee stone is 100 percent frost-resistant and can therefore be used indoors and outdoors. With a variety of sizes it's easy to make that realistic random looking wall. Stone Design is durable, easy to clean, does not discolor and is moist, frost, and heat resistant. The light weight panels are easy to install with a regular thin set mortar (tile adhesive) based on the subsurface conditions. The subtle variatons in color and shape make it look and feel like real stone. After treatment with a conrete sealer this stone is even more easy to keep clean.
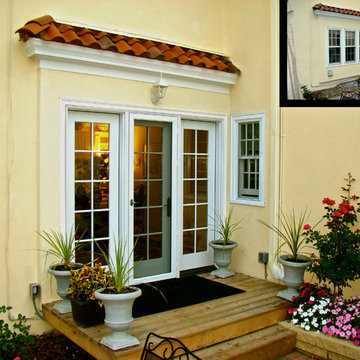
Photo showing the pre-construction conditions and finished project. Photos by Greg Schmidt
Aménagement d'une petite façade de maison jaune classique en stuc de plain-pied avec un toit en appentis.
Aménagement d'une petite façade de maison jaune classique en stuc de plain-pied avec un toit en appentis.
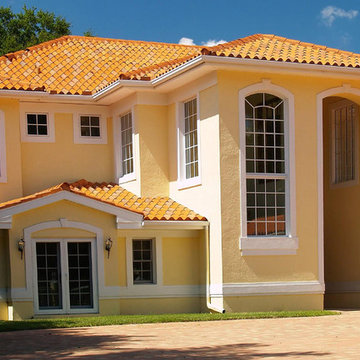
Residential Tile Roof In Lake Nona FL
Cette image montre une façade de maison jaune méditerranéenne en stuc de taille moyenne et à un étage avec un toit à quatre pans et un toit en tuile.
Cette image montre une façade de maison jaune méditerranéenne en stuc de taille moyenne et à un étage avec un toit à quatre pans et un toit en tuile.
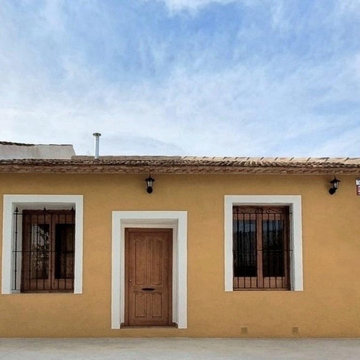
Cette photo montre une petite façade de maison jaune montagne en stuc et bardeaux de plain-pied avec un toit de Gambrel, un toit en tuile et un toit marron.
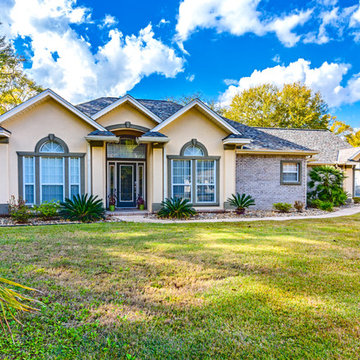
J Beard Graphics
Cette photo montre une grande façade de maison jaune craftsman en brique de plain-pied.
Cette photo montre une grande façade de maison jaune craftsman en brique de plain-pied.
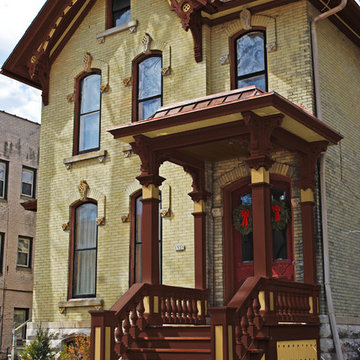
Here are some other similar color options. A dark bold color compliments the yellow brick and the features are conservatively accented. Most go overboard here and you need to know what you can and can't accent or it will look tacky.
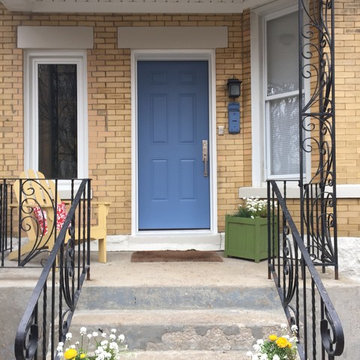
Front porch quick fix
Idées déco pour une petite façade de maison jaune craftsman en brique à un étage.
Idées déco pour une petite façade de maison jaune craftsman en brique à un étage.
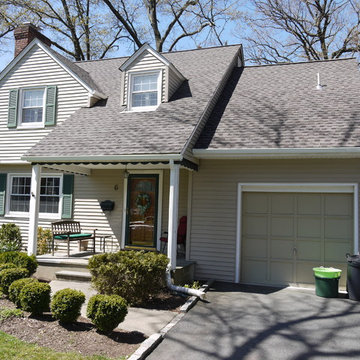
GAF Timberline HD (Mission Brown)
5" K-Style Gutters & 2x3 Leaders (White)
Installed by American Home Contractors, Florham Park, NJ
Property located in Livingston, NJ
www.njahc.com
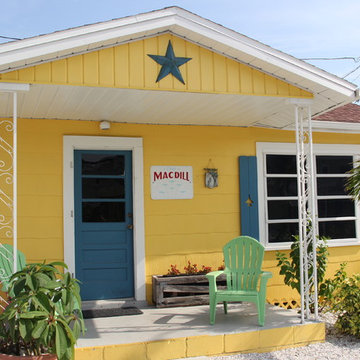
Beach Cottage on Sunset Beach, Treasure Island, FL
Idées déco pour une petite façade de maison jaune bord de mer de plain-pied.
Idées déco pour une petite façade de maison jaune bord de mer de plain-pied.
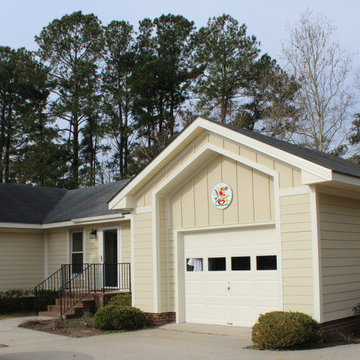
Changing from vinyl siding to Hardie Board was one of the small changes that made a huge impact on the overall look of the home.
Aménagement d'une petite façade de maison jaune classique en bois de plain-pied avec un toit à deux pans et un toit en shingle.
Aménagement d'une petite façade de maison jaune classique en bois de plain-pied avec un toit à deux pans et un toit en shingle.
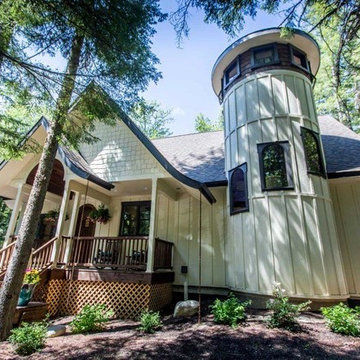
The Fairy Tale Cottage is a small cottage house plan with a loft and screened porches. The exterior has a mix of shake, board and batten, arched gables and porches giving it a true fairy tale cottage look and feel. Inside the home you will find a living room, kitchen and dining room all open to each other creating a living large feeling and allowing you to easily converse with your family and guests. The family room is vaulted with a stone fireplace and access to the covered and screened porch. On the upper level you will find a loft open to below, one bedroom and a bunk room. A spiral staircase leads to a tower room that you can use as an office or dining space with views from above. On the lower level you will find a guest bedroom, recreation room and a theater room. Contact us today to make this fairy tale cottage become your reality.
Idées déco de façades de maisons jaunes
1