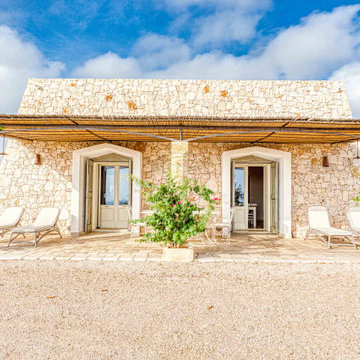Idées déco de façades de maisons jaunes
Trier par :
Budget
Trier par:Populaires du jour
1 - 20 sur 252 photos
1 sur 3
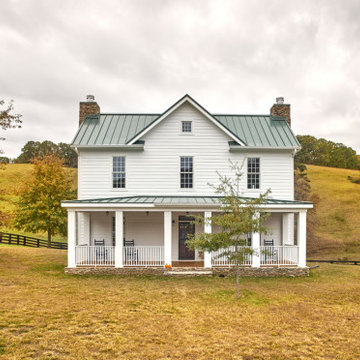
Bruce Cole Photography
Idées déco pour une façade de maison blanche campagne de taille moyenne et à un étage avec un revêtement mixte, un toit à deux pans et un toit en métal.
Idées déco pour une façade de maison blanche campagne de taille moyenne et à un étage avec un revêtement mixte, un toit à deux pans et un toit en métal.

Exterior front entry of the second dwelling beach house in Santa Cruz, California, showing the main front entry. The covered front entry provides weather protection and making the front entry more inviting.
Golden Visions Design
Santa Cruz, CA 95062

This original 2 bedroom dogtrot home was built in the late 1800s. 120 years later we completely replaced the siding, added 1400 square feet and did a full interior renovation.

Photography by John Gibbons
This project is designed as a family retreat for a client that has been visiting the southern Colorado area for decades. The cabin consists of two bedrooms and two bathrooms – with guest quarters accessed from exterior deck.
Project by Studio H:T principal in charge Brad Tomecek (now with Tomecek Studio Architecture). The project is assembled with the structural and weather tight use of shipping containers. The cabin uses one 40’ container and six 20′ containers. The ends will be structurally reinforced and enclosed with additional site built walls and custom fitted high-performance glazing assemblies.

This historic home in Eastport section of Annapolis has a three color scheme. The red door and shutter color provides the pop against the tan siding. The porch floor is painted black with white trim.
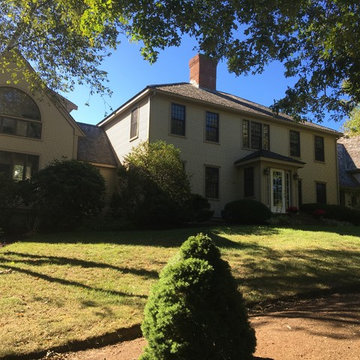
Idées déco pour une grande façade de maison beige classique à un étage avec un revêtement en vinyle, un toit à quatre pans et un toit en shingle.

Exterior of barn with shingle roof and porch.
Cette image montre une façade de maison blanche rustique de taille moyenne et à un étage avec un toit à deux pans et un toit en shingle.
Cette image montre une façade de maison blanche rustique de taille moyenne et à un étage avec un toit à deux pans et un toit en shingle.
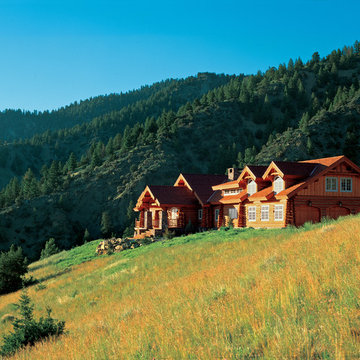
Aménagement d'une très grande façade de maison marron montagne en bois de plain-pied avec un toit à deux pans et un toit en shingle.
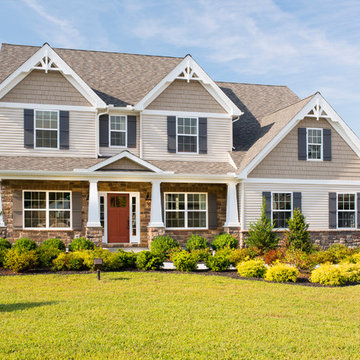
Réalisation d'une façade de maison marron tradition en pierre à un étage et de taille moyenne avec un toit à quatre pans.
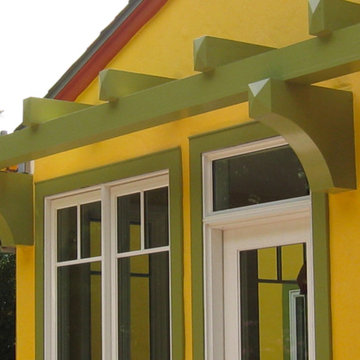
Cette image montre une façade de maison jaune méditerranéenne en stuc de taille moyenne et de plain-pied avec un toit à deux pans et un toit en shingle.
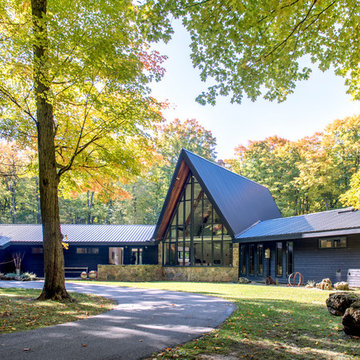
A mid-century a-frame is given new life through an exterior and interior renovation
Inspiration pour une façade de maison noire vintage en bois de taille moyenne et à un étage avec un toit à deux pans.
Inspiration pour une façade de maison noire vintage en bois de taille moyenne et à un étage avec un toit à deux pans.

Photo Credit: Ann Gazdik
Cette photo montre une grande façade de maison métallique et blanche victorienne à un étage avec un toit à deux pans et un toit en shingle.
Cette photo montre une grande façade de maison métallique et blanche victorienne à un étage avec un toit à deux pans et un toit en shingle.

Aménagement d'une grande façade de maison grise classique à un étage avec un revêtement en vinyle et un toit à deux pans.

дачный дом из рубленого бревна с камышовой крышей
Exemple d'une grande façade de maison beige montagne en bois à un étage avec un toit végétal et un toit à croupette.
Exemple d'une grande façade de maison beige montagne en bois à un étage avec un toit végétal et un toit à croupette.

Jeff Roberts Imaging
Cette image montre une petite façade de maison grise chalet en bois à un étage avec un toit en appentis et un toit en métal.
Cette image montre une petite façade de maison grise chalet en bois à un étage avec un toit en appentis et un toit en métal.

This house is adjacent to the first house, and was under construction when I began working with the clients. They had already selected red window frames, and the siding was unfinished, needing to be painted. Sherwin Williams colors were requested by the builder. They wanted it to work with the neighboring house, but have its own character, and to use a darker green in combination with other colors. The light trim is Sherwin Williams, Netsuke, the tan is Basket Beige. The color on the risers on the steps is slightly deeper. Basket Beige is used for the garage door, the indentation on the front columns, the accent in the front peak of the roof, the siding on the front porch, and the back of the house. It also is used for the fascia board above the two columns under the front curving roofline. The fascia and columns are outlined in Netsuke, which is also used for the details on the garage door, and the trim around the red windows. The Hardie shingle is in green, as is the siding on the side of the garage. Linda H. Bassert, Masterworks Window Fashions & Design, LLC
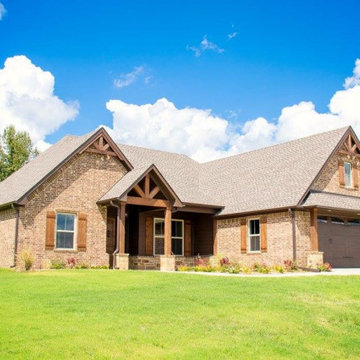
Idée de décoration pour une façade de maison marron chalet en brique de taille moyenne et de plain-pied avec un toit en shingle.

Cindy Apple
Exemple d'une petite façade de maison métallique et grise industrielle de plain-pied avec un toit plat.
Exemple d'une petite façade de maison métallique et grise industrielle de plain-pied avec un toit plat.
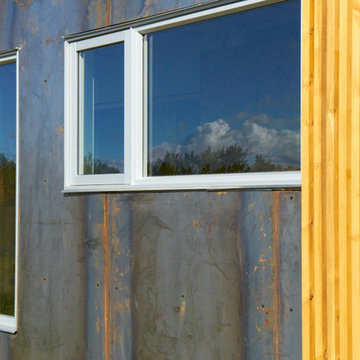
Detail of materials used on the exterior of the shipping container home.
Adina Currie Photography - www.adinaphotography.com
Réalisation d'une petite façade de maison container métallique et blanche minimaliste de plain-pied avec un toit plat.
Réalisation d'une petite façade de maison container métallique et blanche minimaliste de plain-pied avec un toit plat.
Idées déco de façades de maisons jaunes
1
