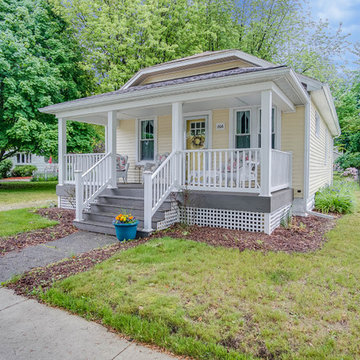Idées déco de façades de maisons jaunes avec différents matériaux de revêtement
Trier par :
Budget
Trier par:Populaires du jour
1 - 20 sur 8 335 photos
1 sur 3

TEAM
Architect: LDa Architecture & Interiors
Builder: Old Grove Partners, LLC.
Landscape Architect: LeBlanc Jones Landscape Architects
Photographer: Greg Premru Photography
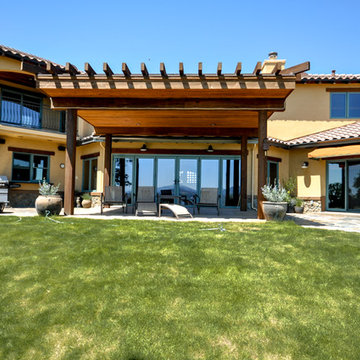
Exemple d'une grande façade de maison jaune méditerranéenne en béton à un étage avec un toit à deux pans.
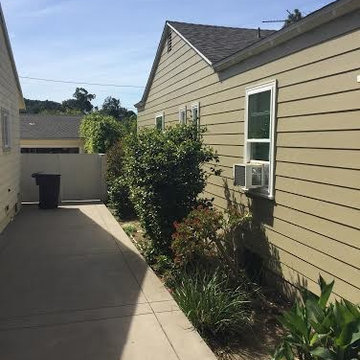
Preferred Pacific Construction
Inspiration pour une petite façade de maison jaune traditionnelle de plain-pied avec un revêtement mixte.
Inspiration pour une petite façade de maison jaune traditionnelle de plain-pied avec un revêtement mixte.
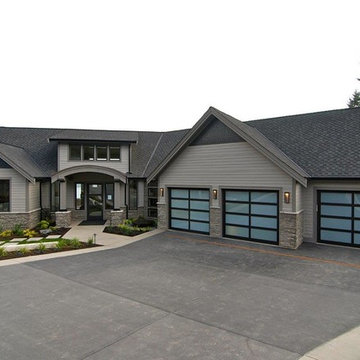
These Modern Classics are contemporary style garage doors by Northwest Door. They are a two panel four section door layout and feature all aluminum frames with black anodized finish. Panels are white laminated glass.
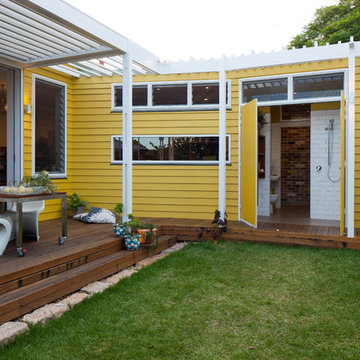
Douglas Frost
Cette photo montre une petite façade de maison jaune éclectique en bois de plain-pied avec un toit plat.
Cette photo montre une petite façade de maison jaune éclectique en bois de plain-pied avec un toit plat.
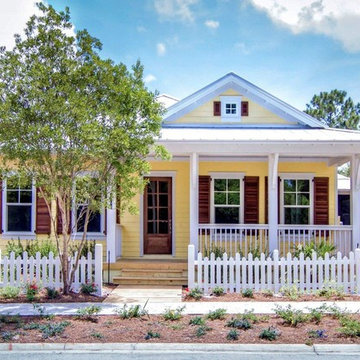
Built by Glenn Layton Homes
Réalisation d'une façade de maison jaune marine de taille moyenne et de plain-pied avec un revêtement en vinyle et un toit à deux pans.
Réalisation d'une façade de maison jaune marine de taille moyenne et de plain-pied avec un revêtement en vinyle et un toit à deux pans.

This is the rear of the house seen from the dock. The low doors provide access to eht crawl space below the house. The house is in a flood zone so the floor elevations are raised. The railing is Azek. Windows are Pella. The standing seam roof is galvalume. The siding is applied over concrete block structural walls.
Photography by
James Borchuck
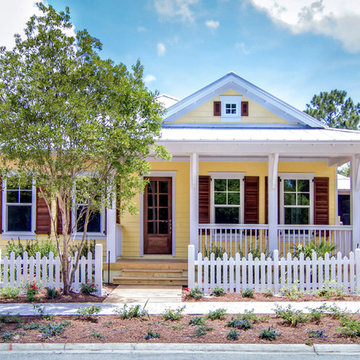
Built by Glenn Layton Homes in Paradise Key South Beach, Jacksonville Beach, Florida.
Inspiration pour une façade de maison jaune marine en bois de plain-pied et de taille moyenne avec un toit à deux pans.
Inspiration pour une façade de maison jaune marine en bois de plain-pied et de taille moyenne avec un toit à deux pans.

Front view of a restored Queen Anne Victorian with wrap-around porch, hexagonal tower and attached solarium and carriage house. Fully landscaped front yard is supported by a retaining wall.
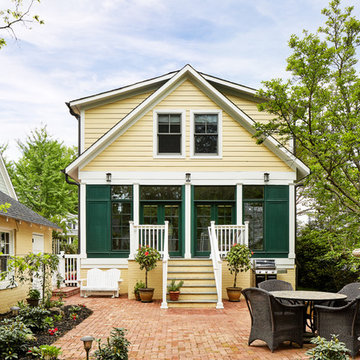
Stacy Zarin-Goldberg
Inspiration pour une façade de maison jaune craftsman en panneau de béton fibré de taille moyenne et à un étage avec un toit à deux pans et un toit en shingle.
Inspiration pour une façade de maison jaune craftsman en panneau de béton fibré de taille moyenne et à un étage avec un toit à deux pans et un toit en shingle.
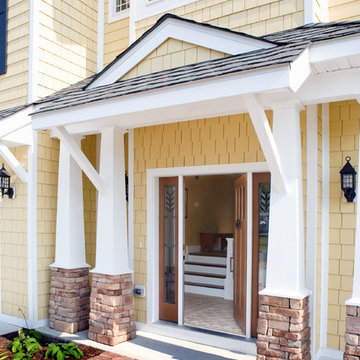
Réalisation d'une grande façade de maison jaune tradition à deux étages et plus avec un revêtement en vinyle, un toit à quatre pans et un toit mixte.
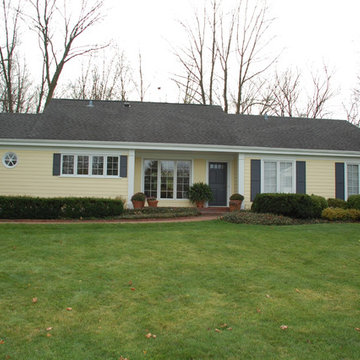
This Lake Forest, IL Ranch Style Home was remodeled by Siding & Windows Group with James HardiePlank Select Cedarmill Lap Siding in ColorPlus Technology Color Woodland Cream and HardieTrim Smooth Boards in ColorPlus Color Arctic White.
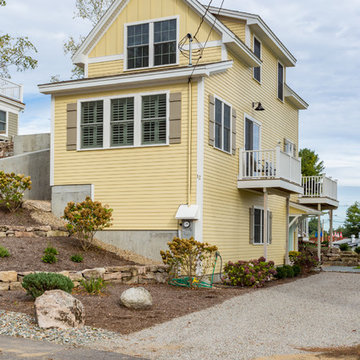
Aménagement d'une grande façade de maison jaune classique à deux étages et plus avec un revêtement en vinyle et un toit de Gambrel.
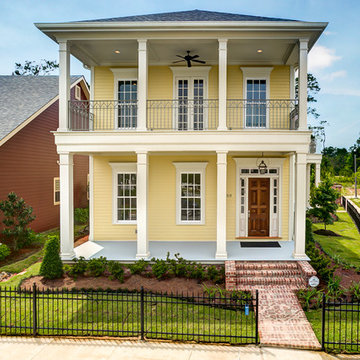
Southern Builders is a commercial and residential builder located in the New Orleans area. We have been serving Southeast Louisiana and Mississippi since 1980, building single family homes, custom homes, apartments, condos, and commercial buildings.
We believe in working close with our clients, whether as a subcontractor or a general contractor. Our success comes from building a team between the owner, the architects and the workers in the field. If your design demands that southern charm, it needs a team that will bring professional leadership and pride to your project. Southern Builders is that team. We put your interest and personal touch into the small details that bring large results.
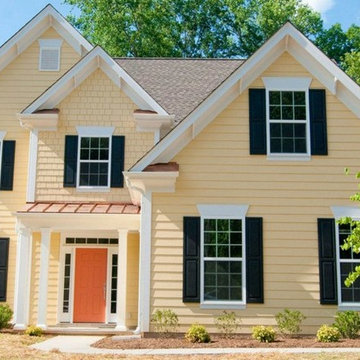
Réalisation d'une façade de maison jaune tradition en bois de taille moyenne et à un étage avec un toit à deux pans et un toit en shingle.
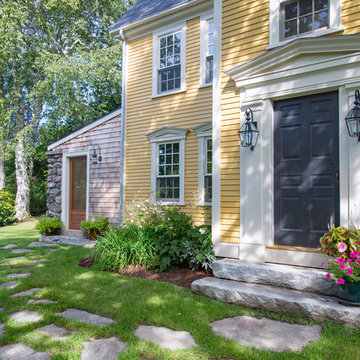
The Johnson-Thompson house is the oldest house in Winchester, MA, dating back to the early 1700s. The addition and renovation expanded the structure and added three full bathrooms including a spacious two-story master bathroom, as well as an additional bedroom for the daughter. The kitchen was moved and expanded into a large open concept kitchen and family room, creating additional mud-room and laundry space. But with all the new improvements, the original historic fabric and details remain. The moldings are copied from original pieces, salvaged bricks make up the kitchen backsplash. Wood from the barn was reclaimed to make sliding barn doors. The wood fireplace mantels were carefully restored and original beams are exposed throughout the house. It's a wonderful example of modern living and historic preservation.
Eric Roth
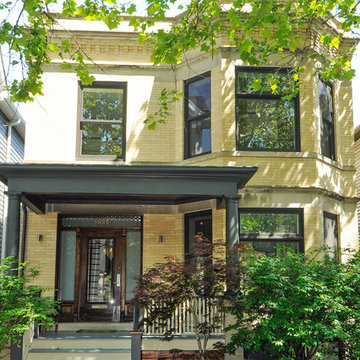
Original brick front facade of house with replacement windows and new front porch columns preserves the integrity of this traditional Chicago street facade.
VHT Studios
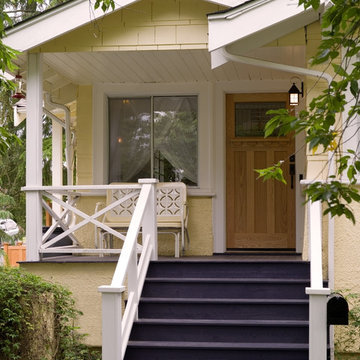
“© 2010, Dale Lang”
Exemple d'une façade de maison jaune craftsman en bois de taille moyenne et de plain-pied avec un toit à deux pans.
Exemple d'une façade de maison jaune craftsman en bois de taille moyenne et de plain-pied avec un toit à deux pans.
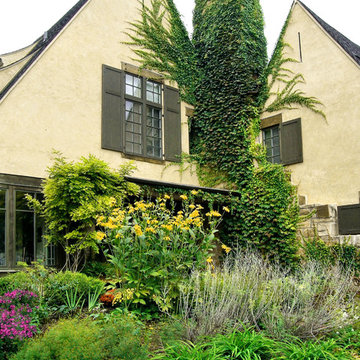
Michael Abraham
Cette image montre une grande façade de maison jaune traditionnelle en béton à un étage avec un toit à croupette et un toit en shingle.
Cette image montre une grande façade de maison jaune traditionnelle en béton à un étage avec un toit à croupette et un toit en shingle.
Idées déco de façades de maisons jaunes avec différents matériaux de revêtement
1
