Idées déco de façades de maisons marron à deux étages et plus
Trier par :
Budget
Trier par:Populaires du jour
1 - 20 sur 7 254 photos
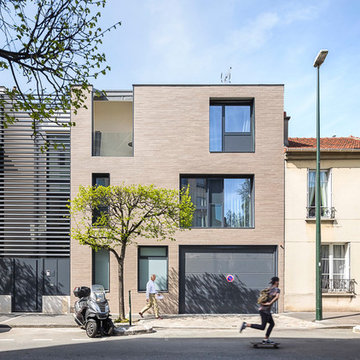
SERGIO GRAZIA
Inspiration pour une grande façade de maison de ville marron urbaine en brique à deux étages et plus avec un toit plat.
Inspiration pour une grande façade de maison de ville marron urbaine en brique à deux étages et plus avec un toit plat.

Idées déco pour une petite façade de maison marron montagne en bois à deux étages et plus avec un toit à deux pans.
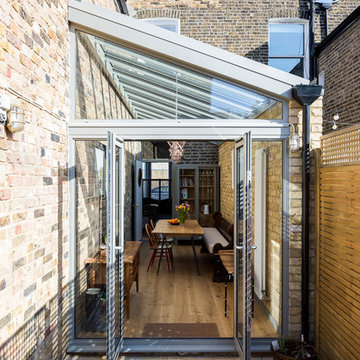
Glass side extension with a sloping roof.
Photo by Chris Snook
Réalisation d'une façade de maison de ville marron tradition en brique de taille moyenne et à deux étages et plus avec un toit en appentis.
Réalisation d'une façade de maison de ville marron tradition en brique de taille moyenne et à deux étages et plus avec un toit en appentis.

Cette photo montre une façade de maison marron moderne en bois à deux étages et plus avec un toit en appentis.

Side view of a replacement metal roof on the primary house and breezeway of this expansive residence in Waccabuc, New York. The uncluttered and sleek lines of this mid-century modern residence combined with organic, geometric forms to create numerous ridges and valleys which had to be taken into account during the installation. Further, numerous protrusions had to be navigated and flashed. We specified and installed Englert 24 gauge steel in matte black to compliment the dark brown siding of this residence. All in, this installation required 6,300 square feet of standing seam steel.
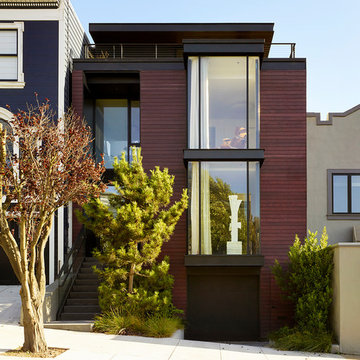
Matthew Millman
Cette photo montre une façade de maison marron tendance en bois à deux étages et plus avec un toit plat.
Cette photo montre une façade de maison marron tendance en bois à deux étages et plus avec un toit plat.

Immaculate Lake Norman, North Carolina home built by Passarelli Custom Homes. Tons of details and superb craftsmanship put into this waterfront home. All images by Nedoff Fotography
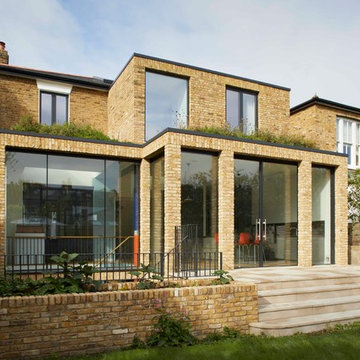
Idées déco pour une façade de maison marron contemporaine en brique de taille moyenne et à deux étages et plus avec un toit plat et un toit mixte.
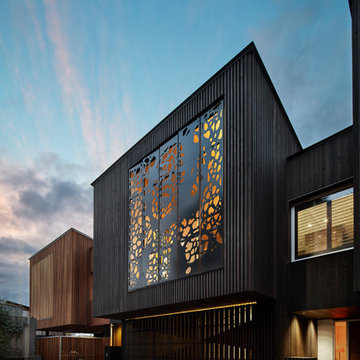
Peter Clarke Photography
Réalisation d'une grande façade de maison marron design en bois à deux étages et plus avec un toit plat et un toit en métal.
Réalisation d'une grande façade de maison marron design en bois à deux étages et plus avec un toit plat et un toit en métal.

Elizabeth Haynes
Aménagement d'une grande façade de maison marron montagne en bois à deux étages et plus avec un toit à deux pans et un toit en shingle.
Aménagement d'une grande façade de maison marron montagne en bois à deux étages et plus avec un toit à deux pans et un toit en shingle.
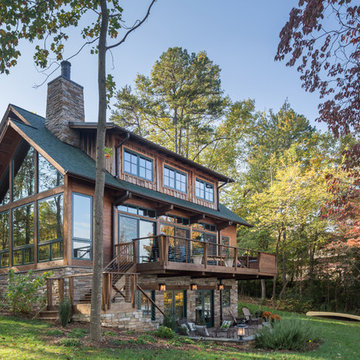
Exemple d'une façade de maison marron montagne en bois à deux étages et plus avec un toit à deux pans et un toit en shingle.

Michele Lee Wilson
Idées déco pour une grande façade de maison marron craftsman en bois à deux étages et plus avec un toit à deux pans.
Idées déco pour une grande façade de maison marron craftsman en bois à deux étages et plus avec un toit à deux pans.
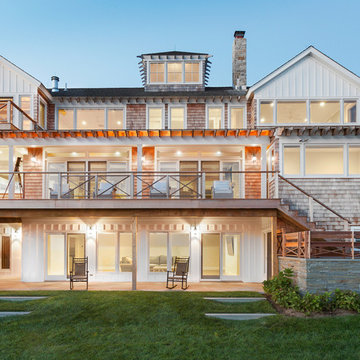
Cette photo montre une grande façade de maison marron bord de mer en bois à deux étages et plus avec un toit à deux pans.
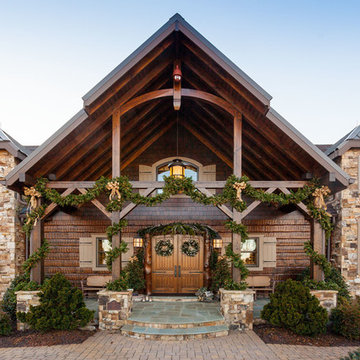
European Style Hunting Lodge in Ellijay, GA
Aménagement d'une grande façade de maison marron montagne en bois à deux étages et plus avec un toit à deux pans et un toit mixte.
Aménagement d'une grande façade de maison marron montagne en bois à deux étages et plus avec un toit à deux pans et un toit mixte.

We used the timber frame of a century old barn to build this rustic modern house. The barn was dismantled, and reassembled on site. Inside, we designed the home to showcase as much of the original timber frame as possible.
Photography by Todd Crawford
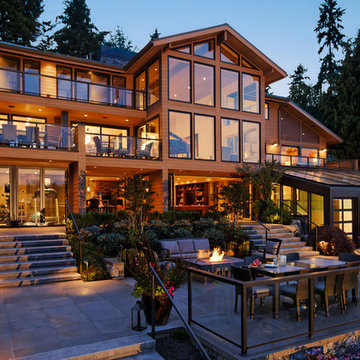
David Papazian
Exemple d'une très grande façade de maison marron tendance en bois à deux étages et plus avec un toit à deux pans.
Exemple d'une très grande façade de maison marron tendance en bois à deux étages et plus avec un toit à deux pans.
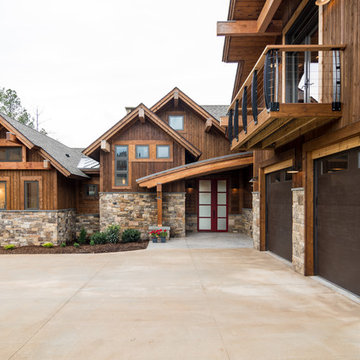
Custom Modern Mountain Timber Frame Villa
Photography by Frogman Interactive
Réalisation d'une grande façade de maison marron minimaliste en bois à deux étages et plus.
Réalisation d'une grande façade de maison marron minimaliste en bois à deux étages et plus.
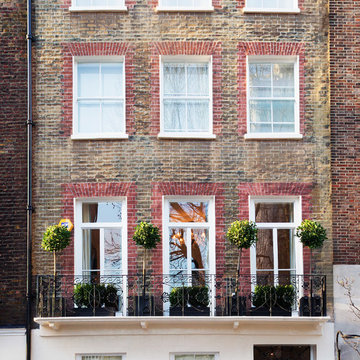
Photographer: Paul Craig
The exterior of the property has been renovated to be both classy and beautifully subtle with ornate railings and topiary plants keeping it fresh and elegant.
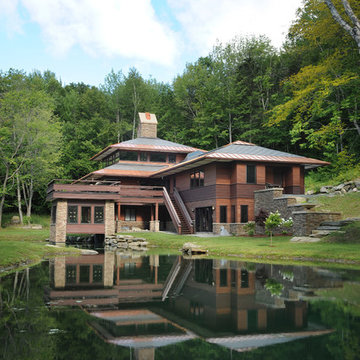
©2012 stockstudiophotography.com
Built by Moore Construction, Inc.
Inspiration pour une grande façade de maison marron craftsman en bois à deux étages et plus avec un toit à quatre pans.
Inspiration pour une grande façade de maison marron craftsman en bois à deux étages et plus avec un toit à quatre pans.
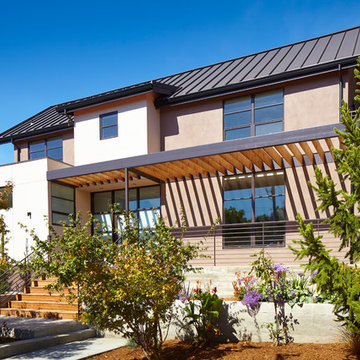
Originally a nearly three-story tall 1920’s European-styled home was turned into a modern villa for work and home. A series of low concrete retaining wall planters and steps gradually takes you up to the second level entry, grounding or anchoring the house into the site, as does a new wrap around veranda and trellis. Large eave overhangs on the upper roof were designed to give the home presence and were accented with a Mid-century orange color. The new master bedroom addition white box creates a better sense of entry and opens to the wrap around veranda at the opposite side. Inside the owners live on the lower floor and work on the upper floor with the garage basement for storage, archives and a ceramics studio. New windows and open spaces were created for the graphic designer owners; displaying their mid-century modern furnishings collection.
A lot of effort went into attempting to lower the house visually by bringing the ground plane higher with the concrete retaining wall planters, steps, wrap around veranda and trellis, and the prominent roof with exaggerated overhangs. That the eaves were painted orange is a cool reflection of the owner’s Dutch heritage. Budget was a driver for the project and it was determined that the footprint of the home should have minimal extensions and that the new windows remain in the same relative locations as the old ones. Wall removal was utilized versus moving and building new walls where possible.
Photo Credit: John Sutton Photography.
Idées déco de façades de maisons marron à deux étages et plus
1