Idées déco de façades de maisons marron avec un toit bleu
Trier par :
Budget
Trier par:Populaires du jour
1 - 20 sur 30 photos
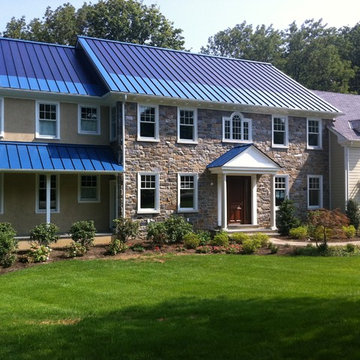
This ocean blue metal roof features a 5 kw solar thin film system that laminates directly to the standing seam panels. By Global Home Improvement
Inspiration pour une grande façade de maison marron traditionnelle en pierre à un étage avec un toit en métal et un toit bleu.
Inspiration pour une grande façade de maison marron traditionnelle en pierre à un étage avec un toit en métal et un toit bleu.
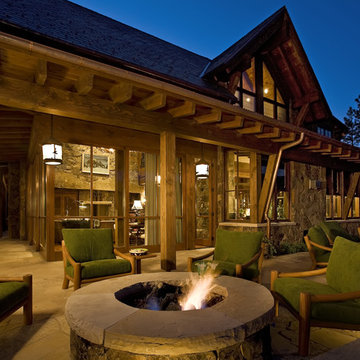
Cette photo montre une façade de maison marron montagne en planches et couvre-joints à un étage et de taille moyenne avec un revêtement mixte, un toit à deux pans, un toit en shingle et un toit bleu.
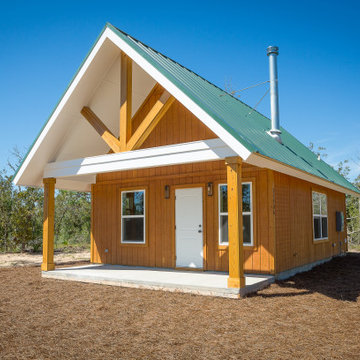
A custom two story cabin.
Inspiration pour une façade de Tiny House marron traditionnelle en bois de taille moyenne et à un étage avec un toit à deux pans, un toit en métal et un toit bleu.
Inspiration pour une façade de Tiny House marron traditionnelle en bois de taille moyenne et à un étage avec un toit à deux pans, un toit en métal et un toit bleu.
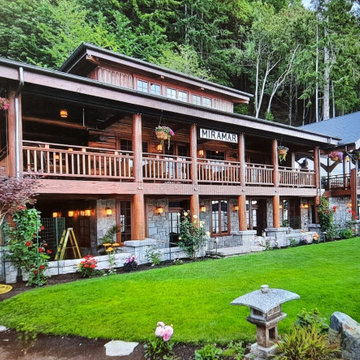
Waterfront addition to a log home on Vashon Island. The existing log home was built in 1908 as a destination lodge. The timber frame addition was completed in 2022. This project included replacing the loft ceiling and rebuilding the log deck, and a new main bedroom over a basement. The lower floor is faced with stone.
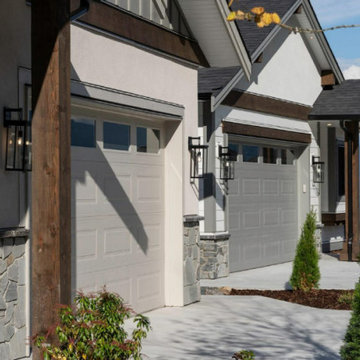
Chilliwack is known for its mountains, rivers and forests, and these beautiful single-family homes make the most of the idyllic setting. Custom millwork throughout—including stunning panels at the entryways—and cast stone fireplace surrounds infuse the interiors with an easy, natural sophistication.
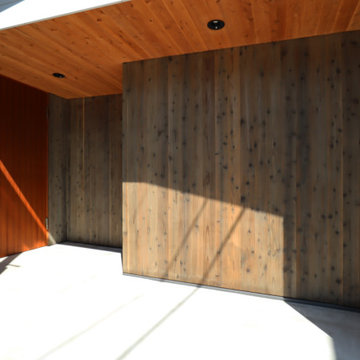
Idées déco pour une façade de maison marron montagne en bois et planches et couvre-joints de taille moyenne et de plain-pied avec un toit à deux pans, un toit en métal et un toit bleu.
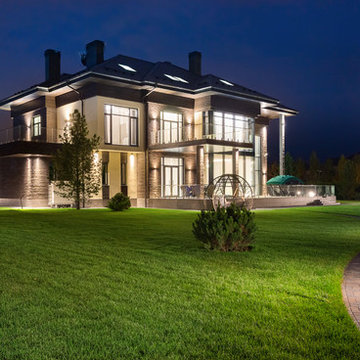
Архитекторы: Дмитрий Глушков, Фёдор Селенин; Фото: Антон Лихтарович
Idée de décoration pour une grande façade de maison marron bohème en pierre et planches et couvre-joints à deux étages et plus avec un toit plat, un toit en tuile et un toit bleu.
Idée de décoration pour une grande façade de maison marron bohème en pierre et planches et couvre-joints à deux étages et plus avec un toit plat, un toit en tuile et un toit bleu.
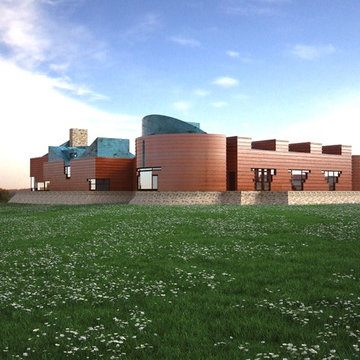
The entrance to the house is a unique oval-shaped design, setting the tone for the rest of the interior. Inside, the spacious floor plan includes three large bedrooms, a large family room, a guest wing, and a luxurious pool house and pool. These spaces are organized around a central courtyard, which not only enhances the aesthetic appeal of the home but also provides a private outdoor retreat.
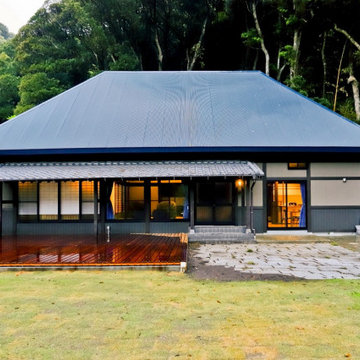
Réalisation d'une façade de maison marron asiatique en planches et couvre-joints de taille moyenne et de plain-pied avec un revêtement mixte, un toit à quatre pans, un toit en métal et un toit bleu.
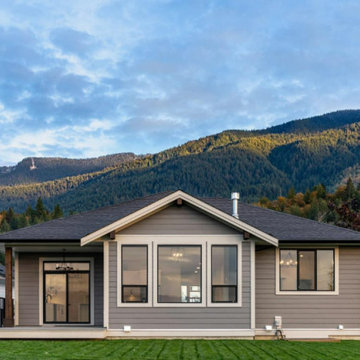
Chilliwack is known for its mountains, rivers and forests, and these beautiful single-family homes make the most of the idyllic setting. Custom millwork throughout—including stunning panels at the entryways—and cast stone fireplace surrounds infuse the interiors with an easy, natural sophistication.
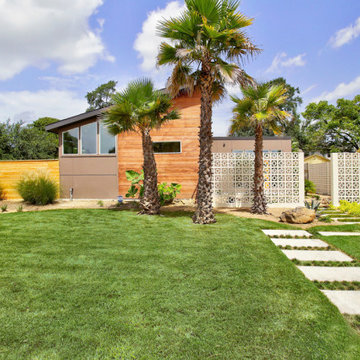
Idée de décoration pour une grande façade de maison marron vintage de plain-pied avec un revêtement mixte, un toit en appentis et un toit bleu.
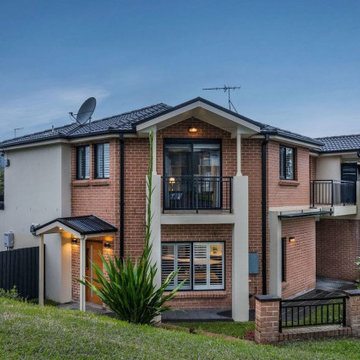
Inspiration pour une façade de maison mitoyenne marron minimaliste en brique de taille moyenne et à un étage avec un toit à deux pans, un toit en tuile et un toit bleu.
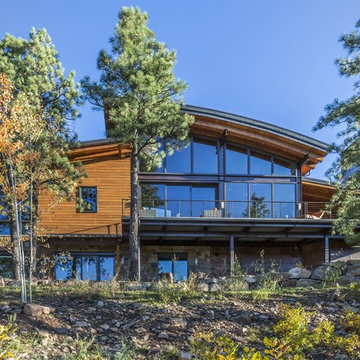
Idées déco pour une façade de maison marron contemporaine en bois et bardage à clin de taille moyenne et à un étage avec un toit en appentis et un toit bleu.
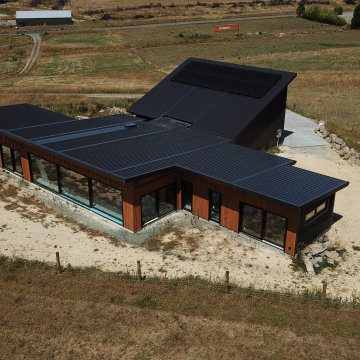
Inspiration pour une grande façade de maison marron design en planches et couvre-joints de plain-pied avec un revêtement mixte, un toit plat, un toit en métal et un toit bleu.
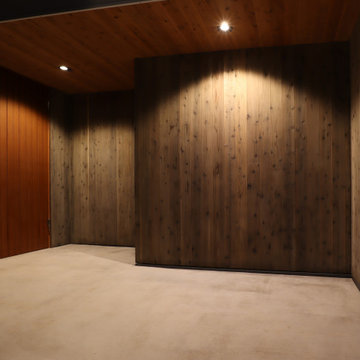
Exemple d'une façade de maison marron montagne en bois et planches et couvre-joints de taille moyenne et de plain-pied avec un toit à deux pans, un toit en métal et un toit bleu.
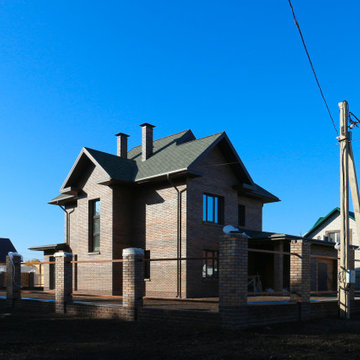
Cette photo montre une façade de maison marron en brique de taille moyenne et à un étage avec un toit à quatre pans, un toit en shingle et un toit bleu.

The Pennsylvania long distance movers network of personnel and equipment takes care of transporting the client’s household possessions safely and efficiently to the new location.
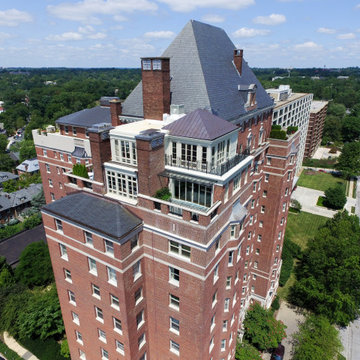
Exterior view of penthouse on apartment building, showing brick facade, blue shingle hipped roof with single dormer window, and penthouse patio/porch.
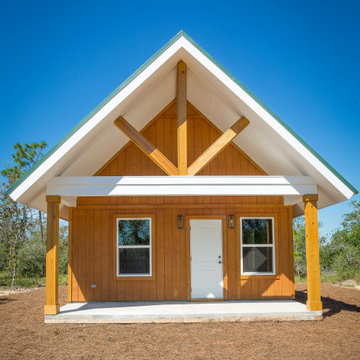
A custom two story cabin.
Cette image montre une façade de Tiny House marron traditionnelle en bois de taille moyenne et à un étage avec un toit à deux pans, un toit en métal et un toit bleu.
Cette image montre une façade de Tiny House marron traditionnelle en bois de taille moyenne et à un étage avec un toit à deux pans, un toit en métal et un toit bleu.
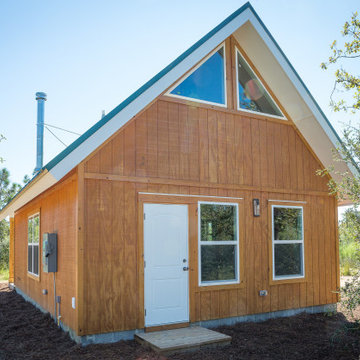
A custom two story cabin.
Cette image montre une façade de Tiny House marron traditionnelle en bois de taille moyenne et à un étage avec un toit à deux pans, un toit en métal et un toit bleu.
Cette image montre une façade de Tiny House marron traditionnelle en bois de taille moyenne et à un étage avec un toit à deux pans, un toit en métal et un toit bleu.
Idées déco de façades de maisons marron avec un toit bleu
1