Idées déco de façades de maisons marron avec un toit en métal
Trier par :
Budget
Trier par:Populaires du jour
1 - 20 sur 5 399 photos
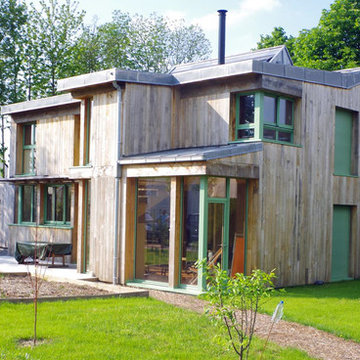
Cette image montre une façade de maison marron design en bois à un étage avec un toit en métal.

Paul Vu Photographer
www.paulvuphotographer.com
Exemple d'une petite façade de maison marron montagne en bois de plain-pied avec un toit en appentis et un toit en métal.
Exemple d'une petite façade de maison marron montagne en bois de plain-pied avec un toit en appentis et un toit en métal.

森の中に佇む印象的すまいのシルエット。
室内から笑声が聞こえて来る様_。
Idées déco pour une façade de maison marron moderne de taille moyenne et à un étage avec un toit en appentis, un toit en métal et un toit gris.
Idées déco pour une façade de maison marron moderne de taille moyenne et à un étage avec un toit en appentis, un toit en métal et un toit gris.

Side view of a replacement metal roof on the primary house and breezeway of this expansive residence in Waccabuc, New York. The uncluttered and sleek lines of this mid-century modern residence combined with organic, geometric forms to create numerous ridges and valleys which had to be taken into account during the installation. Further, numerous protrusions had to be navigated and flashed. We specified and installed Englert 24 gauge steel in matte black to compliment the dark brown siding of this residence. All in, this installation required 6,300 square feet of standing seam steel.
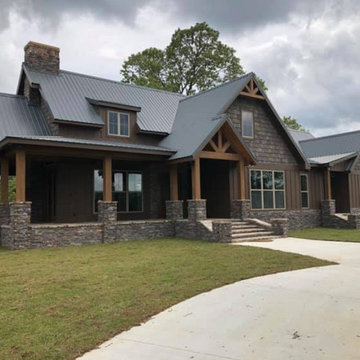
Réalisation d'une grande façade de maison marron chalet en bois à un étage avec un toit à deux pans et un toit en métal.
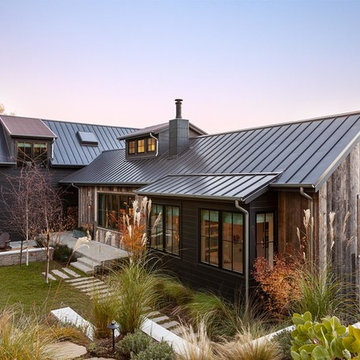
Cette photo montre une façade de maison marron nature de plain-pied avec un revêtement mixte, un toit à deux pans et un toit en métal.

Cette photo montre une façade de maison marron tendance à niveaux décalés avec un revêtement mixte, un toit à quatre pans et un toit en métal.
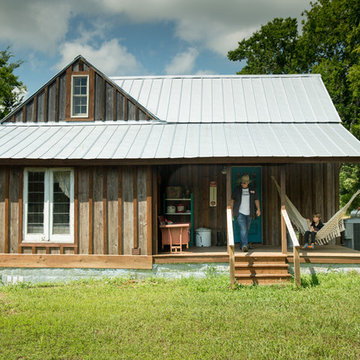
Photo: Jennifer M. Ramos © 2018 Houzz
Cette photo montre une façade de maison marron nature en bois de plain-pied avec un toit à deux pans et un toit en métal.
Cette photo montre une façade de maison marron nature en bois de plain-pied avec un toit à deux pans et un toit en métal.
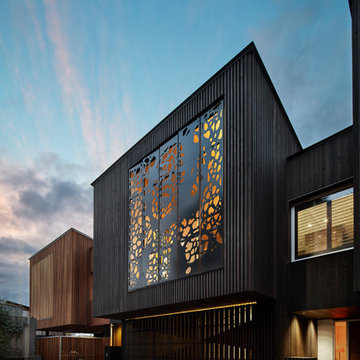
Peter Clarke Photography
Réalisation d'une grande façade de maison marron design en bois à deux étages et plus avec un toit plat et un toit en métal.
Réalisation d'une grande façade de maison marron design en bois à deux étages et plus avec un toit plat et un toit en métal.
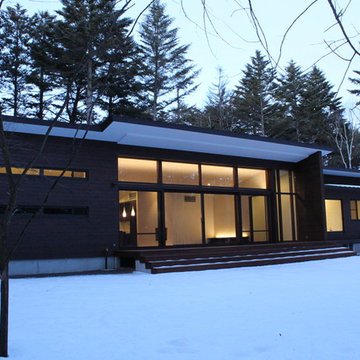
夕景
Idée de décoration pour une grande façade de maison marron minimaliste en bois à un étage avec un toit en appentis et un toit en métal.
Idée de décoration pour une grande façade de maison marron minimaliste en bois à un étage avec un toit en appentis et un toit en métal.
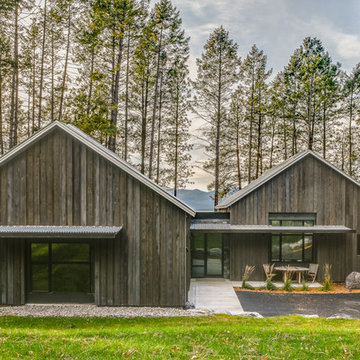
Cette photo montre une grande façade de maison marron montagne en bois de plain-pied avec un toit à deux pans et un toit en métal.
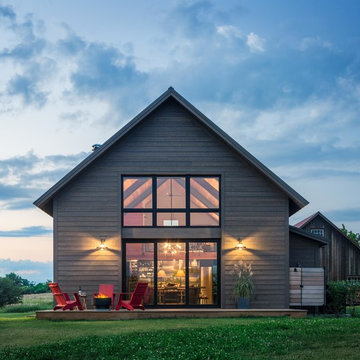
Jim Westphalen
Aménagement d'une façade de maison marron campagne en bois de taille moyenne et à un étage avec un toit à deux pans et un toit en métal.
Aménagement d'une façade de maison marron campagne en bois de taille moyenne et à un étage avec un toit à deux pans et un toit en métal.
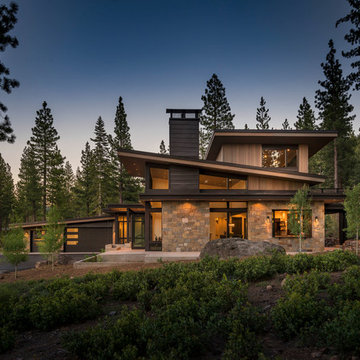
Vance Fox
Idées déco pour une grande façade de maison marron montagne en bois à un étage avec un toit en appentis et un toit en métal.
Idées déco pour une grande façade de maison marron montagne en bois à un étage avec un toit en appentis et un toit en métal.
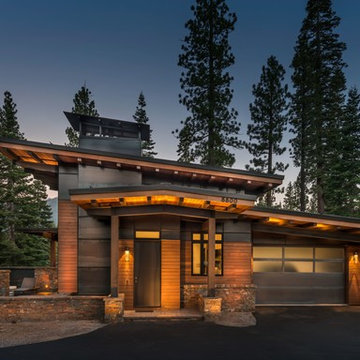
Inspiration pour une façade de maison marron chalet de taille moyenne et à un étage avec un revêtement mixte, un toit en appentis et un toit en métal.

We used the timber frame of a century old barn to build this rustic modern house. The barn was dismantled, and reassembled on site. Inside, we designed the home to showcase as much of the original timber frame as possible.
Photography by Todd Crawford
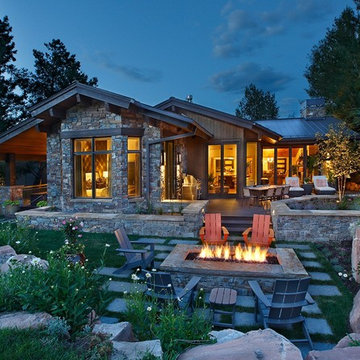
Jim Fairchild
Cette image montre une grande façade de maison marron chalet en pierre à un étage avec un toit à deux pans et un toit en métal.
Cette image montre une grande façade de maison marron chalet en pierre à un étage avec un toit à deux pans et un toit en métal.

軽井沢 鹿島の森の家|菊池ひろ建築設計室
撮影 辻岡利之
Cette photo montre une grande façade de maison marron moderne en bois à un étage avec un toit à quatre pans et un toit en métal.
Cette photo montre une grande façade de maison marron moderne en bois à un étage avec un toit à quatre pans et un toit en métal.
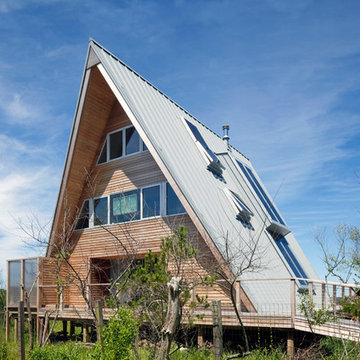
Idée de décoration pour une petite façade de maison marron design en bois à deux étages et plus avec un toit à deux pans et un toit en métal.

Paul Burk Photography
Cette image montre une petite façade de maison marron design en bois de plain-pied avec un toit en appentis et un toit en métal.
Cette image montre une petite façade de maison marron design en bois de plain-pied avec un toit en appentis et un toit en métal.
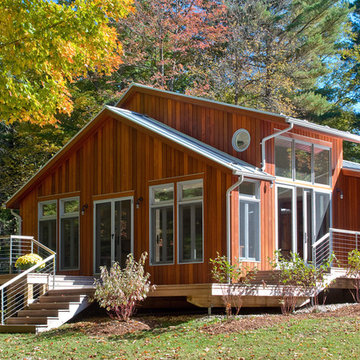
New canitlevered decks clad in ipe are trimmed with stainless steel railings and set on hidden beams anchored to helical metal piers.
Idée de décoration pour une grande façade de maison marron design en bois de plain-pied avec un toit à deux pans et un toit en métal.
Idée de décoration pour une grande façade de maison marron design en bois de plain-pied avec un toit à deux pans et un toit en métal.
Idées déco de façades de maisons marron avec un toit en métal
1