Idées déco de façades de maisons marron en bois
Trier par :
Budget
Trier par:Populaires du jour
1 - 20 sur 21 450 photos
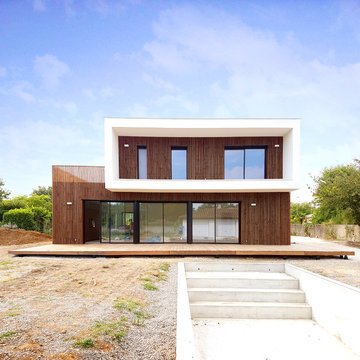
VIVIEN GIMENEZ ARCHITECTURE
Aménagement d'une façade de maison marron moderne en bois à un étage avec un toit plat.
Aménagement d'une façade de maison marron moderne en bois à un étage avec un toit plat.
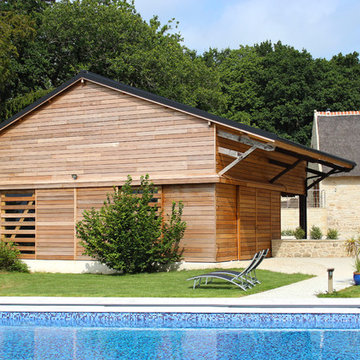
Idées déco pour une grande façade de maison marron campagne en bois de plain-pied avec un toit à deux pans et un toit en tuile.
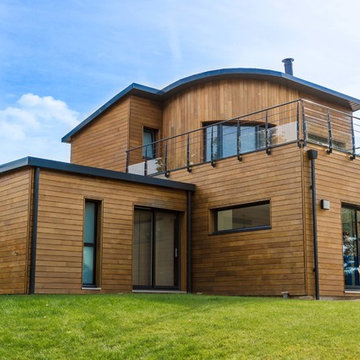
La terrasse haute et son garde-corps métallique donnent en esprit loft à l'ensemble et s'accordent à merveille avec les fenêtres et larges baies coulissantes en aluminium gris anthracite.
Crédit photo : Guillaume KERHERVE
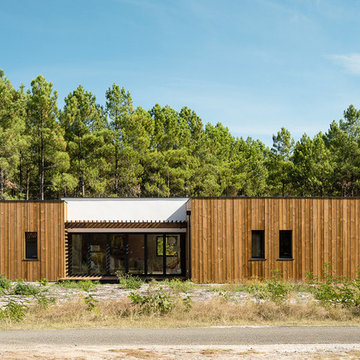
Cette image montre une façade de maison marron minimaliste en bois de plain-pied avec un toit plat.

Exemple d'une grande façade de maison marron montagne en bois à un étage avec un toit à deux pans.

The guesthouse of our Green Mountain Getaway follows the same recipe as the main house. With its soaring roof lines and large windows, it feels equally as integrated into the surrounding landscape.
Photo by: Nat Rea Photography

Réalisation d'une façade de maison marron craftsman en bois de taille moyenne et à un étage avec un toit à quatre pans.

The client’s request was quite common - a typical 2800 sf builder home with 3 bedrooms, 2 baths, living space, and den. However, their desire was for this to be “anything but common.” The result is an innovative update on the production home for the modern era, and serves as a direct counterpoint to the neighborhood and its more conventional suburban housing stock, which focus views to the backyard and seeks to nullify the unique qualities and challenges of topography and the natural environment.
The Terraced House cautiously steps down the site’s steep topography, resulting in a more nuanced approach to site development than cutting and filling that is so common in the builder homes of the area. The compact house opens up in very focused views that capture the natural wooded setting, while masking the sounds and views of the directly adjacent roadway. The main living spaces face this major roadway, effectively flipping the typical orientation of a suburban home, and the main entrance pulls visitors up to the second floor and halfway through the site, providing a sense of procession and privacy absent in the typical suburban home.
Clad in a custom rain screen that reflects the wood of the surrounding landscape - while providing a glimpse into the interior tones that are used. The stepping “wood boxes” rest on a series of concrete walls that organize the site, retain the earth, and - in conjunction with the wood veneer panels - provide a subtle organic texture to the composition.
The interior spaces wrap around an interior knuckle that houses public zones and vertical circulation - allowing more private spaces to exist at the edges of the building. The windows get larger and more frequent as they ascend the building, culminating in the upstairs bedrooms that occupy the site like a tree house - giving views in all directions.
The Terraced House imports urban qualities to the suburban neighborhood and seeks to elevate the typical approach to production home construction, while being more in tune with modern family living patterns.
Overview:
Elm Grove
Size:
2,800 sf,
3 bedrooms, 2 bathrooms
Completion Date:
September 2014
Services:
Architecture, Landscape Architecture
Interior Consultants: Amy Carman Design

Idée de décoration pour une grande façade de maison marron marine en bois de plain-pied avec un toit plat.
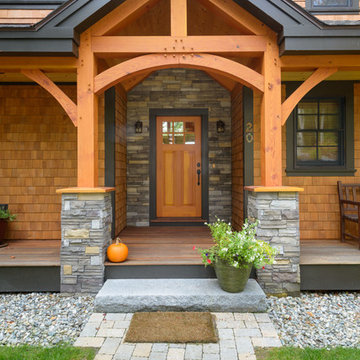
Built by Old Hampshire Designs, Inc.
John W. Hession, Photographer
Cette image montre une grande façade de maison marron chalet en bois à un étage avec un toit à deux pans et un toit en shingle.
Cette image montre une grande façade de maison marron chalet en bois à un étage avec un toit à deux pans et un toit en shingle.
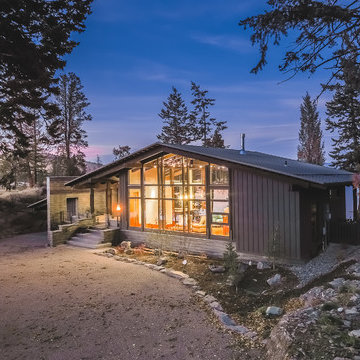
Photography: Hixson Studio
Réalisation d'une façade de maison marron chalet en bois de taille moyenne et à un étage avec un toit à deux pans.
Réalisation d'une façade de maison marron chalet en bois de taille moyenne et à un étage avec un toit à deux pans.

This modern farmhouse located outside of Spokane, Washington, creates a prominent focal point among the landscape of rolling plains. The composition of the home is dominated by three steep gable rooflines linked together by a central spine. This unique design evokes a sense of expansion and contraction from one space to the next. Vertical cedar siding, poured concrete, and zinc gray metal elements clad the modern farmhouse, which, combined with a shop that has the aesthetic of a weathered barn, creates a sense of modernity that remains rooted to the surrounding environment.
The Glo double pane A5 Series windows and doors were selected for the project because of their sleek, modern aesthetic and advanced thermal technology over traditional aluminum windows. High performance spacers, low iron glass, larger continuous thermal breaks, and multiple air seals allows the A5 Series to deliver high performance values and cost effective durability while remaining a sophisticated and stylish design choice. Strategically placed operable windows paired with large expanses of fixed picture windows provide natural ventilation and a visual connection to the outdoors.

This mid-century modern was a full restoration back to this home's former glory. New cypress siding was installed to match the home's original appearance. New windows with period correct mulling and details were installed throughout the home.
Photo credit - Inspiro 8 Studios

Mariko Reed
Cette image montre une façade de maison marron vintage en bois de taille moyenne et de plain-pied avec un toit plat.
Cette image montre une façade de maison marron vintage en bois de taille moyenne et de plain-pied avec un toit plat.

photo by Sylvia Martin
glass lake house takes advantage of lake views and maximizes cool air circulation from the lake.
Réalisation d'une grande façade de maison marron chalet en bois à un étage avec un toit en shingle et un toit à deux pans.
Réalisation d'une grande façade de maison marron chalet en bois à un étage avec un toit en shingle et un toit à deux pans.
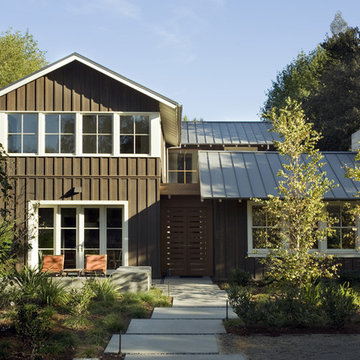
Réalisation d'une façade de maison marron tradition en bois de taille moyenne et à un étage.

Custom Farmhouse on the Easter Shore of Maryland.
Exemple d'une grande façade de maison marron chic en bois à un étage avec un toit à quatre pans.
Exemple d'une grande façade de maison marron chic en bois à un étage avec un toit à quatre pans.
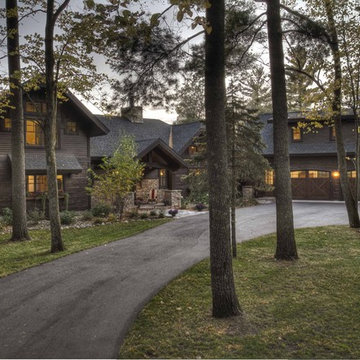
Idées déco pour une très grande façade de maison marron montagne en bois à un étage avec un toit à deux pans et un toit en shingle.

Idée de décoration pour une façade de maison marron design en bois et bardage à clin de taille moyenne et à deux étages et plus avec un toit à deux pans, un toit en métal et un toit marron.

Aménagement d'une façade de maison marron bord de mer en bois et bardeaux à un étage avec un toit de Gambrel, un toit en shingle et un toit marron.
Idées déco de façades de maisons marron en bois
1