Idées déco de façades de maisons marron en planches et couvre-joints
Trier par :
Budget
Trier par:Populaires du jour
1 - 20 sur 715 photos

Form and function meld in this smaller footprint ranch home perfect for empty nesters or young families.
Idées déco pour une petite façade de maison marron moderne en planches et couvre-joints de plain-pied avec un revêtement mixte, un toit papillon, un toit mixte et un toit marron.
Idées déco pour une petite façade de maison marron moderne en planches et couvre-joints de plain-pied avec un revêtement mixte, un toit papillon, un toit mixte et un toit marron.

The owners of this beautiful home and property discovered talents of the Fred Parker Company "Design-Build" team on Houzz.com. Their dream was to completely restore and renovate an old barn into a new luxury guest house for parties and to accommodate their out of town family / / This photo features Pella French doors, stone base columns, and large flagstone walk.

The house sits at the edge of a small bluff that overlooks the St. Joe River
Cette photo montre une façade de maison marron montagne en bois et planches et couvre-joints de taille moyenne et de plain-pied avec un toit à croupette, un toit en shingle et un toit marron.
Cette photo montre une façade de maison marron montagne en bois et planches et couvre-joints de taille moyenne et de plain-pied avec un toit à croupette, un toit en shingle et un toit marron.

Garden and rear facade of a 1960s remodelled and extended detached house in Japanese & Scandinavian style.
Idée de décoration pour une façade de maison marron nordique en bois et planches et couvre-joints de taille moyenne et à un étage avec un toit plat et un toit noir.
Idée de décoration pour une façade de maison marron nordique en bois et planches et couvre-joints de taille moyenne et à un étage avec un toit plat et un toit noir.
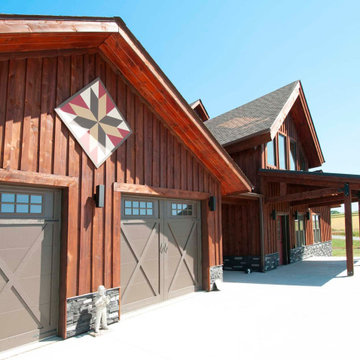
Post and Beam Barn House Kit Exterior
Cette image montre une façade de maison marron chalet en bois et planches et couvre-joints à un étage avec un toit à deux pans, un toit en shingle et un toit noir.
Cette image montre une façade de maison marron chalet en bois et planches et couvre-joints à un étage avec un toit à deux pans, un toit en shingle et un toit noir.

Externally, the pre weather timber cladding and profiled fibre cement roof allow the building to sit naturally in its landscape.
Aménagement d'une façade de Tiny House marron contemporaine en planches et couvre-joints de taille moyenne et de plain-pied avec un revêtement mixte, un toit à deux pans, un toit mixte et un toit gris.
Aménagement d'une façade de Tiny House marron contemporaine en planches et couvre-joints de taille moyenne et de plain-pied avec un revêtement mixte, un toit à deux pans, un toit mixte et un toit gris.
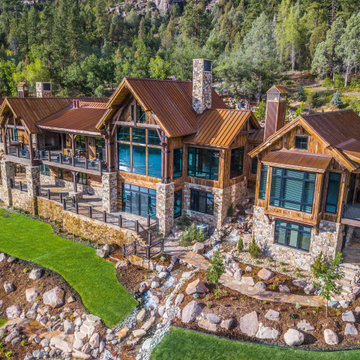
This stunning timber frame mountain lodge with expansive views of the Animas River valley provides complete privacy — perfect for a tranquil getaway. This home has incredible and unique details including private river access, a private pond and waterfall, reclaimed wood flooring from a French cathedral, a custom glass encased wine room, a sauna, and expansive outdoor space with a gourmet chef’s kitchen.
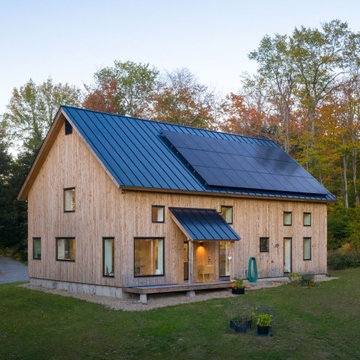
This new home, built for a family of 5 on a hillside in Marlboro, VT features a slab-on-grade with frost walls, a thick double stud wall with integrated service cavity, and truss roof with lots of cellulose. It incorporates an innovative compact heating, cooling, and ventilation unit and had the lowest blower door number this team had ever done. Locally sawn hemlock siding, some handmade tiles (the owners are both ceramicists), and a Vermont-made door give the home local shine.
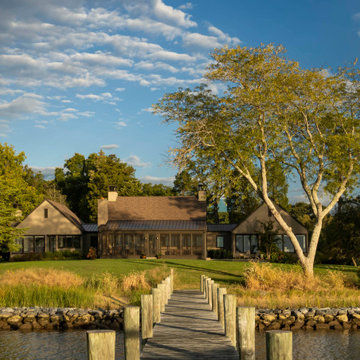
Inspired by the client's desire to design a modern home that blends into its surrounding riverside environment, this residence effortlessly integrates itself with nature. The home’s exterior incorporates horizontal board and batten siding painted a deep, earthy brown, ensuring the structure is softly indiscernible until you are in close proximity.

Lakeside Exterior with Rustic wood siding, plenty of windows, stone landscaping and steps.
Réalisation d'une grande façade de maison marron tradition en bois et planches et couvre-joints à niveaux décalés avec un toit à deux pans, un toit mixte et un toit noir.
Réalisation d'une grande façade de maison marron tradition en bois et planches et couvre-joints à niveaux décalés avec un toit à deux pans, un toit mixte et un toit noir.

Lakeside Exterior with Rustic wood siding, plenty of windows, stone landscaping, and boathouse with deck.
Idée de décoration pour une grande façade de maison marron tradition en bois et planches et couvre-joints à niveaux décalés avec un toit à deux pans, un toit mixte et un toit noir.
Idée de décoration pour une grande façade de maison marron tradition en bois et planches et couvre-joints à niveaux décalés avec un toit à deux pans, un toit mixte et un toit noir.
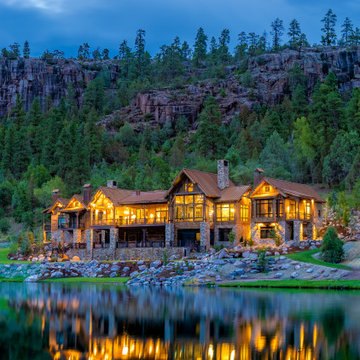
This stunning timber frame mountain lodge with expansive views of the Animas River valley provides complete privacy — perfect for a tranquil getaway. This home has incredible and unique details including private river access, a private pond and waterfall, reclaimed wood flooring from a French cathedral, a custom glass encased wine room, a sauna, and expansive outdoor space with a gourmet chef’s kitchen.

Aménagement d'une grande façade de maison marron moderne en bois et planches et couvre-joints à deux étages et plus avec un toit à deux pans, un toit en métal et un toit gris.
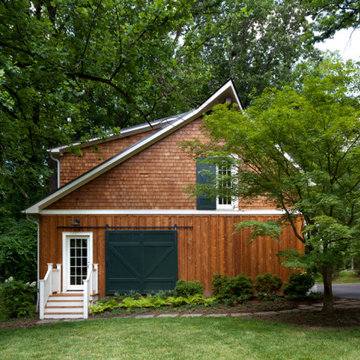
Exterior view of garage/guest house showing brown wood board-and-batten siding and random width cedar shake siding, stone slab pathway, and matching green false barn door and upper window shutter (Zoomed out)
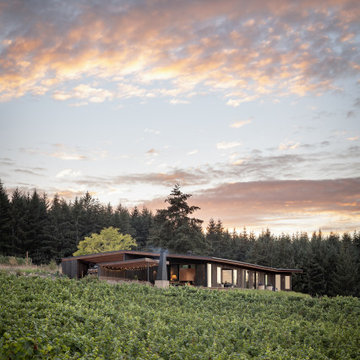
A gathering at sunset is the perfect excuse to use the dining pavilion and outdoor fireplace. Photography: Andrew Pogue Photography.
Cette photo montre une façade de maison marron moderne en bois et planches et couvre-joints de taille moyenne et de plain-pied avec un toit en appentis, un toit en métal et un toit noir.
Cette photo montre une façade de maison marron moderne en bois et planches et couvre-joints de taille moyenne et de plain-pied avec un toit en appentis, un toit en métal et un toit noir.
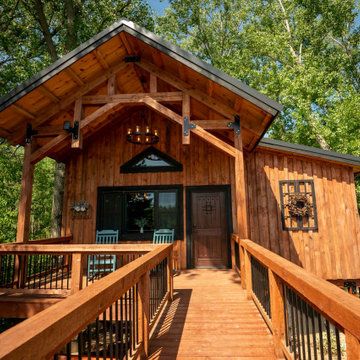
Timber frame cabin front door
Idées déco pour une façade de maison marron montagne en bois et planches et couvre-joints de plain-pied avec un toit à deux pans, un toit en shingle et un toit noir.
Idées déco pour une façade de maison marron montagne en bois et planches et couvre-joints de plain-pied avec un toit à deux pans, un toit en shingle et un toit noir.
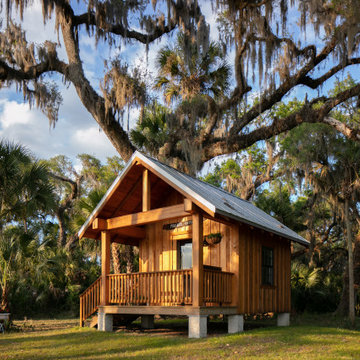
Prairie Cottage- Florida Cracker inspired 4 square cottage
Inspiration pour une petite façade de Tiny House marron rustique en bois et planches et couvre-joints de plain-pied avec un toit à deux pans, un toit en métal et un toit gris.
Inspiration pour une petite façade de Tiny House marron rustique en bois et planches et couvre-joints de plain-pied avec un toit à deux pans, un toit en métal et un toit gris.
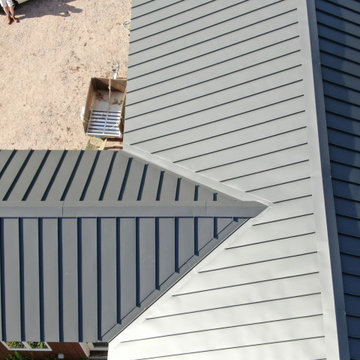
Closeup view of the valley seams on this Englert .040 gauge Aluminum Standing Seam roof. The aluminum will protect this Connecticut shoreline cottage from the harsh and corrosive marine environment for decades. The water-tight mechanical seams will stand up to coastal storms while the reflective charcoal gray aluminum will keep the home cool during hot summers and snow-free during New England winters.

Idée de décoration pour une grande façade de maison marron vintage en bois et planches et couvre-joints de plain-pied avec un toit à quatre pans, un toit en métal et un toit gris.
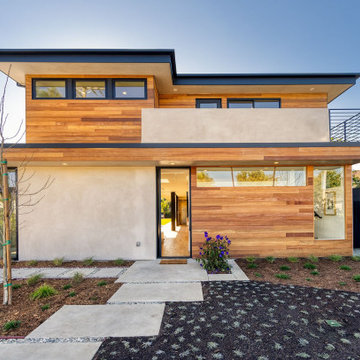
Outdoor Front View of House. Cumaru siding front & second floor
Réalisation d'une façade de maison marron design en bois et planches et couvre-joints de taille moyenne et à un étage avec un toit plat, un toit en métal et un toit noir.
Réalisation d'une façade de maison marron design en bois et planches et couvre-joints de taille moyenne et à un étage avec un toit plat, un toit en métal et un toit noir.
Idées déco de façades de maisons marron en planches et couvre-joints
1