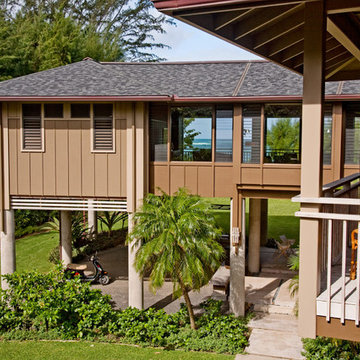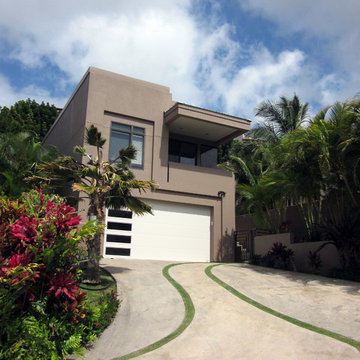Idées déco de façades de maisons marron exotiques
Trier par :
Budget
Trier par:Populaires du jour
1 - 20 sur 129 photos

La estilización llega a su paroxismo con el modelo Coral de Rusticasa®
© Rusticasa
Réalisation d'une petite façade de maison marron ethnique en bois de plain-pied avec un toit plat et un toit végétal.
Réalisation d'une petite façade de maison marron ethnique en bois de plain-pied avec un toit plat et un toit végétal.
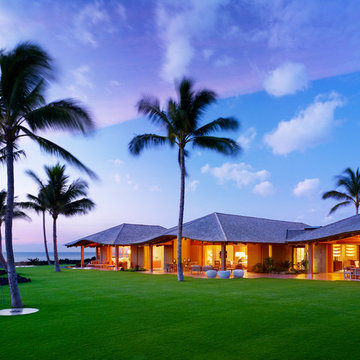
Joe Fletcher Photography
Idées déco pour une très grande façade de maison marron exotique en bois de plain-pied.
Idées déco pour une très grande façade de maison marron exotique en bois de plain-pied.
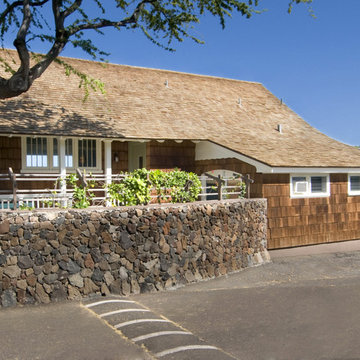
Exemple d'une façade de maison marron exotique en bois de taille moyenne et à un étage avec un toit à deux pans.
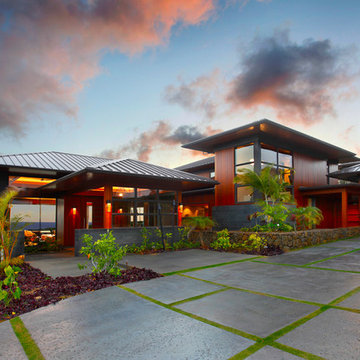
Greg Blore
Aménagement d'une très grande façade de maison marron exotique en bois à un étage avec un toit à quatre pans et un toit en métal.
Aménagement d'une très grande façade de maison marron exotique en bois à un étage avec un toit à quatre pans et un toit en métal.
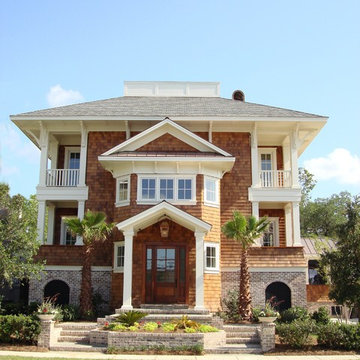
Cette photo montre une grande façade de maison marron exotique en bois à deux étages et plus avec un toit à quatre pans et un toit en shingle.
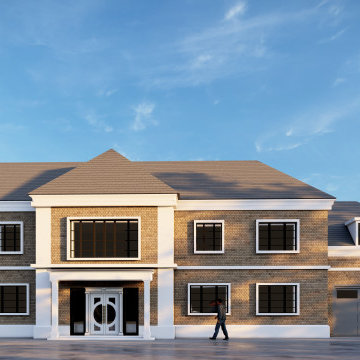
House exterior 3D rendering for MDMM construction Ltd.
Aménagement d'une petite façade de maison marron exotique en brique de plain-pied avec un toit à croupette, un toit en tuile et un toit gris.
Aménagement d'une petite façade de maison marron exotique en brique de plain-pied avec un toit à croupette, un toit en tuile et un toit gris.
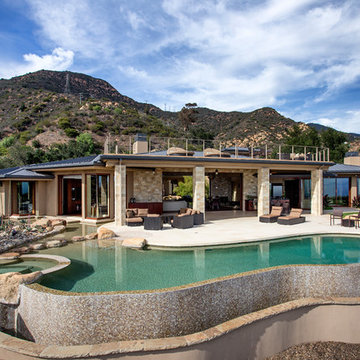
The owners’ goal was to build a new one that reflected their design aesthetic and lifestyle. Other design themes were to create a home that was easy to live in, easy to clean, and even easier to relax in. The result is a stunning example of modern indoor-outdoor living with a Pacific Rim influence.
Architect: Edward Pitman Architects
Builder: Allen Constrruction
Photos: Jim Bartsch Photography
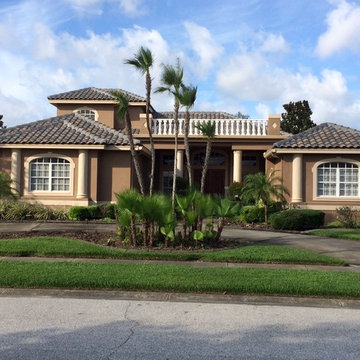
This is the finished tile roofing and a picture of the roof with just the tile under layment.
Idée de décoration pour une grande façade de maison marron ethnique en stuc à un étage avec un toit à quatre pans et un toit en tuile.
Idée de décoration pour une grande façade de maison marron ethnique en stuc à un étage avec un toit à quatre pans et un toit en tuile.
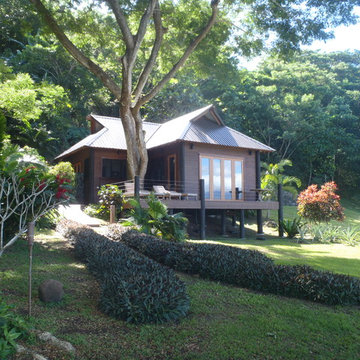
Here is the first guest home at Waitatavi Bay, Fiji - an upcoming remote, luxury resort - designed by WMAA. All labor and materials were locally purchased, and done so with sustainability in mind.
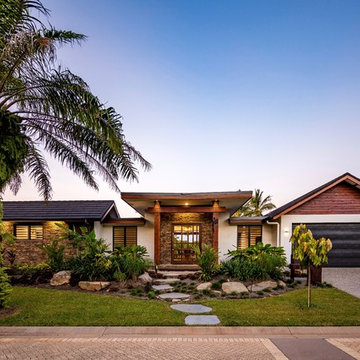
Inspiration pour une façade de maison marron ethnique de plain-pied avec un revêtement mixte, un toit à deux pans et un toit en shingle.

Hidden away amidst the wilderness in the outskirts of the central province of Sri Lanka, is a modern take of a lightweight timber Eco-Cottage consisting of 2 living levels. The cottage takes up a mere footprint of 500 square feet of land, and the structure is raised above ground level and held by stilts, reducing the disturbance to the fauna and flora. The entrance to the cottage is across a suspended timber bridge hanging over the ground cover. The timber planks are spaced apart to give a delicate view of the green living belt below.
Even though an H-iron framework is used for the formation of the shell, it is finished with earthy toned materials such as timber flooring, timber cladded ceiling and trellis, feature rock walls and a hay-thatched roof.
The bedroom and the open washroom is placed on the ground level closer to the natural ground cover filled with delicate living things to make the sleeper or the user of the space feel more in one with nature, and the use of sheer glass around the bedroom further enhances the experience of living outdoors with the luxuries of indoor living.
The living and dining spaces are on the upper deck level. The steep set roof hangs over the spaces giving ample shelter underneath. The living room and dining spaces are fully open to nature with a minimal handrail to determine the usable space from the outdoors. The cottage is lit up by the use of floor lanterns made up of pale cloth, again maintaining the minimal disturbance to the surroundings.
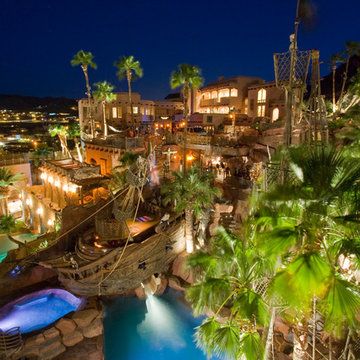
From this vantage point, you can see the original home (top), the shipwrecked boat (where the water slide comes out), the ship mast, and pirate keeping watch on the crows nest. Oh the left of the screen you can see the torches burning on the front of the fort.
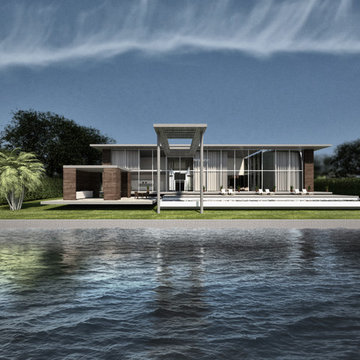
New modern tropical house designed by Joaquin Fernandez, M. Architect in Fernandez Architecture firm.
Aménagement d'une façade de maison marron exotique en béton à un étage et de taille moyenne avec un toit plat.
Aménagement d'une façade de maison marron exotique en béton à un étage et de taille moyenne avec un toit plat.
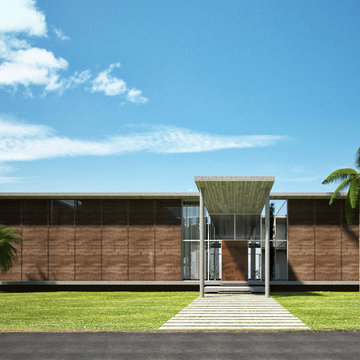
New modern tropical house designed by Joaquin Fernandez, M. Architect in Fernandez Architecture firm.
Cette photo montre une façade de maison marron exotique en béton à un étage et de taille moyenne avec un toit plat.
Cette photo montre une façade de maison marron exotique en béton à un étage et de taille moyenne avec un toit plat.
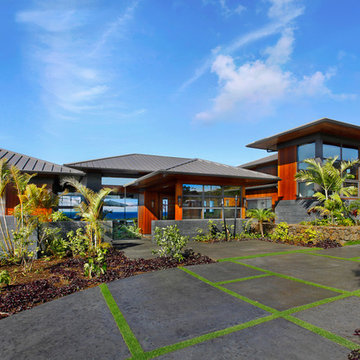
Greg Blore
Idée de décoration pour une très grande façade de maison marron ethnique en bois à un étage avec un toit à quatre pans et un toit en métal.
Idée de décoration pour une très grande façade de maison marron ethnique en bois à un étage avec un toit à quatre pans et un toit en métal.
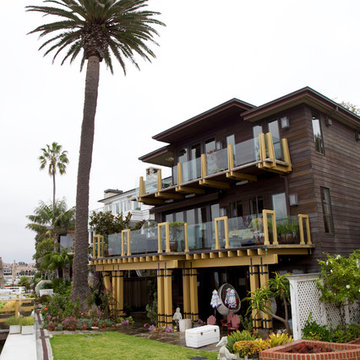
Exemple d'une façade de maison marron exotique en bois de taille moyenne et à deux étages et plus avec un toit plat.
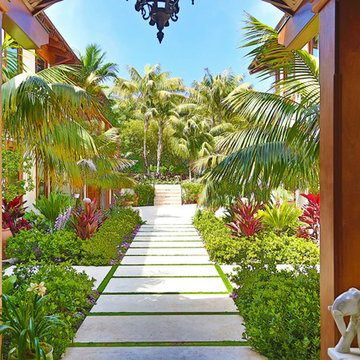
Cette photo montre une très grande façade de maison marron exotique en bois à un étage.
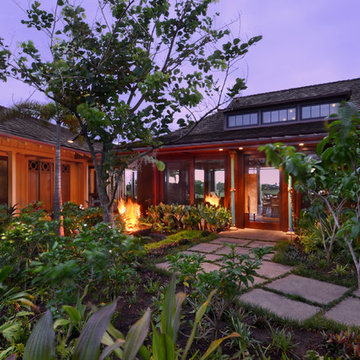
The curb appeal of the Bali Pavilions on Kauai, built by Smith Brothers.
Réalisation d'une très grande façade de maison marron ethnique à un étage.
Réalisation d'une très grande façade de maison marron ethnique à un étage.
Idées déco de façades de maisons marron exotiques
1
