Idées déco de façades de maisons marron modernes
Trier par :
Budget
Trier par:Populaires du jour
1 - 20 sur 4 763 photos
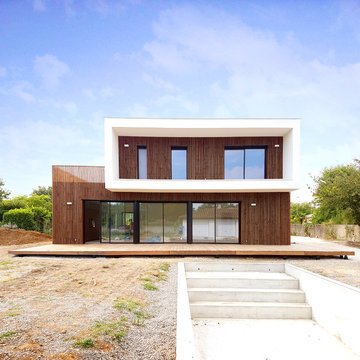
VIVIEN GIMENEZ ARCHITECTURE
Aménagement d'une façade de maison marron moderne en bois à un étage avec un toit plat.
Aménagement d'une façade de maison marron moderne en bois à un étage avec un toit plat.
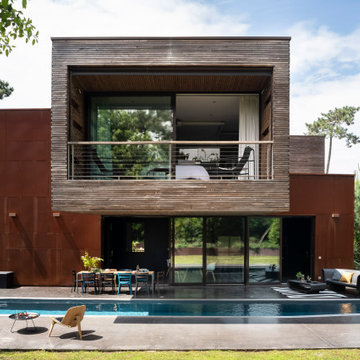
Crédit photo: Julien Fernandez
Idées déco pour une façade de maison marron moderne à un étage avec un revêtement mixte et un toit plat.
Idées déco pour une façade de maison marron moderne à un étage avec un revêtement mixte et un toit plat.
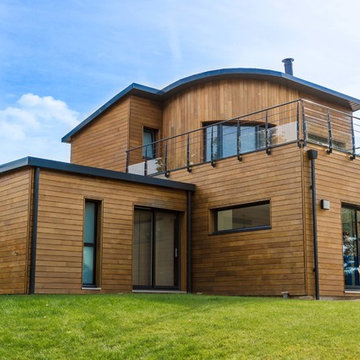
La terrasse haute et son garde-corps métallique donnent en esprit loft à l'ensemble et s'accordent à merveille avec les fenêtres et larges baies coulissantes en aluminium gris anthracite.
Crédit photo : Guillaume KERHERVE
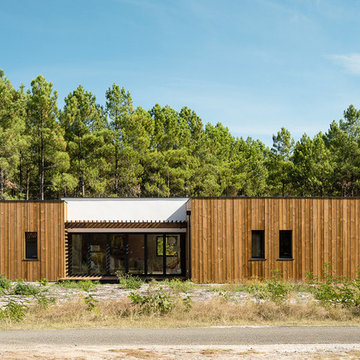
Cette image montre une façade de maison marron minimaliste en bois de plain-pied avec un toit plat.

Cette image montre une grande façade de maison marron minimaliste en stuc de plain-pied avec un toit à quatre pans et un toit en shingle.

The owners requested a Private Resort that catered to their love for entertaining friends and family, a place where 2 people would feel just as comfortable as 42. Located on the western edge of a Wisconsin lake, the site provides a range of natural ecosystems from forest to prairie to water, allowing the building to have a more complex relationship with the lake - not merely creating large unencumbered views in that direction. The gently sloping site to the lake is atypical in many ways to most lakeside lots - as its main trajectory is not directly to the lake views - allowing for focus to be pushed in other directions such as a courtyard and into a nearby forest.
The biggest challenge was accommodating the large scale gathering spaces, while not overwhelming the natural setting with a single massive structure. Our solution was found in breaking down the scale of the project into digestible pieces and organizing them in a Camp-like collection of elements:
- Main Lodge: Providing the proper entry to the Camp and a Mess Hall
- Bunk House: A communal sleeping area and social space.
- Party Barn: An entertainment facility that opens directly on to a swimming pool & outdoor room.
- Guest Cottages: A series of smaller guest quarters.
- Private Quarters: The owners private space that directly links to the Main Lodge.
These elements are joined by a series green roof connectors, that merge with the landscape and allow the out buildings to retain their own identity. This Camp feel was further magnified through the materiality - specifically the use of Doug Fir, creating a modern Northwoods setting that is warm and inviting. The use of local limestone and poured concrete walls ground the buildings to the sloping site and serve as a cradle for the wood volumes that rest gently on them. The connections between these materials provided an opportunity to add a delicate reading to the spaces and re-enforce the camp aesthetic.
The oscillation between large communal spaces and private, intimate zones is explored on the interior and in the outdoor rooms. From the large courtyard to the private balcony - accommodating a variety of opportunities to engage the landscape was at the heart of the concept.
Overview
Chenequa, WI
Size
Total Finished Area: 9,543 sf
Completion Date
May 2013
Services
Architecture, Landscape Architecture, Interior Design
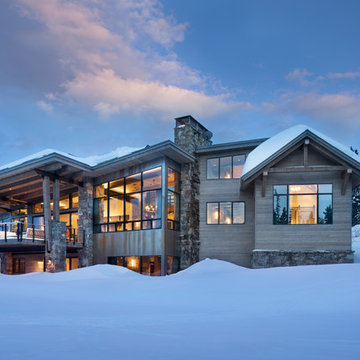
A mixture of roof styles and lines makes this home unique.
Photos by Gibeon Photography
Réalisation d'une grande façade de maison marron minimaliste en bois à deux étages et plus.
Réalisation d'une grande façade de maison marron minimaliste en bois à deux étages et plus.

A weekend getaway / ski chalet for a young Boston family.
24ft. wide, sliding window-wall by Architectural Openings. Photos by Matt Delphenich
Cette photo montre une petite façade de maison métallique et marron moderne à un étage avec un toit en appentis et un toit en métal.
Cette photo montre une petite façade de maison métallique et marron moderne à un étage avec un toit en appentis et un toit en métal.
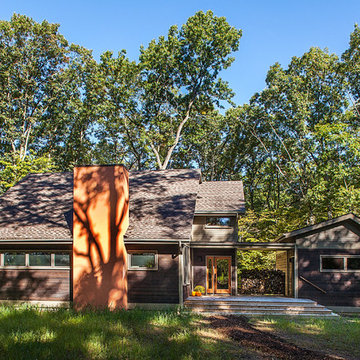
Front of home with garage at right, photograph by Jeff Garland
Cette photo montre une façade de maison marron moderne de taille moyenne et à un étage avec un revêtement mixte et un toit à deux pans.
Cette photo montre une façade de maison marron moderne de taille moyenne et à un étage avec un revêtement mixte et un toit à deux pans.
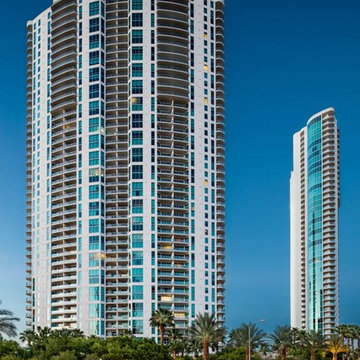
Photography : Velich Studio \ Shay Velich
Idée de décoration pour une très grande façade de maison marron minimaliste à deux étages et plus.
Idée de décoration pour une très grande façade de maison marron minimaliste à deux étages et plus.
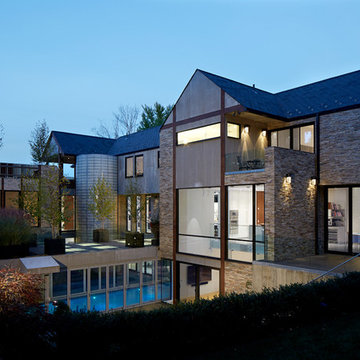
Phillip Ennis Photography
Exemple d'une très grande façade de maison marron moderne en pierre à deux étages et plus avec un toit à deux pans et un toit en shingle.
Exemple d'une très grande façade de maison marron moderne en pierre à deux étages et plus avec un toit à deux pans et un toit en shingle.
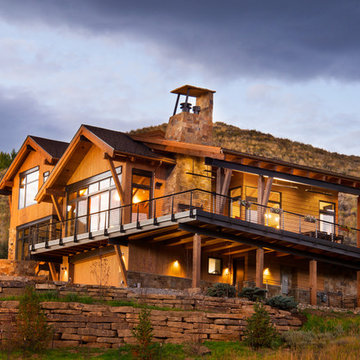
Cette image montre une grande façade de maison marron minimaliste en bois à un étage avec un toit à deux pans.
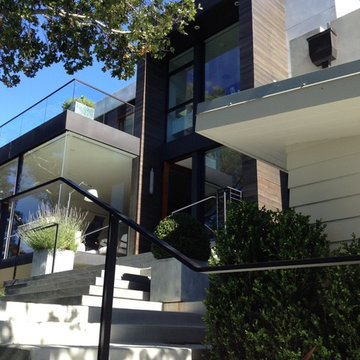
Philip Swett
Cette photo montre une grande façade de maison marron moderne à deux étages et plus avec un revêtement mixte et un toit plat.
Cette photo montre une grande façade de maison marron moderne à deux étages et plus avec un revêtement mixte et un toit plat.
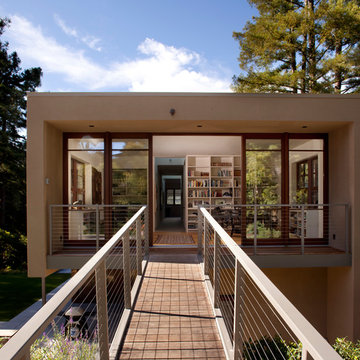
Photo by Paul Dyer
Réalisation d'une façade de maison marron minimaliste en stuc de taille moyenne et à un étage avec un toit plat.
Réalisation d'une façade de maison marron minimaliste en stuc de taille moyenne et à un étage avec un toit plat.
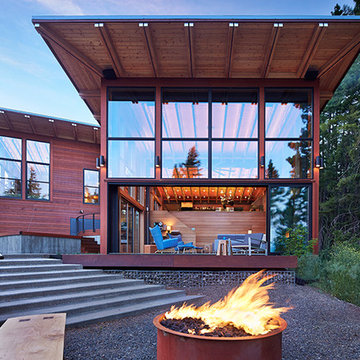
Ben Benschinder
Réalisation d'une grande façade de maison marron minimaliste en bois à deux étages et plus avec un toit plat.
Réalisation d'une grande façade de maison marron minimaliste en bois à deux étages et plus avec un toit plat.

Form and function meld in this smaller footprint ranch home perfect for empty nesters or young families.
Idées déco pour une petite façade de maison marron moderne en planches et couvre-joints de plain-pied avec un revêtement mixte, un toit papillon, un toit mixte et un toit marron.
Idées déco pour une petite façade de maison marron moderne en planches et couvre-joints de plain-pied avec un revêtement mixte, un toit papillon, un toit mixte et un toit marron.

Exemple d'une façade de maison marron moderne en bois de taille moyenne et à un étage avec un toit en appentis et un toit en métal.

Réalisation d'une petite façade de Tiny House marron minimaliste en bois et bardage à clin de plain-pied avec un toit en appentis.

Featured here are Bistro lights over the swimming pool. These are connected using 1/4" cable strung across from the fence to the house. We've also have an Uplight shinning up on this beautiful 4 foot Yucca Rostrata.
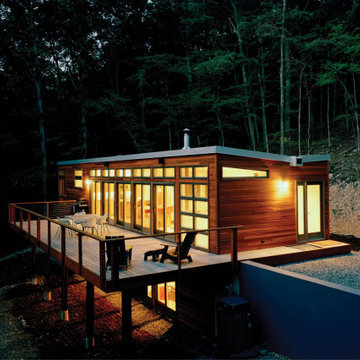
Modern modular home perched on the hillside in West Virginia, two hours outside of DC.
Aménagement d'une façade de maison marron moderne en bois de taille moyenne et à un étage.
Aménagement d'une façade de maison marron moderne en bois de taille moyenne et à un étage.
Idées déco de façades de maisons marron modernes
1