Idées déco de façades de maisons marron oranges
Trier par :
Budget
Trier par:Populaires du jour
1 - 20 sur 382 photos

Exterior of a Pioneer Log Home of BC
Cette photo montre une façade de maison marron montagne en bois de taille moyenne et à deux étages et plus avec un toit à deux pans et un toit en métal.
Cette photo montre une façade de maison marron montagne en bois de taille moyenne et à deux étages et plus avec un toit à deux pans et un toit en métal.

Cette photo montre une façade de maison marron montagne avec un toit à deux pans et un toit noir.
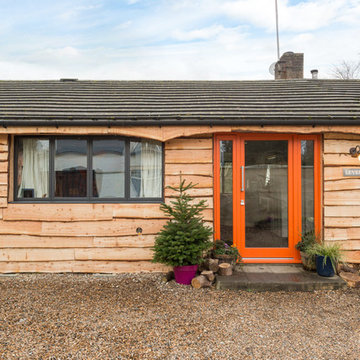
French and Tye
Aménagement d'une façade de maison marron montagne en bois de plain-pied avec un toit à deux pans.
Aménagement d'une façade de maison marron montagne en bois de plain-pied avec un toit à deux pans.
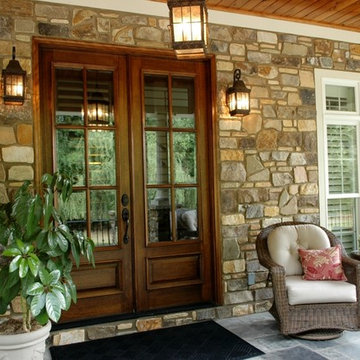
Tantallon natural thin stone veneer from the Quarry Mill gives this exterior porch a warm and inviting feel. Tantallon stone brings shades of gray, tan and gold with lighter hues to your natural stone veneer projects. The various textures of the Tantallon stones will add dimension to your space. This stone is great for large and small projects on homes and landscaping structures. Tantallon stones will look great in a rustic, country setting or a contemporary home with new appliances and electronics. This stone adds an earthy feel to any space.
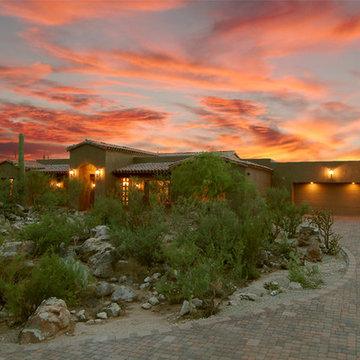
Exemple d'une façade de maison marron sud-ouest américain en adobe de taille moyenne et de plain-pied avec un toit à deux pans.
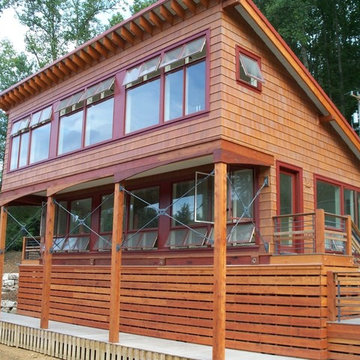
Cette image montre une petite façade de maison marron chalet en bois à un étage avec un toit en appentis.
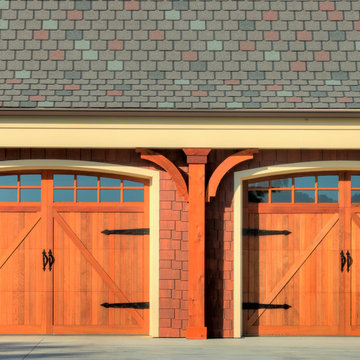
Exterior wood garage door
Inspiration pour une petite façade de maison marron craftsman en bois de plain-pied.
Inspiration pour une petite façade de maison marron craftsman en bois de plain-pied.
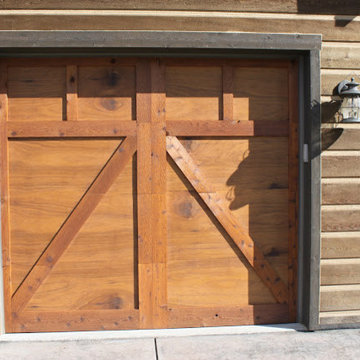
Cette image montre une grande façade de maison marron chalet en bois à un étage avec un toit à deux pans et un toit en shingle.
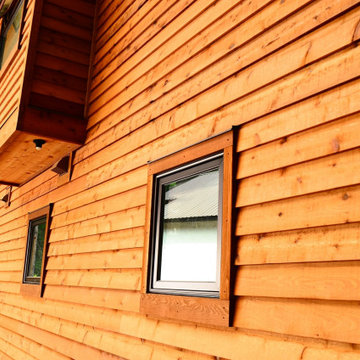
Idées déco pour une grande façade de maison marron moderne en bois à deux étages et plus avec un toit à deux pans et un toit en shingle.
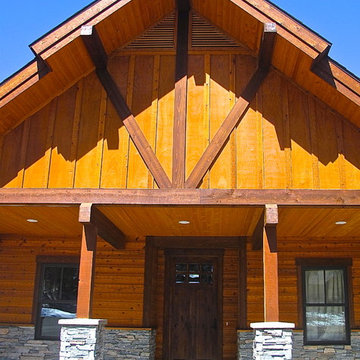
Entryway with stone columns
Cette image montre une façade de maison marron craftsman en bois de taille moyenne et de plain-pied.
Cette image montre une façade de maison marron craftsman en bois de taille moyenne et de plain-pied.
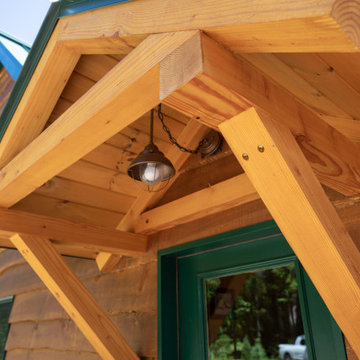
These clients built this house 20 years ago and it holds many fond memories. They wanted to make sure those memories could be passed on to their grandkids. We worked hard to retain the character of the house while giving it a serious facelift.
A high performance and sustainable mountain home. The kitchen and dining area is one big open space allowing for lots of countertop, a huge dining table (4.5’x7.5’) with booth seating, and big appliances for large family meals.
In the main house, we enlarged the Kitchen and Dining room, renovated the Entry/ Mudroom, added two Bedrooms and a Bathroom to the second story, enlarged the Loft and created a hangout room for the grandkids (aka bedroom #6), and moved the Laundry area. The contractor also masterfully preserved and flipped the existing stair to face the opposite direction. We also added a two-car Garage with a one bedroom apartment above and connected it to the house with a breezeway. And, one of the best parts, they installed a new ERV system.
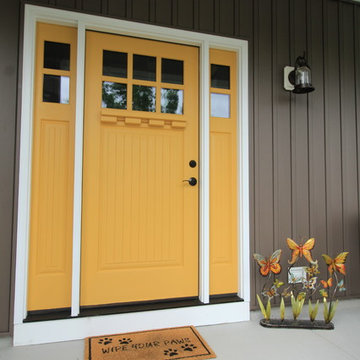
Idée de décoration pour une façade de maison marron tradition de taille moyenne et à un étage avec un revêtement en vinyle, un toit à deux pans et un toit en shingle.

Cette photo montre une façade de maison marron industrielle en bois et bardage à clin de taille moyenne et à un étage avec un toit en appentis et un toit marron.
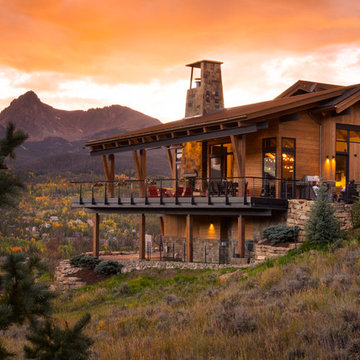
Idées déco pour une grande façade de maison marron moderne en bois à un étage avec un toit à deux pans et un toit en shingle.
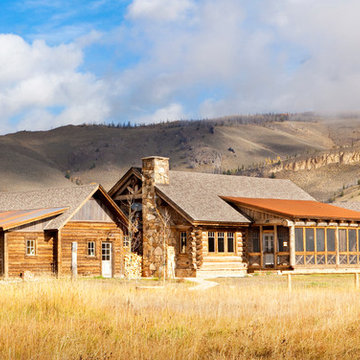
Sited on 35- acres, this rustic cabin was laid out to accommodate the client’s wish for a simple home comprised of 3 connected building forms. The primary form, which includes the entertainment, kitchen, and dining room areas, is built from beetle kill pine harvested on site. The other two forms are sited to take full advantage of spectacular views while providing separation of living and garage spaces. LEED Silver certified.

Idées déco pour une grande façade de grange rénovée marron campagne en bois à un étage avec un toit à deux pans et un toit en métal.
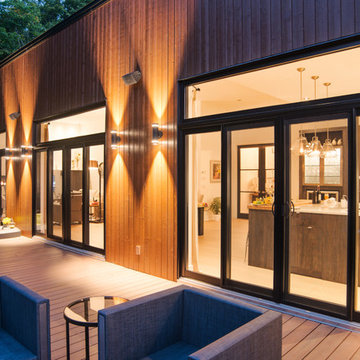
Idée de décoration pour une façade de maison marron design en bois de taille moyenne et à un étage avec un toit plat.

Landmarkphotodesign.com
Cette photo montre une très grande façade de maison marron chic en pierre à un étage avec un toit en shingle et un toit gris.
Cette photo montre une très grande façade de maison marron chic en pierre à un étage avec un toit en shingle et un toit gris.
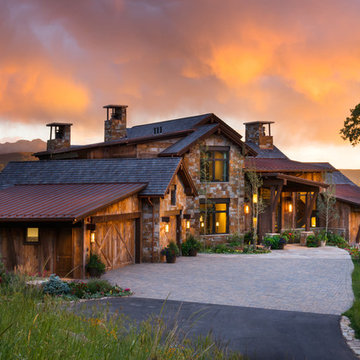
Ric Stovall
Exemple d'une très grande façade de maison marron chic en bois à deux étages et plus avec un toit à quatre pans et un toit mixte.
Exemple d'une très grande façade de maison marron chic en bois à deux étages et plus avec un toit à quatre pans et un toit mixte.
Idées déco de façades de maisons marron oranges
1
