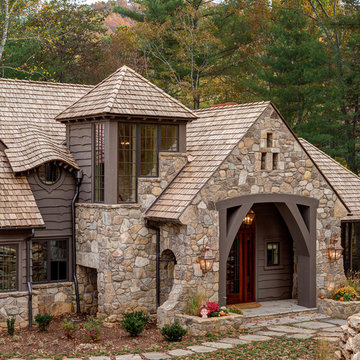Idées déco de façades de maisons marron
Trier par :
Budget
Trier par:Populaires du jour
141 - 160 sur 50 580 photos
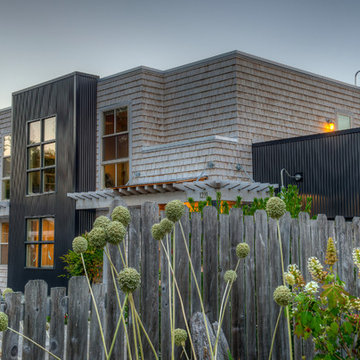
Photography by Lucas Henning.
Réalisation d'une façade de maison marron design de taille moyenne et à un étage avec un revêtement mixte, un toit plat et un toit en métal.
Réalisation d'une façade de maison marron design de taille moyenne et à un étage avec un revêtement mixte, un toit plat et un toit en métal.
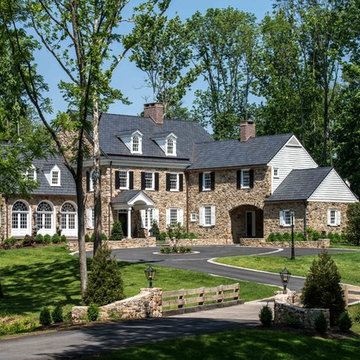
Angle Eye Photography
Cette photo montre une grande façade de maison marron chic en pierre à deux étages et plus avec un toit à deux pans et un toit en shingle.
Cette photo montre une grande façade de maison marron chic en pierre à deux étages et plus avec un toit à deux pans et un toit en shingle.
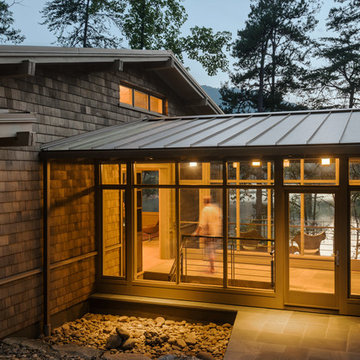
The Fontana Bridge residence is a mountain modern lake home located in the mountains of Swain County. The LEED Gold home is mountain modern house designed to integrate harmoniously with the surrounding Appalachian mountain setting. The understated exterior and the thoughtfully chosen neutral palette blend into the topography of the wooded hillside.
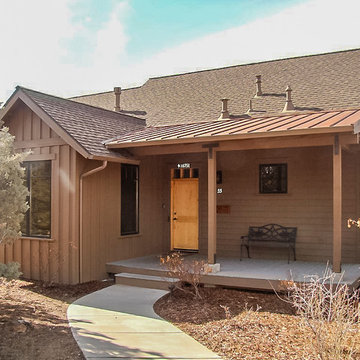
1 story Rustic Ranch style home designed by Western Design International of Prineville Oregon
Located in Brasada Ranch Resort - with Lock-offs (for rental option)
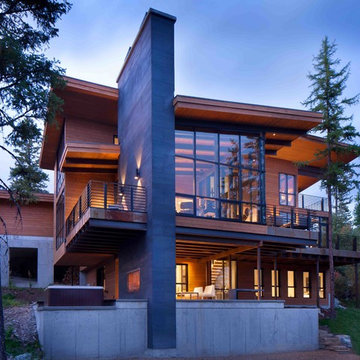
Gibeon Photography
Idées déco pour une très grande façade de maison marron moderne en verre à un étage.
Idées déco pour une très grande façade de maison marron moderne en verre à un étage.

Reconstruction of old camp at water's edge. This project was a Guest House for a long time Battle Associates Client. Smaller, smaller, smaller the owners kept saying about the guest cottage right on the water's edge. The result was an intimate, almost diminutive, two bedroom cottage for extended family visitors. White beadboard interiors and natural wood structure keep the house light and airy. The fold-away door to the screen porch allows the space to flow beautifully.
Photographer: Nancy Belluscio
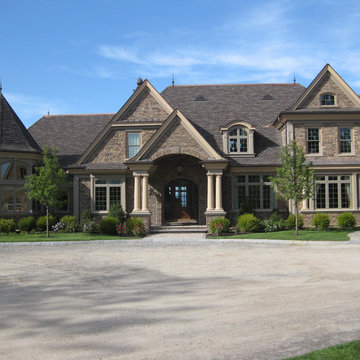
Cette image montre une très grande façade de maison marron craftsman en pierre à deux étages et plus avec un toit à deux pans et un toit en tuile.
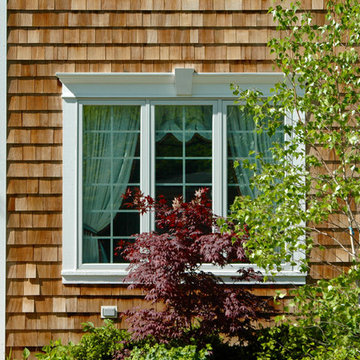
Siding & Windows Group installed Marvin Ultimate Windows on entire house and Cedar Shake Siding and Trim. Exterior Remodel in Winnetka, IL.
Exemple d'une façade de maison marron craftsman en bois de taille moyenne et à deux étages et plus.
Exemple d'une façade de maison marron craftsman en bois de taille moyenne et à deux étages et plus.
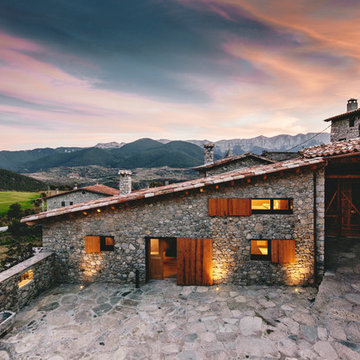
Jordi Anguera
Réalisation d'une grande longère marron chalet en pierre à niveaux décalés avec un toit en appentis.
Réalisation d'une grande longère marron chalet en pierre à niveaux décalés avec un toit en appentis.
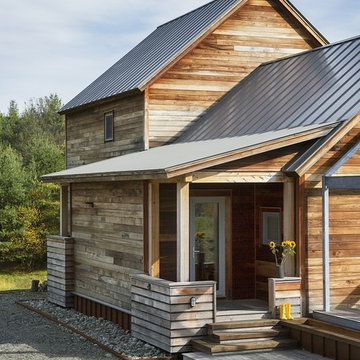
Eric Roth Photography
Idées déco pour une façade de maison marron campagne en bois de taille moyenne et à un étage.
Idées déco pour une façade de maison marron campagne en bois de taille moyenne et à un étage.
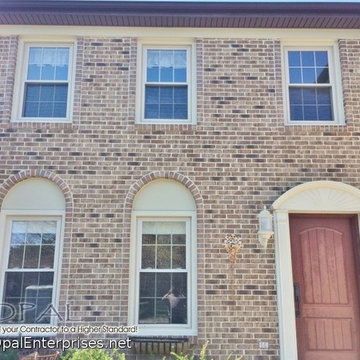
A brick front home with arched brick window frames where we installed James Hardie Smooth Arch Tops. The front of this home also features a rustic wooden front door and a decorative archway in Naperville Illinois.
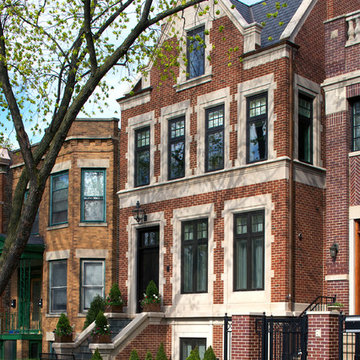
Designed to relate to the first home built on Greenview, this English-inspired home - on a 25'-wide lot - was designed with four bedrooms and three bathrooms on the second floor, including a lavish master suite with a private terrace.
Designed with an extra-wide floor plan (20'-6" wide), achieved through zoning relief, this house also has two rooms on the lower level that could be used as additional bedrooms, offices or exercise rooms; a large, gourmet, eat-in kitchen with breakfast area that opens into the sun-lighted great room; gracefully proportioned living and dining rooms; separate entry and stair halls; a lower level family room; an attached, heated 2-½-car garage with a roof deck; and a third-floor den and roof-deck with green roof.
This home has been designed to enable easy living within a backdrop of understated elegance. The plan of the house integrates highly-efficient environmental technologies as well as the opportunity to incorporate all types of advanced communications systems.
This home went under contract early in the construction process during the Great Recession.
Jim Yochum
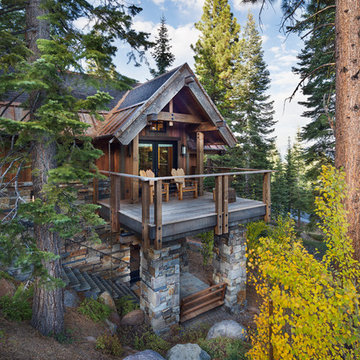
Tom Zikas Photography
Cette photo montre une grande façade de maison marron montagne à un étage avec un revêtement mixte.
Cette photo montre une grande façade de maison marron montagne à un étage avec un revêtement mixte.
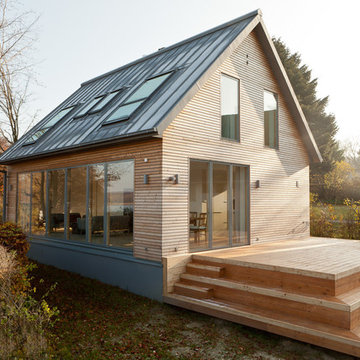
Thomas Ebert
Aménagement d'une petite façade de maison marron contemporaine en bois à un étage avec un toit à deux pans.
Aménagement d'une petite façade de maison marron contemporaine en bois à un étage avec un toit à deux pans.
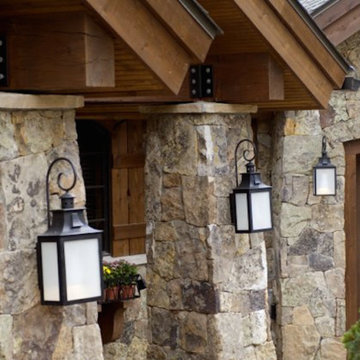
Aménagement d'une façade de maison marron en pierre de taille moyenne et de plain-pied avec un toit à deux pans.
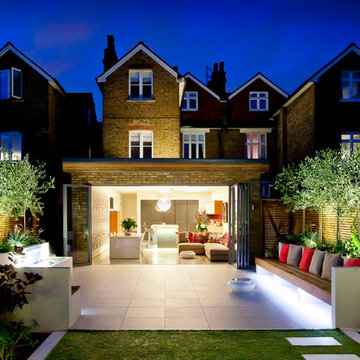
Idées déco pour une façade de maison marron contemporaine en brique à deux étages et plus avec un toit à deux pans.

This eclectic mountain home nestled in the Blue Ridge Mountains showcases an unexpected but harmonious blend of design influences. The European-inspired architecture, featuring native stone, heavy timbers and a cedar shake roof, complement the rustic setting. Inside, details like tongue and groove cypress ceilings, plaster walls and reclaimed heart pine floors create a warm and inviting backdrop punctuated with modern rustic fixtures and vibrant bohemian touches.
Meechan Architectural Photography
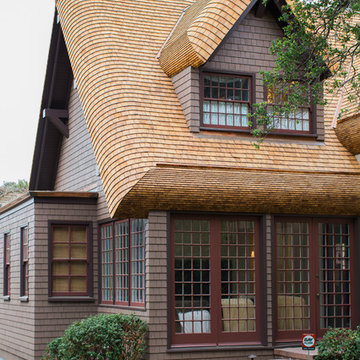
Cette photo montre une façade de maison marron chic en bois à un étage avec un toit à deux pans.

Idée de décoration pour une grande façade de maison marron marine en bois de plain-pied avec un toit plat.
Idées déco de façades de maisons marron
8
