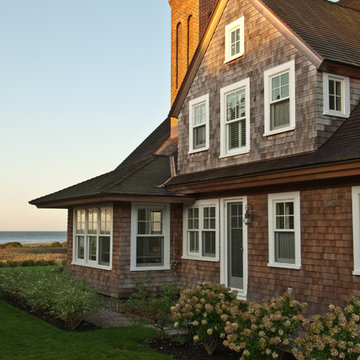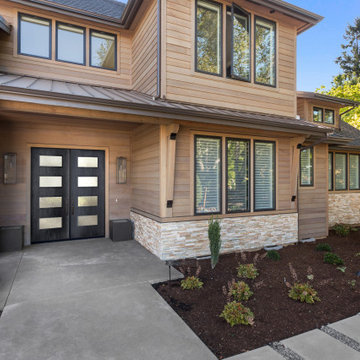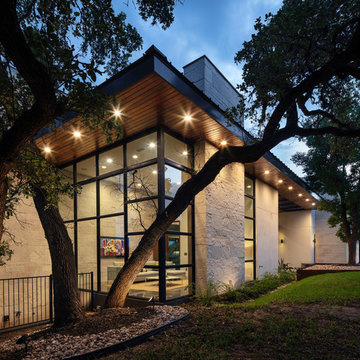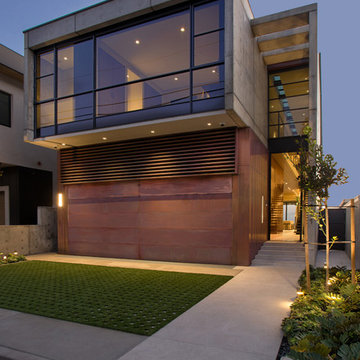Idées déco de façades de maisons marron
Trier par :
Budget
Trier par:Populaires du jour
21 - 40 sur 50 589 photos
1 sur 2

Photos By Shawn Lortie Photography
Cette photo montre une grande façade de maison marron tendance à un étage avec un revêtement mixte, un toit plat et boîte aux lettres.
Cette photo montre une grande façade de maison marron tendance à un étage avec un revêtement mixte, un toit plat et boîte aux lettres.

Scott Amundson
Inspiration pour une façade de maison marron chalet en bois de plain-pied avec un toit à deux pans.
Inspiration pour une façade de maison marron chalet en bois de plain-pied avec un toit à deux pans.

Watch Hill Oceanfront Residence
Photo featured in Houzz article "Which Window for Your World."
Link to article:
http://www.houzz.com/ideabooks/14914516/list/which-window-for-your-world
Photo: Kindra Clineff

Cette photo montre une façade de maison marron moderne en bois à trois étages et plus avec un toit plat et un toit végétal.

Cedar Shake Lakehouse Cabin on Lake Pend Oreille in Sandpoint, Idaho.
Cette image montre une petite façade de maison marron chalet en bois et bardeaux à un étage avec un toit à deux pans et un toit noir.
Cette image montre une petite façade de maison marron chalet en bois et bardeaux à un étage avec un toit à deux pans et un toit noir.

写真撮影:繁田 諭
Cette image montre une façade de maison marron design de taille moyenne et à un étage avec un toit à deux pans, un toit en tuile et un toit noir.
Cette image montre une façade de maison marron design de taille moyenne et à un étage avec un toit à deux pans, un toit en tuile et un toit noir.

Dans cette maison familiale de 120 m², l’objectif était de créer un espace convivial et adapté à la vie quotidienne avec 2 enfants.
Au rez-de chaussée, nous avons ouvert toute la pièce de vie pour une circulation fluide et une ambiance chaleureuse. Les salles d’eau ont été pensées en total look coloré ! Verte ou rose, c’est un choix assumé et tendance. Dans les chambres et sous l’escalier, nous avons créé des rangements sur mesure parfaitement dissimulés qui permettent d’avoir un intérieur toujours rangé !

This efficiently-built Coronet Grange guest house complements the raw beauty of neighboring Coronet Peak and blends into the outstanding natural landscape.

Cette photo montre une grande façade de maison marron bord de mer en bois et bardeaux à deux étages et plus avec un toit à deux pans, un toit en shingle et un toit marron.

The exterior of this house has a beautiful black entryway with gold accents. Wood paneling lines the walls and ceilings. A large potted plant sits nearby.

This harbor-side property is a conceived as a modern, shingle-style lodge. The four-bedroom house comprises two pavilions connected by a bridge that creates an entrance which frames views of Sag Harbor Bay.
The interior layout has been carefully zoned to reflect the family's needs. The great room creates the home’s social core combining kitchen, living and dining spaces that give onto the expansive terrace and pool beyond. A more private, wood-paneled rustic den is housed in the adjoining wing beneath the master bedroom suite.

Aménagement d'une façade de maison métallique et marron moderne de taille moyenne et de plain-pied avec un toit à quatre pans et un toit en métal.

There is simplicity in modern interior design that has given it everlasting relevance. Enhance the look further and add in double modern doors with decorative glass.
Door: BLT-228-113-4C

Réalisation d'une grande façade de maison marron tradition en brique à deux étages et plus avec un toit à deux pans, un toit mixte et un toit gris.

Inspiration pour une petite façade de maison marron traditionnelle en bois à un étage avec un toit à deux pans et un toit en métal.

Windows reaching a grand 12’ in height fully capture the allurement of the area, bringing the outdoors into each space. Furthermore, the large 16’ multi-paneled doors provide the constant awareness of forest life just beyond. The unique roof lines are mimicked throughout the home with trapezoid transom windows, ensuring optimal daylighting and design interest. A standing-seam metal, clads the multi-tiered shed-roof line. The dark aesthetic of the roof anchors the home and brings a cohesion to the exterior design. The contemporary exterior is comprised of cedar shake, horizontal and vertical wood siding, and aluminum clad panels creating dimension while remaining true to the natural environment.

Cette photo montre une façade de maison marron tendance en verre à un étage avec un toit plat.

Vance Fox
Cette image montre une façade de maison métallique et marron design de taille moyenne et à un étage avec un toit plat et un toit en métal.
Cette image montre une façade de maison métallique et marron design de taille moyenne et à un étage avec un toit plat et un toit en métal.

Idées déco pour une façade de maison marron contemporaine à un étage avec un revêtement mixte et un toit plat.
Idées déco de façades de maisons marron
2
