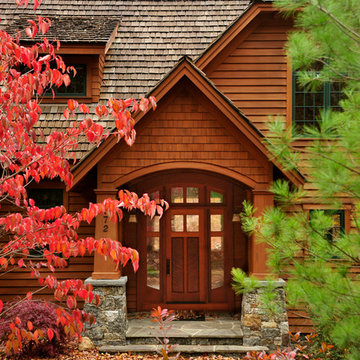Idées déco de façades de maisons marron
Trier par :
Budget
Trier par:Populaires du jour
161 - 180 sur 50 589 photos
1 sur 2
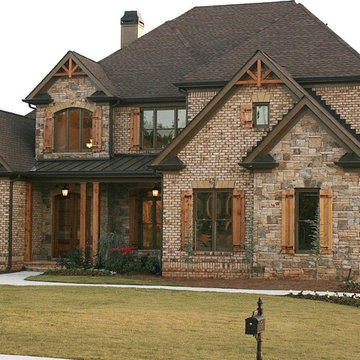
High End Custom Homes.
Exemple d'une grande façade de maison marron chic en brique à un étage.
Exemple d'une grande façade de maison marron chic en brique à un étage.

This elegant expression of a modern Colorado style home combines a rustic regional exterior with a refined contemporary interior. The client's private art collection is embraced by a combination of modern steel trusses, stonework and traditional timber beams. Generous expanses of glass allow for view corridors of the mountains to the west, open space wetlands towards the south and the adjacent horse pasture on the east.
Builder: Cadre General Contractors
http://www.cadregc.com
Photograph: Ron Ruscio Photography
http://ronrusciophotography.com/

Kaplan Architects, AIA
Location: Redwood City , CA, USA
Front entry fence and gate to new residence at street level with cedar siding.
Idée de décoration pour une très grande façade de maison marron minimaliste en bois à un étage avec un toit en métal.
Idée de décoration pour une très grande façade de maison marron minimaliste en bois à un étage avec un toit en métal.

Idées déco pour une petite façade de maison marron montagne en bois à deux étages et plus avec un toit à deux pans.

Cold Spring Farm Exterior. Photo by Angle Eye Photography.
Exemple d'une grande façade de maison marron nature en pierre à deux étages et plus avec un toit à deux pans et un toit en shingle.
Exemple d'une grande façade de maison marron nature en pierre à deux étages et plus avec un toit à deux pans et un toit en shingle.
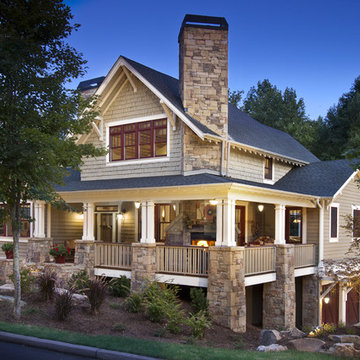
Brookstone Builders Home
Photo by The Frontier Group
Cette image montre une grande façade de maison marron craftsman en bois.
Cette image montre une grande façade de maison marron craftsman en bois.
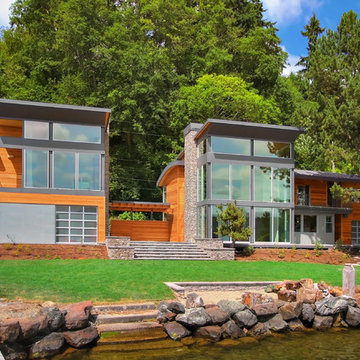
Contemporary home with large windows, beautifully landscaped grounds and a path to the waterfront.
Cette photo montre une grande façade de maison marron tendance à un étage avec un revêtement mixte.
Cette photo montre une grande façade de maison marron tendance à un étage avec un revêtement mixte.

Custom Farmhouse on the Easter Shore of Maryland.
Exemple d'une grande façade de maison marron chic en bois à un étage avec un toit à quatre pans.
Exemple d'une grande façade de maison marron chic en bois à un étage avec un toit à quatre pans.

A traditional house that meanders around courtyards built as though it where built in stages over time. Well proportioned and timeless. Presenting its modest humble face this large home is filled with surprises as it demands that you take your time to experiance it.
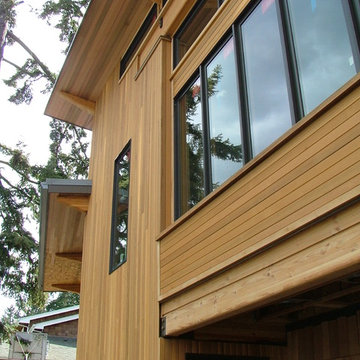
This Northwest Modern design used natural cedar siding, structural insulated panels, board form concrete, permeable pavers, a glass ceiling + floor and a residential elevator to offer sustainable luxury for our clients.
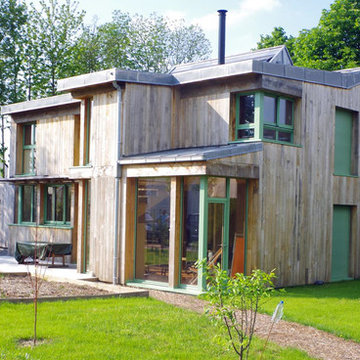
Cette image montre une façade de maison marron design en bois à un étage avec un toit en métal.
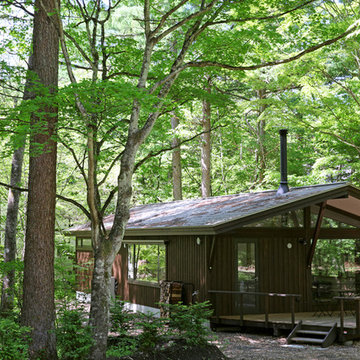
二組の家族が一緒に建てるという新しい発想をかたちに。同じ時を過ごすラウンジを中心に、両家族のプライベートを守る個室が2部屋ある、ゲストハウスのようなモリノイエ。南向きが通例とされるウッドデッキをあえて北東に設計。南の森に差し込む日が、辺りを明るく照らし、庇下のウッドデッキでは、涼に包まれてバーベキューを楽しむことも。
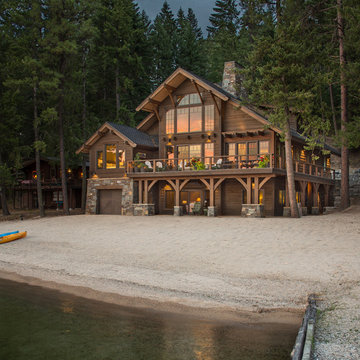
photo © Marie-Dominique Verdier
Inspiration pour une façade de maison marron chalet en bois à un étage avec un toit à deux pans.
Inspiration pour une façade de maison marron chalet en bois à un étage avec un toit à deux pans.
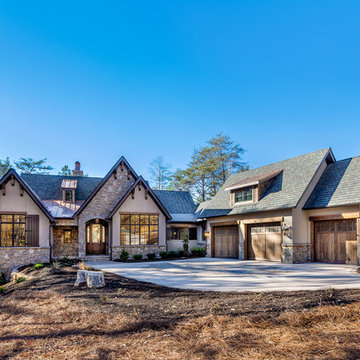
Inspiro 8
Idée de décoration pour une grande façade de maison marron chalet en stuc à un étage.
Idée de décoration pour une grande façade de maison marron chalet en stuc à un étage.
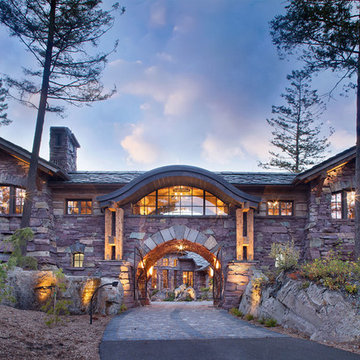
Located in Whitefish, Montana near one of our nation’s most beautiful national parks, Glacier National Park, Great Northern Lodge was designed and constructed with a grandeur and timelessness that is rarely found in much of today’s fast paced construction practices. Influenced by the solid stacked masonry constructed for Sperry Chalet in Glacier National Park, Great Northern Lodge uniquely exemplifies Parkitecture style masonry. The owner had made a commitment to quality at the onset of the project and was adamant about designating stone as the most dominant material. The criteria for the stone selection was to be an indigenous stone that replicated the unique, maroon colored Sperry Chalet stone accompanied by a masculine scale. Great Northern Lodge incorporates centuries of gained knowledge on masonry construction with modern design and construction capabilities and will stand as one of northern Montana’s most distinguished structures for centuries to come.
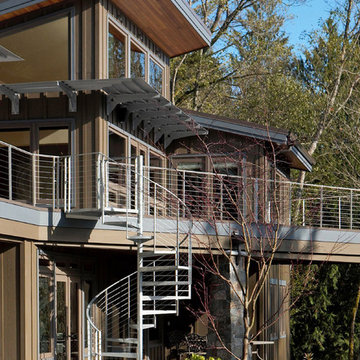
This southeast facing residence uses the design to capture sunlight to passively heat the interior spaces. Aluminum sun screens on the exterior help shade when angles of the sun are too harsh and interior light shelves help bounce the light upward, deflecting direct sun at certain times of the year.
Photographer: Ian Gleadle
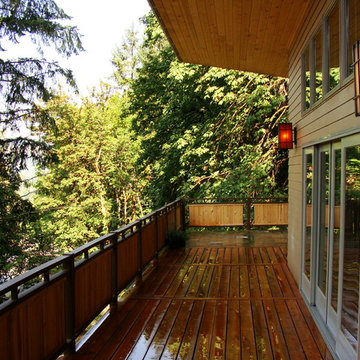
Modern hillside home features radiant heated concrete floors on both levels. The Asian inspired railing is a unique way to block the view from the street. These up slope lots are a challenge to build on but This Eugene OR contractor got the job done.
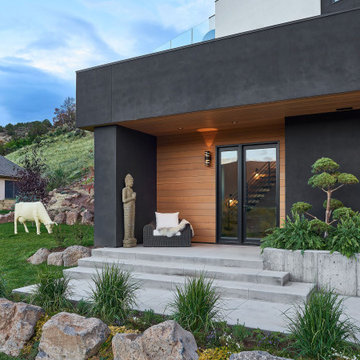
Réalisation d'une grande façade de maison marron design en stuc à deux étages et plus avec un toit plat.

При разработке данного проекта стояла задача минимизировать количество коридоров, чтобы не создавалось замкнутых узких пространств. В плане дом имеет традиционную компоновку помещений с просторным холлом в центральной части. Из сквозного холла попадаем в гостиную с обеденной зоной, переходящей в изолированную (при необходимости) кухню. Кухня имеет все необходимые атрибуты для комфортной готовки и включает дополнительную кух. кладовую.
В распоряжении будущих хозяев 3 просторные спальни и кабинет. Мастер-спальня имеет свою собственную гардеробную и ванную. Практически из всех помещений выходят панорамные окна в пол. Также стоит отметить угловую террасу, которая имеет направление на две стороны света, обеспечивая отличный вид на благоустройство участка.
Представленный проект придется по вкусу тем, кто предпочитает сдержанную и всегда актуальную нестареющую классику. Традиционные материалы, такие как кирпич ручной формовки в сочетании с диким камнем и элементами архитектурного декора, создает образ не фильдеперсового особняка, а настоящего жилого дома, с лаконичными и элегантными архитектурными формами.
Idées déco de façades de maisons marron
9
