Idées déco de façades de maisons marron
Trier par :
Budget
Trier par:Populaires du jour
1 - 20 sur 5 378 photos
1 sur 3

Inspiration pour une grande façade de maison marron minimaliste en bois à un étage avec un toit en appentis et un toit en métal.

Design by Vibe Design Group
Photography by Robert Hamer
Idées déco pour une façade de maison marron contemporaine en bois de taille moyenne et à un étage avec un toit plat.
Idées déco pour une façade de maison marron contemporaine en bois de taille moyenne et à un étage avec un toit plat.

Front view of this custom French Country inspired home
Aménagement d'une grande façade de maison marron en pierre et bardeaux à un étage avec un toit en shingle et un toit noir.
Aménagement d'une grande façade de maison marron en pierre et bardeaux à un étage avec un toit en shingle et un toit noir.
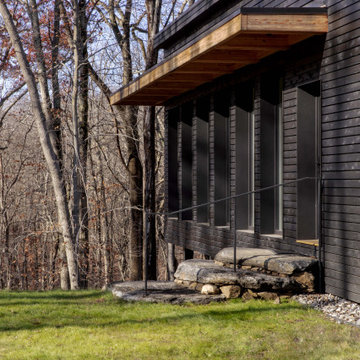
This three-bedroom, two-bath home, designed and built to Passive House standards*, is located on a gently sloping hill adjacent to a conservation area in North Stamford. The home was designed by the owner, an architect, for single-floor living.
The home was certified as a US DOE Zero Energy Ready Home. Without solar panels, the home has a HERS score of 34. In the near future, the homeowner intends to add solar panels which will lower the HERS score from 34 to 0. At that point, the home will become a Net Zero Energy Home.
*The home was designed and built to conform to Passive House certification standards but the homeowner opted to forgo Passive House Certification.

Aménagement d'une grande façade de maison marron moderne en bois et planches et couvre-joints à deux étages et plus avec un toit à deux pans, un toit en métal et un toit gris.

Réalisation d'une grande façade de maison marron design en bois et bardage à clin à deux étages et plus avec un toit à deux pans, un toit en tuile et un toit rouge.
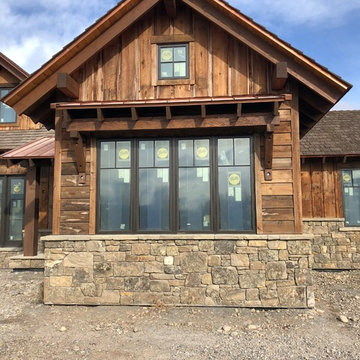
Cette image montre une grande façade de maison marron chalet en bois à un étage avec un toit à deux pans et un toit en shingle.
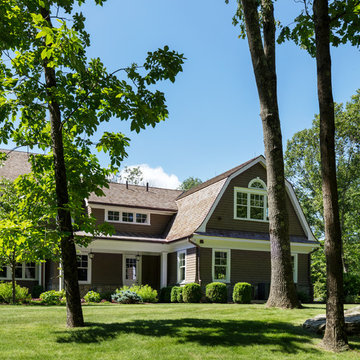
Tim Lenz Photography
Idées déco pour une très grande façade de maison marron classique en bois à deux étages et plus avec un toit de Gambrel et un toit en shingle.
Idées déco pour une très grande façade de maison marron classique en bois à deux étages et plus avec un toit de Gambrel et un toit en shingle.
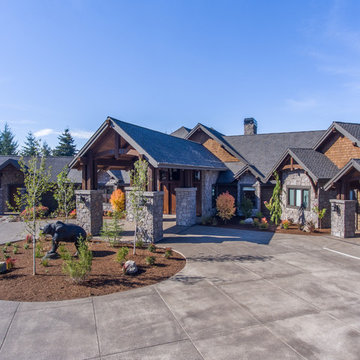
Réalisation d'une très grande façade de maison marron chalet en bois à un étage avec un toit à quatre pans et un toit en shingle.
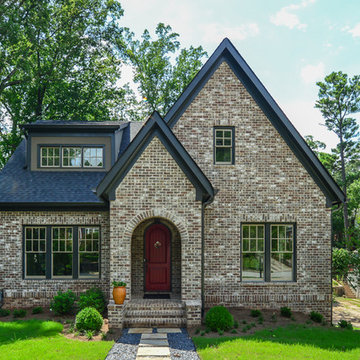
Keeping style with existing, surrounding homes in historic Atlanta neighborhood near Emory University, Emory Hospital, and CDC.
Idée de décoration pour une grande façade de maison marron tradition en brique à un étage avec un toit en shingle et un toit à deux pans.
Idée de décoration pour une grande façade de maison marron tradition en brique à un étage avec un toit en shingle et un toit à deux pans.
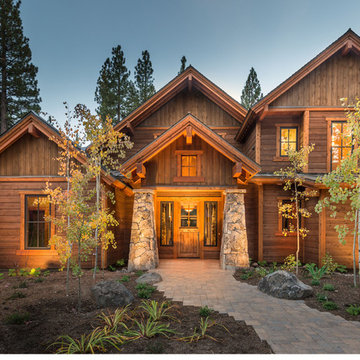
Located in Martis Camp in Lake Tahoe. Outside is landscaped. Large driveway and garage. Custom cut stacked stone for entrance, and beautiful outside finishes.
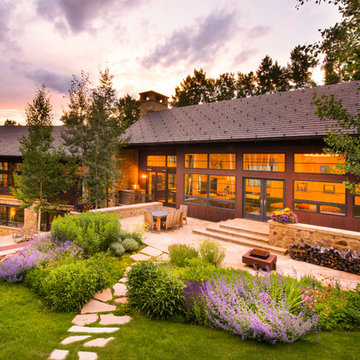
Aménagement d'une très grande façade de maison marron contemporaine à niveaux décalés avec un revêtement mixte.
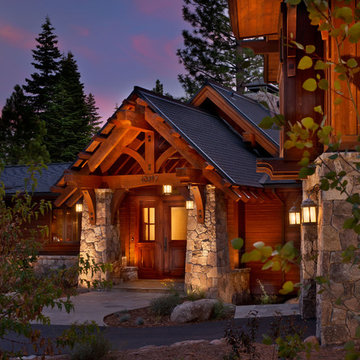
© Vance Fox Photography
Réalisation d'une grande façade de maison marron chalet en bois à un étage avec un toit à deux pans.
Réalisation d'une grande façade de maison marron chalet en bois à un étage avec un toit à deux pans.

The Mazama house is located in the Methow Valley of Washington State, a secluded mountain valley on the eastern edge of the North Cascades, about 200 miles northeast of Seattle.
The house has been carefully placed in a copse of trees at the easterly end of a large meadow. Two major building volumes indicate the house organization. A grounded 2-story bedroom wing anchors a raised living pavilion that is lifted off the ground by a series of exposed steel columns. Seen from the access road, the large meadow in front of the house continues right under the main living space, making the living pavilion into a kind of bridge structure spanning over the meadow grass, with the house touching the ground lightly on six steel columns. The raised floor level provides enhanced views as well as keeping the main living level well above the 3-4 feet of winter snow accumulation that is typical for the upper Methow Valley.
To further emphasize the idea of lightness, the exposed wood structure of the living pavilion roof changes pitch along its length, so the roof warps upward at each end. The interior exposed wood beams appear like an unfolding fan as the roof pitch changes. The main interior bearing columns are steel with a tapered “V”-shape, recalling the lightness of a dancer.
The house reflects the continuing FINNE investigation into the idea of crafted modernism, with cast bronze inserts at the front door, variegated laser-cut steel railing panels, a curvilinear cast-glass kitchen counter, waterjet-cut aluminum light fixtures, and many custom furniture pieces. The house interior has been designed to be completely integral with the exterior. The living pavilion contains more than twelve pieces of custom furniture and lighting, creating a totality of the designed environment that recalls the idea of Gesamtkunstverk, as seen in the work of Josef Hoffman and the Viennese Secessionist movement in the early 20th century.
The house has been designed from the start as a sustainable structure, with 40% higher insulation values than required by code, radiant concrete slab heating, efficient natural ventilation, large amounts of natural lighting, water-conserving plumbing fixtures, and locally sourced materials. Windows have high-performance LowE insulated glazing and are equipped with concealed shades. A radiant hydronic heat system with exposed concrete floors allows lower operating temperatures and higher occupant comfort levels. The concrete slabs conserve heat and provide great warmth and comfort for the feet.
Deep roof overhangs, built-in shades and high operating clerestory windows are used to reduce heat gain in summer months. During the winter, the lower sun angle is able to penetrate into living spaces and passively warm the exposed concrete floor. Low VOC paints and stains have been used throughout the house. The high level of craft evident in the house reflects another key principle of sustainable design: build it well and make it last for many years!
Photo by Benjamin Benschneider
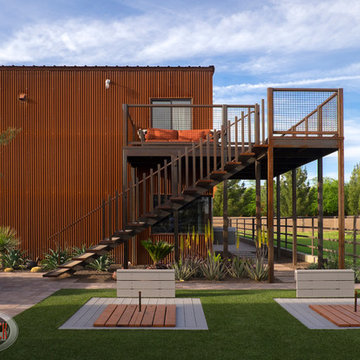
Great set of single stringer stairs headed up to the exterior deck of the Man Cave Guest Apartment. Overlooking the competition horse shoe field.
Photo by Michael Woodall
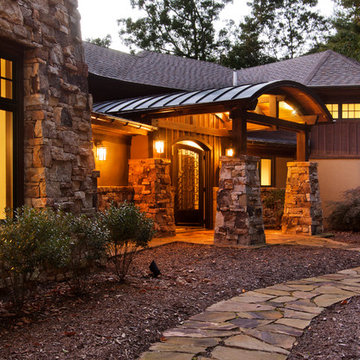
Jay Weiland
Cette photo montre une très grande façade de maison marron chic en pierre à deux étages et plus.
Cette photo montre une très grande façade de maison marron chic en pierre à deux étages et plus.

This elegant expression of a modern Colorado style home combines a rustic regional exterior with a refined contemporary interior. The client's private art collection is embraced by a combination of modern steel trusses, stonework and traditional timber beams. Generous expanses of glass allow for view corridors of the mountains to the west, open space wetlands towards the south and the adjacent horse pasture on the east.
Builder: Cadre General Contractors
http://www.cadregc.com
Photograph: Ron Ruscio Photography
http://ronrusciophotography.com/

Custom Farmhouse on the Easter Shore of Maryland.
Exemple d'une grande façade de maison marron chic en bois à un étage avec un toit à quatre pans.
Exemple d'une grande façade de maison marron chic en bois à un étage avec un toit à quatre pans.

Designed to appear as a barn and function as an entertainment space and provide places for guests to stay. Once the estate is complete this will look like the barn for the property. Inspired by old stone Barns of New England we used reclaimed wood timbers and siding inside.
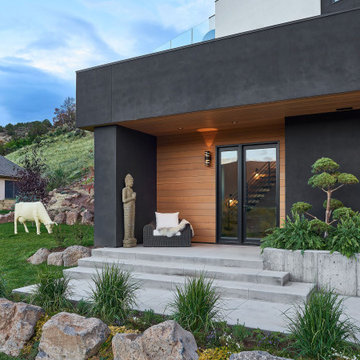
Réalisation d'une grande façade de maison marron design en stuc à deux étages et plus avec un toit plat.
Idées déco de façades de maisons marron
1