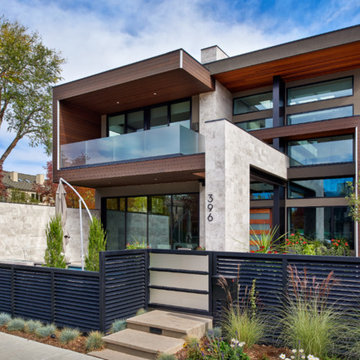Idées déco de façades de maisons marron
Trier par :
Budget
Trier par:Populaires du jour
1 - 20 sur 248 photos
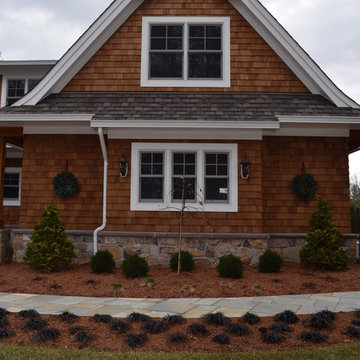
Maintaining the Lake House Feel
This homeowner came into Braen Supply looking for advice on choosing a stone to match his lake house. With cedar shake siding already in place the benefits of using warmer earth tones to keep the lake house feel in place was discussed.
To compliment the project the homeowner was looking for a patio and walkway stone that would pair perfectly with the thin veneer that was chosen for the landscape and retaining walls. Norwegian Buff was the perfect match for the area around the pool as well as for the walkway leading to the home.
Working With the Experts
The experts at Braen Supply were able to find the perfect material to meet the homeowner’s needs and then used that to find materials for the facade, patio, walkway and steps. Together they were able to achieve the perfect blend of colors and stones to keep the lake house look and feel the homeowner loved.
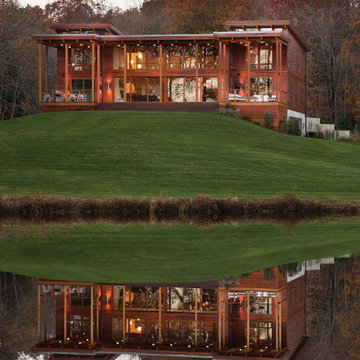
Cette image montre une grande façade de maison marron design en bois à un étage avec un toit en appentis.
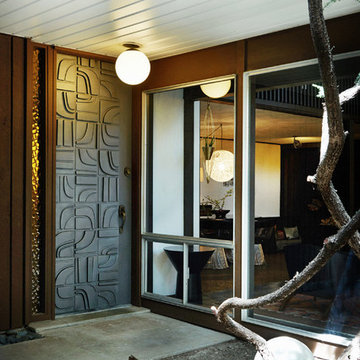
Photographer: Kirsten Hepburn
Aménagement d'une façade de maison marron rétro en bois de taille moyenne et à un étage avec un toit plat.
Aménagement d'une façade de maison marron rétro en bois de taille moyenne et à un étage avec un toit plat.
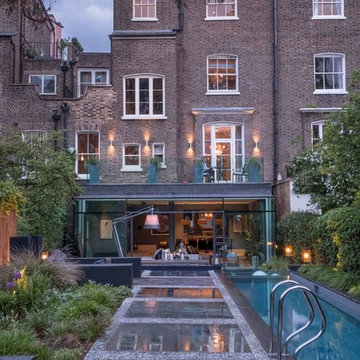
Steve Davies Photography
Cette photo montre une très grande façade de maison de ville marron tendance en brique à deux étages et plus avec un toit à deux pans.
Cette photo montre une très grande façade de maison de ville marron tendance en brique à deux étages et plus avec un toit à deux pans.

This prefabricated 1,800 square foot Certified Passive House is designed and built by The Artisans Group, located in the rugged central highlands of Shaw Island, in the San Juan Islands. It is the first Certified Passive House in the San Juans, and the fourth in Washington State. The home was built for $330 per square foot, while construction costs for residential projects in the San Juan market often exceed $600 per square foot. Passive House measures did not increase this projects’ cost of construction.
The clients are retired teachers, and desired a low-maintenance, cost-effective, energy-efficient house in which they could age in place; a restful shelter from clutter, stress and over-stimulation. The circular floor plan centers on the prefabricated pod. Radiating from the pod, cabinetry and a minimum of walls defines functions, with a series of sliding and concealable doors providing flexible privacy to the peripheral spaces. The interior palette consists of wind fallen light maple floors, locally made FSC certified cabinets, stainless steel hardware and neutral tiles in black, gray and white. The exterior materials are painted concrete fiberboard lap siding, Ipe wood slats and galvanized metal. The home sits in stunning contrast to its natural environment with no formal landscaping.
Photo Credit: Art Gray
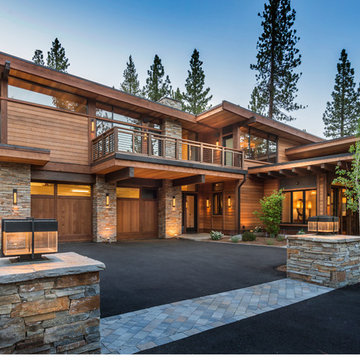
Vance Fox
Cette photo montre une grande façade de maison marron chic à un étage avec un revêtement mixte.
Cette photo montre une grande façade de maison marron chic à un étage avec un revêtement mixte.
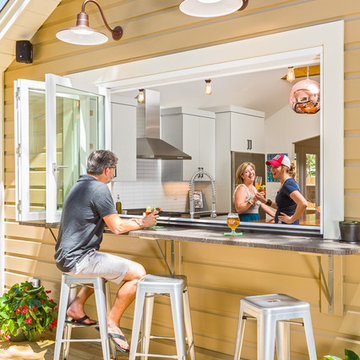
Photography by Firewater Pohotgraphy
Exemple d'une petite façade de maison marron romantique en bois de plain-pied avec un toit à deux pans.
Exemple d'une petite façade de maison marron romantique en bois de plain-pied avec un toit à deux pans.
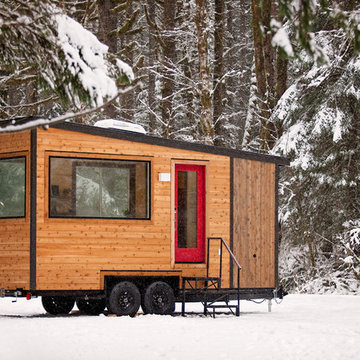
Exemple d'une façade de Tiny House marron montagne en bois de plain-pied avec un toit en appentis.
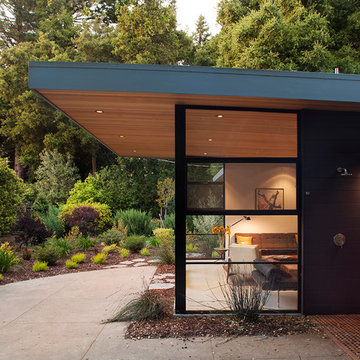
Paul Dyer Photography
While we appreciate your love for our work, and interest in our projects, we are unable to answer every question about details in our photos. Please send us a private message if you are interested in our architectural services on your next project.
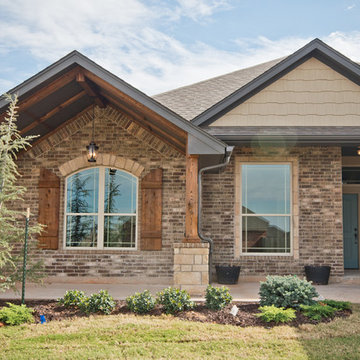
6204 NW 158th Terrace, Deer Creek Park, Edmond, OK
Westpoint Homes http://westpoint-homes.com
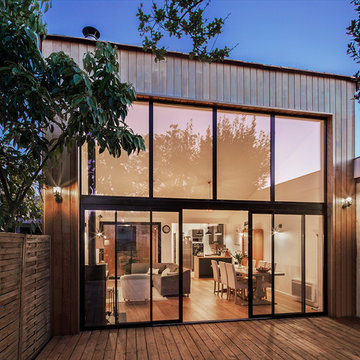
Patrick Desvergnes
Aménagement d'une façade de maison marron contemporaine en bois de plain-pied et de taille moyenne.
Aménagement d'une façade de maison marron contemporaine en bois de plain-pied et de taille moyenne.
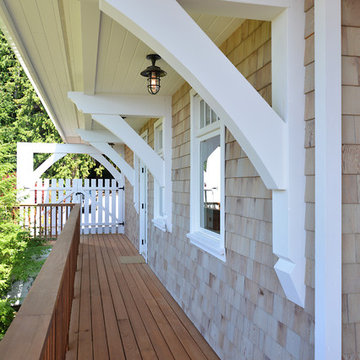
Design by Walter Powell Architect, Sunshine Coast Home Design, Interior Design by Kelly Deck Design, Photo by Linda Sabiston, First Impression Photography
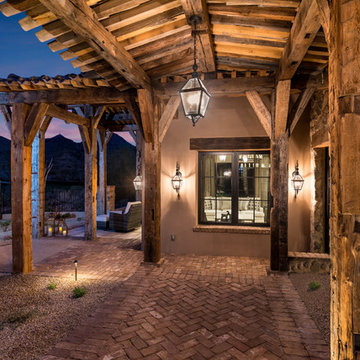
The outdoor living area features brick pavers, reclaimed wood beams, and custom lighting fixtures.
Cette photo montre une très grande façade de maison marron méditerranéenne en pierre de plain-pied avec un toit marron.
Cette photo montre une très grande façade de maison marron méditerranéenne en pierre de plain-pied avec un toit marron.
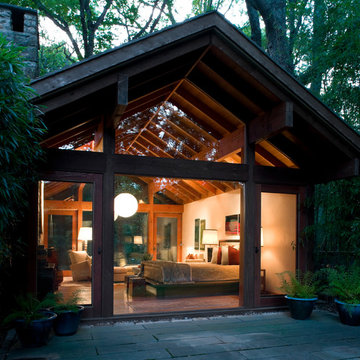
Exterior of master bedroom at twilight
Aménagement d'une très grande façade de maison marron rétro en bois à deux étages et plus.
Aménagement d'une très grande façade de maison marron rétro en bois à deux étages et plus.
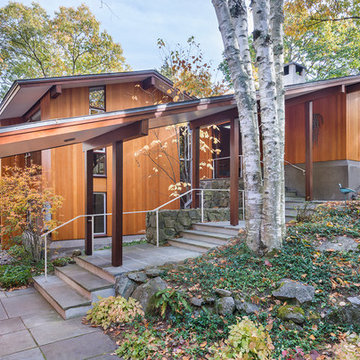
This house west of Boston was originally designed in 1958 by the great New England modernist, Henry Hoover. He built his own modern home in Lincoln in 1937, the year before the German émigré Walter Gropius built his own world famous house only a few miles away. By the time this 1958 house was built, Hoover had matured as an architect; sensitively adapting the house to the land and incorporating the clients wish to recreate the indoor-outdoor vibe of their previous home in Hawaii.
The house is beautifully nestled into its site. The slope of the roof perfectly matches the natural slope of the land. The levels of the house delicately step down the hill avoiding the granite ledge below. The entry stairs also follow the natural grade to an entry hall that is on a mid level between the upper main public rooms and bedrooms below. The living spaces feature a south- facing shed roof that brings the sun deep in to the home. Collaborating closely with the homeowner and general contractor, we freshened up the house by adding radiant heat under the new purple/green natural cleft slate floor. The original interior and exterior Douglas fir walls were stripped and refinished.
Photo by: Nat Rea Photography
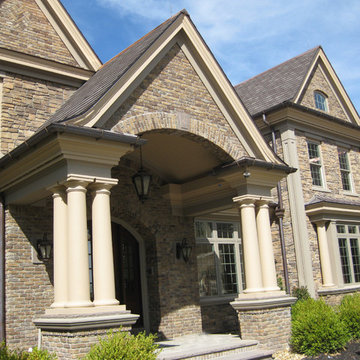
Inspiration pour une très grande façade de maison marron craftsman en pierre à deux étages et plus avec un toit à deux pans et un toit en tuile.
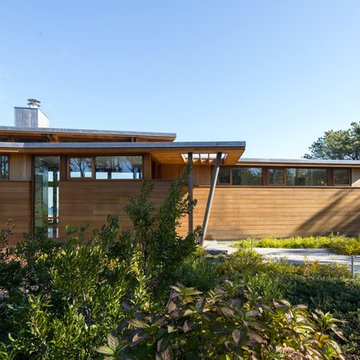
Peter Vanderwarker
Réalisation d'une façade de maison marron minimaliste en bois de taille moyenne et de plain-pied avec un toit plat.
Réalisation d'une façade de maison marron minimaliste en bois de taille moyenne et de plain-pied avec un toit plat.
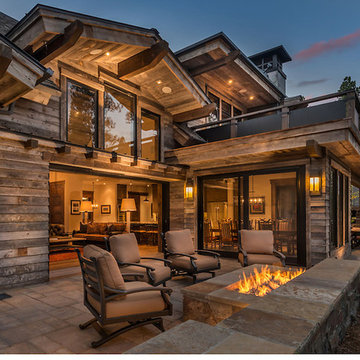
Custom Exterior Sconces
Aménagement d'une grande façade de maison marron montagne en bois à un étage avec un toit à deux pans.
Aménagement d'une grande façade de maison marron montagne en bois à un étage avec un toit à deux pans.
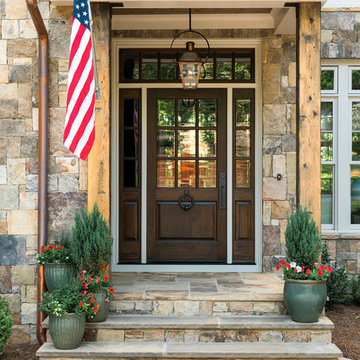
Cette photo montre une grande façade de maison marron bord de mer en bois à un étage avec un toit à deux pans et un toit en shingle.
Idées déco de façades de maisons marron
1
