Idées déco de façades de maisons marron vertes
Trier par :
Budget
Trier par:Populaires du jour
1 - 20 sur 11 841 photos
1 sur 3
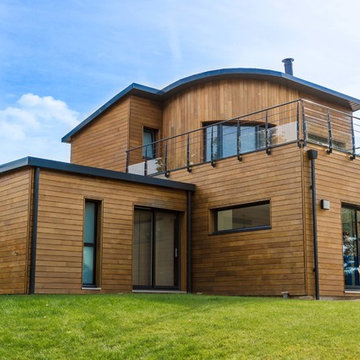
La terrasse haute et son garde-corps métallique donnent en esprit loft à l'ensemble et s'accordent à merveille avec les fenêtres et larges baies coulissantes en aluminium gris anthracite.
Crédit photo : Guillaume KERHERVE
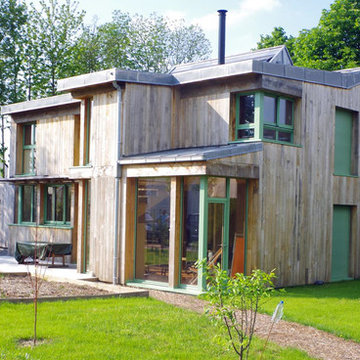
Cette image montre une façade de maison marron design en bois à un étage avec un toit en métal.
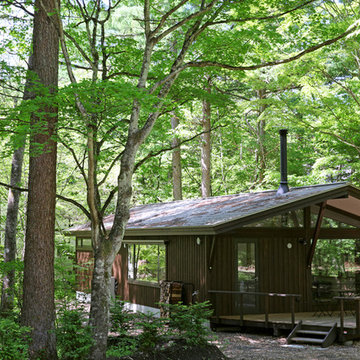
二組の家族が一緒に建てるという新しい発想をかたちに。同じ時を過ごすラウンジを中心に、両家族のプライベートを守る個室が2部屋ある、ゲストハウスのようなモリノイエ。南向きが通例とされるウッドデッキをあえて北東に設計。南の森に差し込む日が、辺りを明るく照らし、庇下のウッドデッキでは、涼に包まれてバーベキューを楽しむことも。

The owners of this beautiful home and property discovered talents of the Fred Parker Company "Design-Build" team on Houzz.com. Their dream was to completely restore and renovate an old barn into a new luxury guest house for parties and to accommodate their out of town family / / This photo features Pella French doors, stone base columns, and large flagstone walk.

Nestled on 90 acres of peaceful prairie land, this modern rustic home blends indoor and outdoor spaces with natural stone materials and long, beautiful views. Featuring ORIJIN STONE's Westley™ Limestone veneer on both the interior and exterior, as well as our Tupelo™ Limestone interior tile, pool and patio paving.
Architecture: Rehkamp Larson Architects Inc
Builder: Hagstrom Builders
Landscape Architecture: Savanna Designs, Inc
Landscape Install: Landscape Renovations MN
Masonry: Merlin Goble Masonry Inc
Interior Tile Installation: Diamond Edge Tile
Interior Design: Martin Patrick 3
Photography: Scott Amundson Photography

Aménagement d'une petite façade de maison marron montagne en bois à un étage avec un toit à deux pans et un toit en shingle.

Aménagement d'une grande façade de maison marron rétro de plain-pied avec un revêtement mixte.
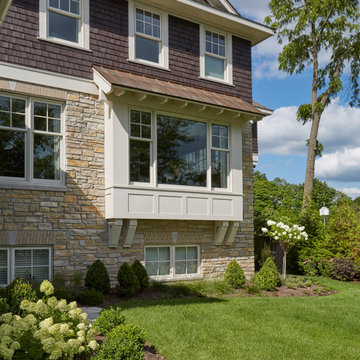
The dining room boxed bay window with standing seam copper roof.
Cette image montre une grande façade de maison marron craftsman en bois à un étage avec un toit à croupette et un toit en shingle.
Cette image montre une grande façade de maison marron craftsman en bois à un étage avec un toit à croupette et un toit en shingle.
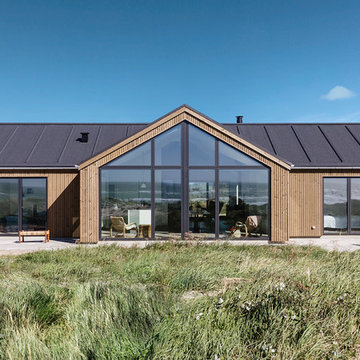
Andre Fotografi
Idées déco pour une façade de maison marron scandinave en bois de taille moyenne et de plain-pied avec un toit à deux pans et un toit mixte.
Idées déco pour une façade de maison marron scandinave en bois de taille moyenne et de plain-pied avec un toit à deux pans et un toit mixte.
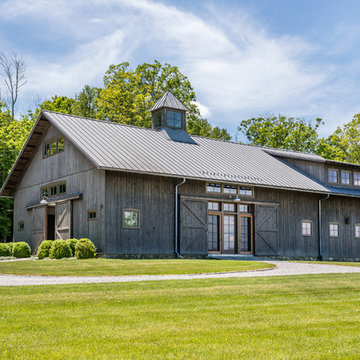
Michael Bowman Photography
Idée de décoration pour une façade de maison marron champêtre en bois à un étage avec un toit à deux pans et un toit en métal.
Idée de décoration pour une façade de maison marron champêtre en bois à un étage avec un toit à deux pans et un toit en métal.
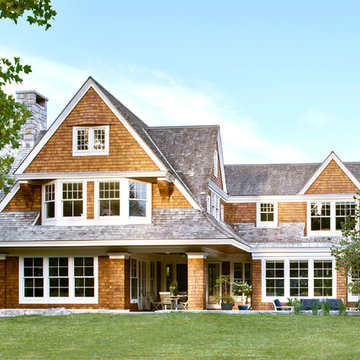
Exemple d'une façade de maison marron chic en bois à un étage avec un toit à deux pans et un toit en shingle.
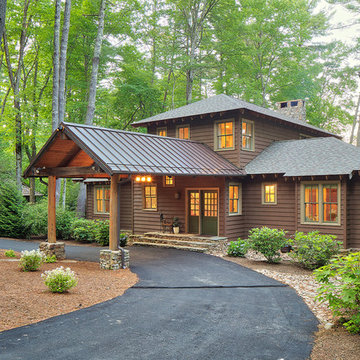
Inspiration pour une façade de maison marron chalet en bois à un étage avec un toit à quatre pans et un toit en shingle.

A warm contemporary plan, with a distinctive stairwell tower. They chose us because of the variety of styles we’ve built in the past, the other satisfied clients they spoke with, and our transparent financial reporting throughout the building process. Positioned on the site for privacy and to protect the natural vegetation, it was important that all the details—including disability access throughout.
A professional lighting designer specified all-LED lighting. Energy-efficient geothermal HVAC, expansive windows, and clean, finely finished details. Built on a sloped lot, the 3,300-sq.-ft. home appears modest in size from the driveway, but the expansive, finished lower level, with ample windows, offers several useful spaces, for everyday living and guest quarters.
Contemporary exterior features a custom milled front entry & nickel gap vertical siding. Unique, 17'-tall stairwell tower, with plunging 9-light LED pendant fixture. Custom, handcrafted concrete hearth spans the entire fireplace. Lower level includes an exercise room, outfitted for an Endless Pool.
Parade of Homes Tour Silver Medal award winner.
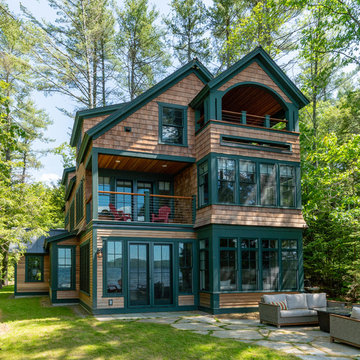
Situated on the edge of New Hampshire’s beautiful Lake Sunapee, this Craftsman-style shingle lake house peeks out from the towering pine trees that surround it. When the clients approached Cummings Architects, the lot consisted of 3 run-down buildings. The challenge was to create something that enhanced the property without overshadowing the landscape, while adhering to the strict zoning regulations that come with waterfront construction. The result is a design that encompassed all of the clients’ dreams and blends seamlessly into the gorgeous, forested lake-shore, as if the property was meant to have this house all along.
The ground floor of the main house is a spacious open concept that flows out to the stone patio area with fire pit. Wood flooring and natural fir bead-board ceilings pay homage to the trees and rugged landscape that surround the home. The gorgeous views are also captured in the upstairs living areas and third floor tower deck. The carriage house structure holds a cozy guest space with additional lake views, so that extended family and friends can all enjoy this vacation retreat together. Photo by Eric Roth

фото
Aménagement d'une petite façade de maison marron scandinave en bois de plain-pied avec un toit en appentis et un toit en métal.
Aménagement d'une petite façade de maison marron scandinave en bois de plain-pied avec un toit en appentis et un toit en métal.

Cette photo montre une façade de maison container marron nature de plain-pied avec un revêtement mixte, un toit à deux pans et un toit en métal.

This 1960s split-level home desperately needed a change - not bigger space, just better. We removed the walls between the kitchen, living, and dining rooms to create a large open concept space that still allows a clear definition of space, while offering sight lines between spaces and functions. Homeowners preferred an open U-shape kitchen rather than an island to keep kids out of the cooking area during meal-prep, while offering easy access to the refrigerator and pantry. Green glass tile, granite countertops, shaker cabinets, and rustic reclaimed wood accents highlight the unique character of the home and family. The mix of farmhouse, contemporary and industrial styles make this house their ideal home.
Outside, new lap siding with white trim, and an accent of shake shingles under the gable. The new red door provides a much needed pop of color. Landscaping was updated with a new brick paver and stone front stoop, walk, and landscaping wall.
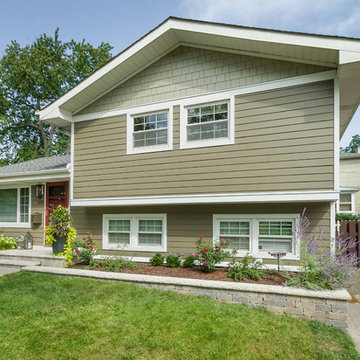
This 1960s split-level home desperately needed a change - not bigger space, just better. We removed the walls between the kitchen, living, and dining rooms to create a large open concept space that still allows a clear definition of space, while offering sight lines between spaces and functions. Homeowners preferred an open U-shape kitchen rather than an island to keep kids out of the cooking area during meal-prep, while offering easy access to the refrigerator and pantry. Green glass tile, granite countertops, shaker cabinets, and rustic reclaimed wood accents highlight the unique character of the home and family. The mix of farmhouse, contemporary and industrial styles make this house their ideal home.
Outside, new lap siding with white trim, and an accent of shake shingles under the gable. The new red door provides a much needed pop of color. Landscaping was updated with a new brick paver and stone front stoop, walk, and landscaping wall.
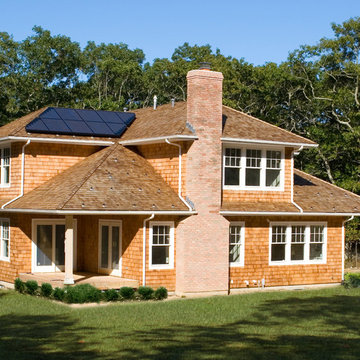
Quant cottage
Idées déco pour une grande façade de maison marron classique en bois à un étage.
Idées déco pour une grande façade de maison marron classique en bois à un étage.
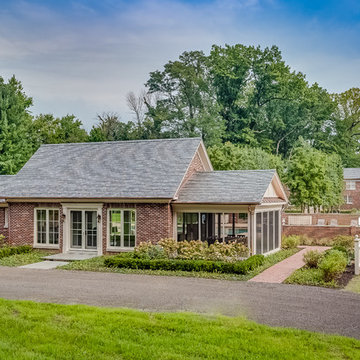
Idées déco pour une grande façade de maison marron classique en brique de plain-pied avec un toit à deux pans.
Idées déco de façades de maisons marron vertes
1