Idées déco de façades de maisons marrons à niveaux décalés
Trier par :
Budget
Trier par:Populaires du jour
1 - 20 sur 336 photos

Idées déco pour une façade de maison multicolore rétro en bois de taille moyenne et à niveaux décalés avec un toit plat.

Réalisation d'une grande façade de maison blanche design à niveaux décalés avec un revêtement mixte et un toit en appentis.
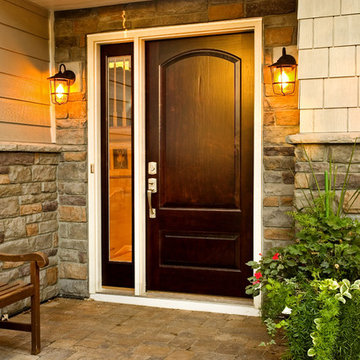
Patrick O'Loughlin, Content Craftsmen
Cette photo montre une façade de maison grise chic à niveaux décalés avec un revêtement mixte et un toit à deux pans.
Cette photo montre une façade de maison grise chic à niveaux décalés avec un revêtement mixte et un toit à deux pans.
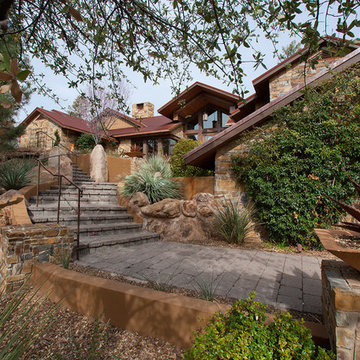
This homage to prairie style architecture located at The Rim Golf Club in Payson, Arizona was designed for owner/builder/landscaper Tom Beck.
This home appears literally fastened to the site by way of both careful design as well as a lichen-loving organic material palatte. Forged from a weathering steel roof (aka Cor-Ten), hand-formed cedar beams, laser cut steel fasteners, and a rugged stacked stone veneer base, this home is the ideal northern Arizona getaway.
Expansive covered terraces offer views of the Tom Weiskopf and Jay Morrish designed golf course, the largest stand of Ponderosa Pines in the US, as well as the majestic Mogollon Rim and Stewart Mountains, making this an ideal place to beat the heat of the Valley of the Sun.
Designing a personal dwelling for a builder is always an honor for us. Thanks, Tom, for the opportunity to share your vision.
Project Details | Northern Exposure, The Rim – Payson, AZ
Architect: C.P. Drewett, AIA, NCARB, Drewett Works, Scottsdale, AZ
Builder: Thomas Beck, LTD, Scottsdale, AZ
Photographer: Dino Tonn, Scottsdale, AZ
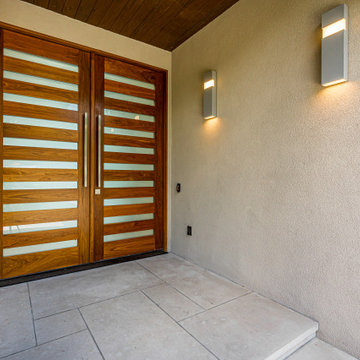
Front entry
Builder: Oliver Custom Homes
Architect: Barley|Pfeiffer
Interior Designer: Panache Interiors
Photographer: Mark Adams Media
Inspiration pour une façade de maison beige vintage en stuc à niveaux décalés.
Inspiration pour une façade de maison beige vintage en stuc à niveaux décalés.
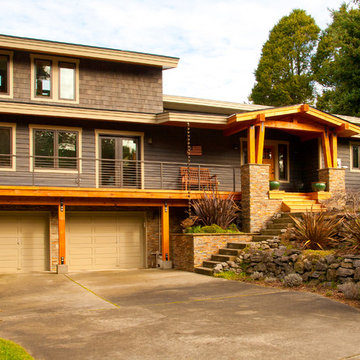
Exemple d'une grande façade de maison grise tendance à niveaux décalés avec un revêtement mixte et un toit plat.
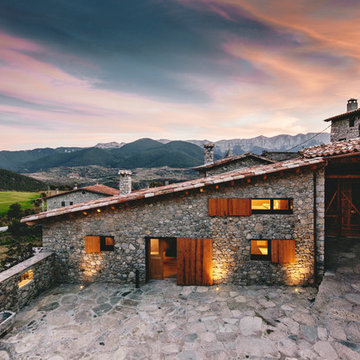
Jordi Anguera
Réalisation d'une grande longère marron chalet en pierre à niveaux décalés avec un toit en appentis.
Réalisation d'une grande longère marron chalet en pierre à niveaux décalés avec un toit en appentis.
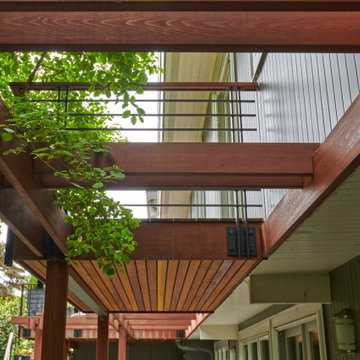
Idée de décoration pour une façade de maison vintage en bois à niveaux décalés avec un toit à deux pans et un toit en métal.
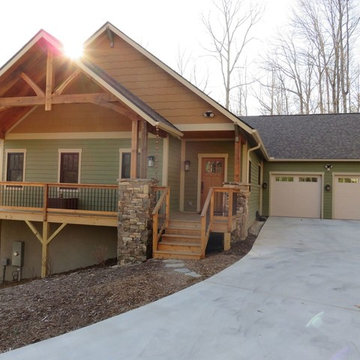
Cette photo montre une grande façade de maison multicolore craftsman en panneau de béton fibré à niveaux décalés.
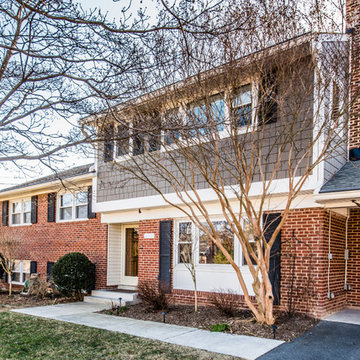
Photo by Susie Soleimani
Réalisation d'une façade de maison multicolore tradition à niveaux décalés et de taille moyenne avec un revêtement mixte, un toit à deux pans et un toit en shingle.
Réalisation d'une façade de maison multicolore tradition à niveaux décalés et de taille moyenne avec un revêtement mixte, un toit à deux pans et un toit en shingle.
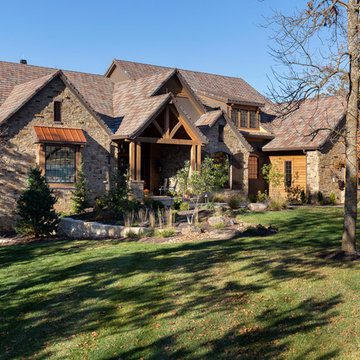
This comfortable, yet gorgeous, family home combines top quality building and technological features with all of the elements a growing family needs. Between the plentiful, made-for-them custom features, and a spacious, open floorplan, this family can relax and enjoy living in their beautiful dream home for years to come.
Photos by Thompson Photography

Lakeside Exterior with Rustic wood siding, plenty of windows, stone landscaping and steps.
Réalisation d'une grande façade de maison marron tradition en bois et planches et couvre-joints à niveaux décalés avec un toit à deux pans, un toit mixte et un toit noir.
Réalisation d'une grande façade de maison marron tradition en bois et planches et couvre-joints à niveaux décalés avec un toit à deux pans, un toit mixte et un toit noir.
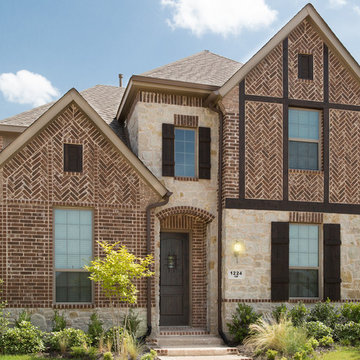
Aménagement d'une façade de maison marron classique à niveaux décalés avec un revêtement mixte et un toit à deux pans.
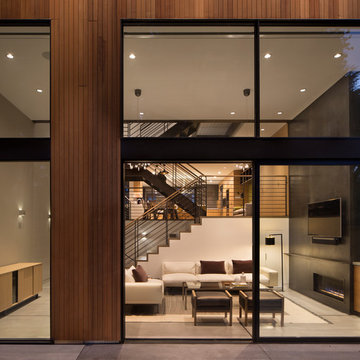
John Lum Architecture
Paul Dyer Photography
Aménagement d'une petite façade de maison rétro en bois à niveaux décalés avec un toit plat.
Aménagement d'une petite façade de maison rétro en bois à niveaux décalés avec un toit plat.
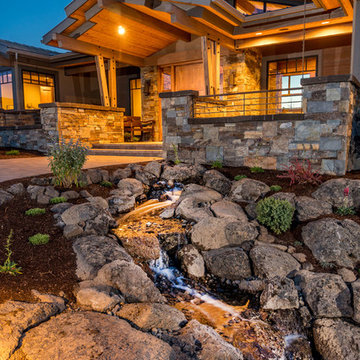
Inspiration pour une grande façade de maison marron chalet en bois à niveaux décalés avec un toit à deux pans.
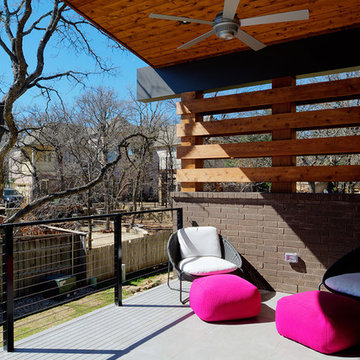
Rear balcony
Cette image montre une façade de maison multicolore minimaliste en bois de taille moyenne et à niveaux décalés avec un toit en appentis et un toit en métal.
Cette image montre une façade de maison multicolore minimaliste en bois de taille moyenne et à niveaux décalés avec un toit en appentis et un toit en métal.
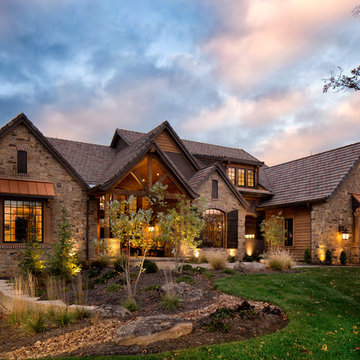
This comfortable, yet gorgeous, family home combines top quality building and technological features with all of the elements a growing family needs. Between the plentiful, made-for-them custom features, and a spacious, open floorplan, this family can relax and enjoy living in their beautiful dream home for years to come.
Photos by Thompson Photography
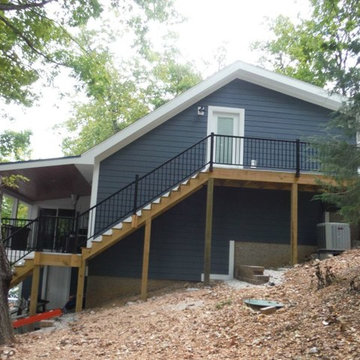
After picture of the side of the house in Evening Blue (siding) and Arctic White (trim).
Exemple d'une petite façade de maison bleue en panneau de béton fibré à niveaux décalés.
Exemple d'une petite façade de maison bleue en panneau de béton fibré à niveaux décalés.
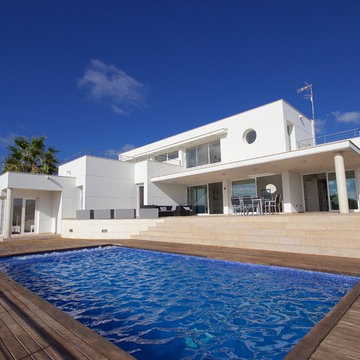
J.M.Torres
Réalisation d'une façade de maison blanche minimaliste en stuc à niveaux décalés et de taille moyenne avec un toit plat.
Réalisation d'une façade de maison blanche minimaliste en stuc à niveaux décalés et de taille moyenne avec un toit plat.
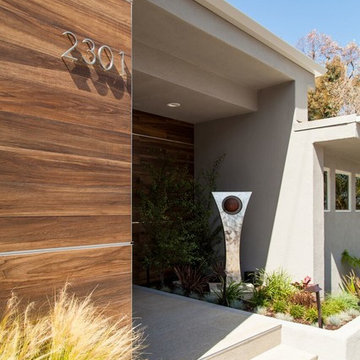
Jon Encarnacion
Cette photo montre une façade de maison grise rétro en stuc de taille moyenne et à niveaux décalés.
Cette photo montre une façade de maison grise rétro en stuc de taille moyenne et à niveaux décalés.
Idées déco de façades de maisons marrons à niveaux décalés
1