Idées déco de façades de maisons marrons à trois étages et plus
Trier par :
Budget
Trier par:Populaires du jour
1 - 20 sur 99 photos
1 sur 3
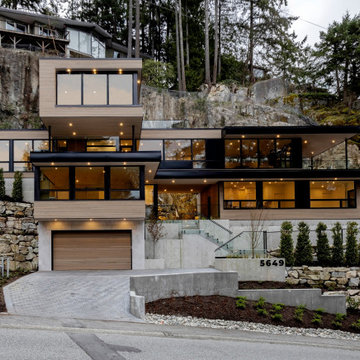
The front exterior of this modern custom home, situated on a very steep slop site in West Vancouver. You can see the home situated on top of the rock face, which was the original primary dwelling before we subdivided the lot and designed the Westport Residence.

Detailed view of the restored turret's vent + original slate shingles
Exemple d'une petite façade de maison de ville rouge chic en brique à trois étages et plus avec un toit plat, un toit en shingle et un toit rouge.
Exemple d'une petite façade de maison de ville rouge chic en brique à trois étages et plus avec un toit plat, un toit en shingle et un toit rouge.
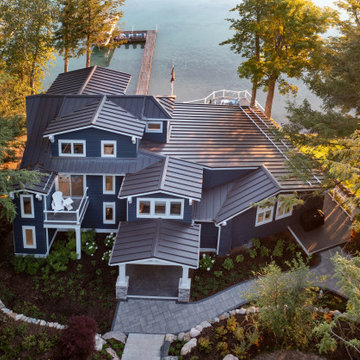
Cette image montre une grande façade de maison bleue traditionnelle à trois étages et plus avec un revêtement en vinyle, un toit en métal et un toit gris.
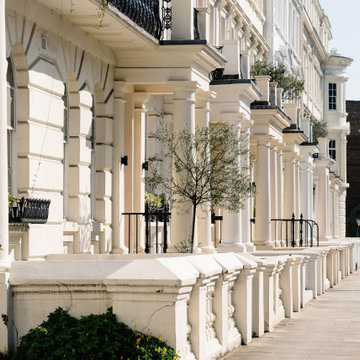
Inspiration pour une façade de maison de ville blanche traditionnelle à trois étages et plus.

TEAM:
Architect: LDa Architecture & Interiors
Interior Design: LDa Architecture & Interiors
Builder: F.H. Perry
Photographer: Sean Litchfield
Cette image montre une façade de maison de ville bohème en brique de taille moyenne et à trois étages et plus.
Cette image montre une façade de maison de ville bohème en brique de taille moyenne et à trois étages et plus.

Réalisation d'une grande façade de maison multicolore minimaliste en bois et bardage à clin à trois étages et plus avec un toit en appentis.

Cette photo montre une grande façade de maison blanche bord de mer en planches et couvre-joints à trois étages et plus avec un toit à deux pans, un toit mixte et un toit noir.
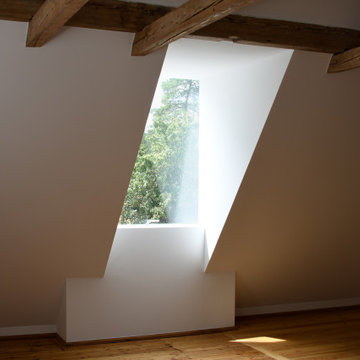
Exemple d'une façade de maison de ville noire moderne en stuc de taille moyenne et à trois étages et plus avec un toit à deux pans, un toit en tuile et un toit rouge.
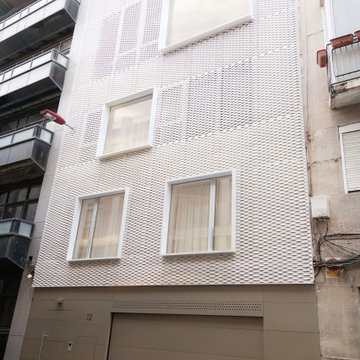
Fachada de vivienda unifamiliar entre medianeras. Fachada ventilada de celosía a base de chapa perforada blanca y grandes ventanales. El zócalo está revestido en aluminio anodizado e integra la puerta de garaje y la puerta peatonal.
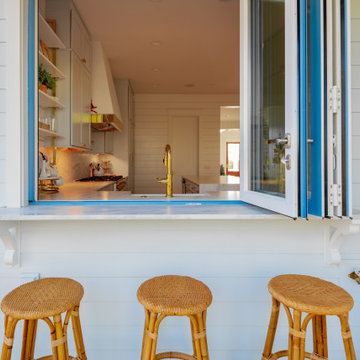
Inspired by the Dutch West Indies architecture of the tropics, this custom designed coastal home backs up to the Wando River marshes on Daniel Island. With expansive views from the observation tower of the ports and river, this Charleston, SC home packs in multiple modern, coastal design features on both the exterior & interior of the home.
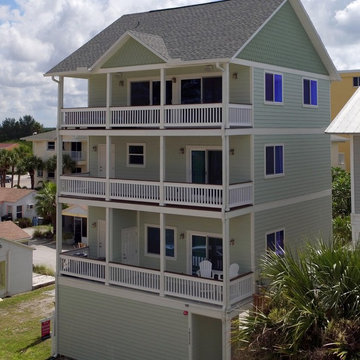
This is a small beach cottage constructed in Indian shores. Because of site limitations, we build the home tall and maximized the ocean views.
It's a great example of a well built moderately priced beach home where value and durability was a priority to the client.
Cary John
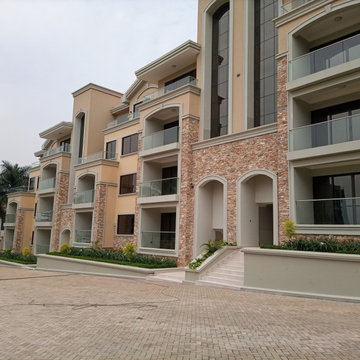
These Condo Apartments are a Mediterranean-inspired style with modern details located in upscale neighborhood of Bugolobi, an upscale suburb of Kampala. This building remodel consists of 9 no. 3 bed units. This project perfectly caters to the residents lifestyle needs thanks to an expansive outdoor space with scattered play areas for the children to enjoy.
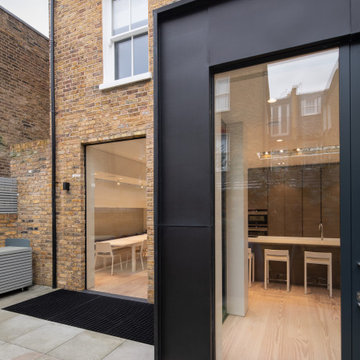
Rear extension to Victorian terrace house
Cette photo montre une grande façade de maison mitoyenne métallique et noire tendance en planches et couvre-joints à trois étages et plus.
Cette photo montre une grande façade de maison mitoyenne métallique et noire tendance en planches et couvre-joints à trois étages et plus.
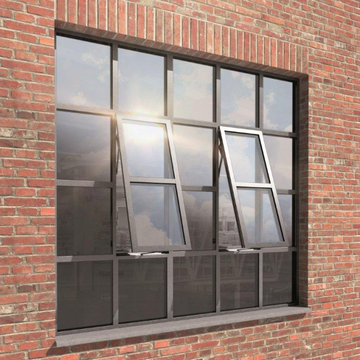
Thermally broken steel window replacement in a New York City warehouse conversion project.
Idée de décoration pour une grande façade de maison urbaine à trois étages et plus.
Idée de décoration pour une grande façade de maison urbaine à trois étages et plus.
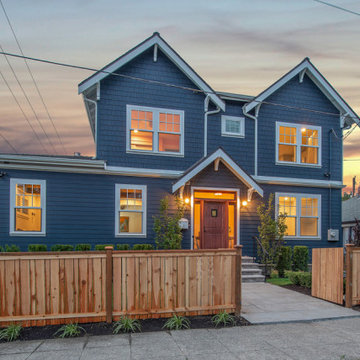
Completed in 2019, this is a home we completed for client who initially engaged us to remodeled their 100 year old classic craftsman bungalow on Seattle’s Queen Anne Hill. During our initial conversation, it became readily apparent that their program was much larger than a remodel could accomplish and the conversation quickly turned toward the design of a new structure that could accommodate a growing family, a live-in Nanny, a variety of entertainment options and an enclosed garage – all squeezed onto a compact urban corner lot.
Project entitlement took almost a year as the house size dictated that we take advantage of several exceptions in Seattle’s complex zoning code. After several meetings with city planning officials, we finally prevailed in our arguments and ultimately designed a 4 story, 3800 sf house on a 2700 sf lot. The finished product is light and airy with a large, open plan and exposed beams on the main level, 5 bedrooms, 4 full bathrooms, 2 powder rooms, 2 fireplaces, 4 climate zones, a huge basement with a home theatre, guest suite, climbing gym, and an underground tavern/wine cellar/man cave. The kitchen has a large island, a walk-in pantry, a small breakfast area and access to a large deck. All of this program is capped by a rooftop deck with expansive views of Seattle’s urban landscape and Lake Union.
Unfortunately for our clients, a job relocation to Southern California forced a sale of their dream home a little more than a year after they settled in after a year project. The good news is that in Seattle’s tight housing market, in less than a week they received several full price offers with escalator clauses which allowed them to turn a nice profit on the deal.
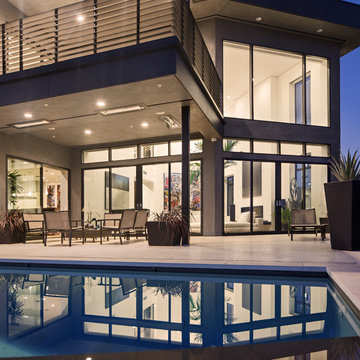
Cette image montre une grande façade de maison grise minimaliste en stuc à trois étages et plus avec un toit plat et un toit mixte.

Exemple d'une grande façade de maison de ville victorienne en brique à trois étages et plus avec un toit à quatre pans et un toit en shingle.
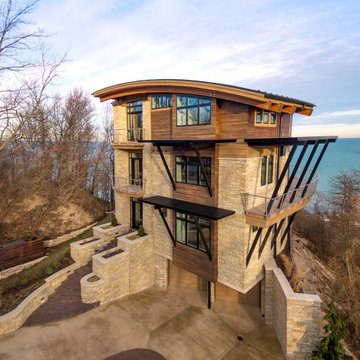
Exterior view overlooking Lake Michigan from atop a dune with views in all directions
Réalisation d'une très grande façade de maison marron minimaliste en bois à trois étages et plus avec un toit en métal.
Réalisation d'une très grande façade de maison marron minimaliste en bois à trois étages et plus avec un toit en métal.
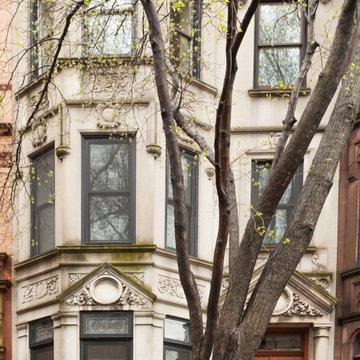
Gut renovation of townhouse in Brooklyn, NY
Inspiration pour une façade de maison de ville grise de taille moyenne et à trois étages et plus avec un toit plat.
Inspiration pour une façade de maison de ville grise de taille moyenne et à trois étages et plus avec un toit plat.
Idées déco de façades de maisons marrons à trois étages et plus
1
