Idées déco de façades de maisons marrons avec un toit en shingle
Trier par :
Budget
Trier par:Populaires du jour
1 - 20 sur 4 898 photos
1 sur 3

Idée de décoration pour une grande façade de maison blanche champêtre à un étage avec un revêtement mixte, un toit à deux pans et un toit en shingle.

This post-war, plain bungalow was transformed into a charming cottage with this new exterior detail, which includes a new roof, red shutters, energy-efficient windows, and a beautiful new front porch that matched the roof line. Window boxes with matching corbels were also added to the exterior, along with pleated copper roofing on the large window and side door.
Photo courtesy of Kate Benjamin Photography

Cette image montre une façade de maison blanche en bois de taille moyenne et de plain-pied avec un toit en shingle et un toit gris.

French country design
Cette photo montre une très grande façade de maison multicolore en brique à un étage avec un toit à deux pans, un toit en shingle et un toit gris.
Cette photo montre une très grande façade de maison multicolore en brique à un étage avec un toit à deux pans, un toit en shingle et un toit gris.

Réalisation d'une grande façade de maison multicolore chalet à deux étages et plus avec un revêtement mixte, un toit à deux pans, un toit en shingle et un toit gris.

Cette image montre une grande façade de maison blanche minimaliste en stuc à un étage avec un toit à deux pans et un toit en shingle.

Aménagement d'une petite façade de maison rouge classique de plain-pied avec un revêtement mixte, un toit à quatre pans et un toit en shingle.

Idées déco pour une façade de maison marron montagne en bois de plain-pied avec un toit à deux pans et un toit en shingle.
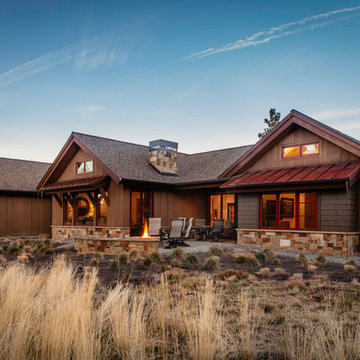
Cheryl McIntosh Photographer | greatthingsaredone.com
Cette image montre une façade de maison marron chalet de taille moyenne et de plain-pied avec un toit à deux pans, un revêtement mixte et un toit en shingle.
Cette image montre une façade de maison marron chalet de taille moyenne et de plain-pied avec un toit à deux pans, un revêtement mixte et un toit en shingle.
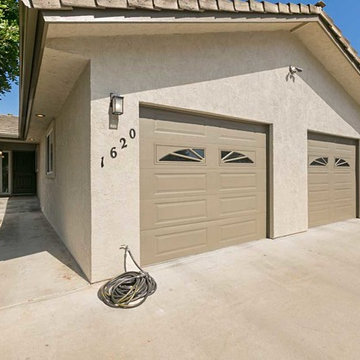
This Escondido home was remodeled with siding repair and new stucco for the entire exterior. Giving this home a fresh new update, this home received a face lift that looks great! Photos by Preview First.
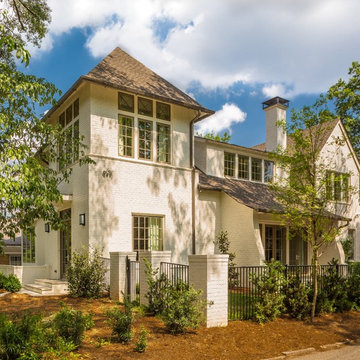
On this site, an existing house was torn down and replaced with a beautiful new wood-framed brick house to take full advantage of a corner lot located in a walkable, 1920’s Atlanta neighborhood. The new residence has four bedrooms and four baths in the main house with an additional flexible bedroom space over the garage. The tower element of the design features an entry with the master bedroom above. The idea of the tower was to catch a glimpse of a nearby park and architecturally address the corner lot. Integrity® Casement, Awning and Double Hung Windows were the preferred choice—the windows’ design and style were historically correct and provided the energy efficiency, sustainability and low-maintenance the architect required.
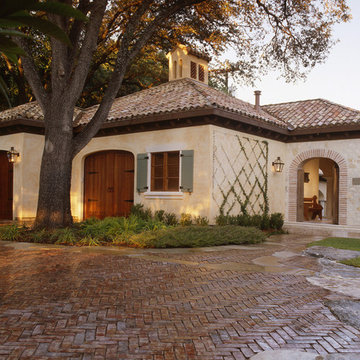
Exemple d'une façade de maison beige méditerranéenne en pierre de taille moyenne et à un étage avec un toit en shingle et un toit à deux pans.
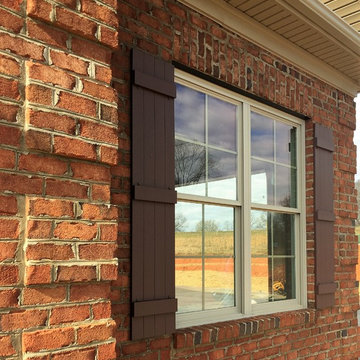
Cette image montre une façade de maison rouge traditionnelle en brique de taille moyenne et à un étage avec un toit à deux pans et un toit en shingle.

Every space in this home has been meticulously thought through, from the ground floor open-plan living space with its beautiful concrete floors and contemporary designer-kitchen, to the large roof-top deck enjoying spectacular views of the North-Shore. All rooms have high-ceilings, indoor radiant heating and large windows/skylights providing ample natural light.
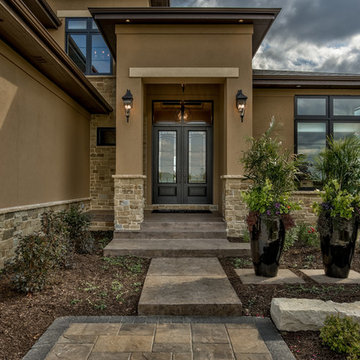
Interior Design by Shawn Falcone and Michele Hybner. Photo by Amoura Productions.
Idée de décoration pour une grande façade de maison marron tradition en stuc à un étage avec un toit à quatre pans et un toit en shingle.
Idée de décoration pour une grande façade de maison marron tradition en stuc à un étage avec un toit à quatre pans et un toit en shingle.

This house is adjacent to the first house, and was under construction when I began working with the clients. They had already selected red window frames, and the siding was unfinished, needing to be painted. Sherwin Williams colors were requested by the builder. They wanted it to work with the neighboring house, but have its own character, and to use a darker green in combination with other colors. The light trim is Sherwin Williams, Netsuke, the tan is Basket Beige. The color on the risers on the steps is slightly deeper. Basket Beige is used for the garage door, the indentation on the front columns, the accent in the front peak of the roof, the siding on the front porch, and the back of the house. It also is used for the fascia board above the two columns under the front curving roofline. The fascia and columns are outlined in Netsuke, which is also used for the details on the garage door, and the trim around the red windows. The Hardie shingle is in green, as is the siding on the side of the garage. Linda H. Bassert, Masterworks Window Fashions & Design, LLC

Zane Williams
Inspiration pour une grande façade de maison marron bohème en bois à deux étages et plus avec un toit à deux pans, un toit en shingle et un toit marron.
Inspiration pour une grande façade de maison marron bohème en bois à deux étages et plus avec un toit à deux pans, un toit en shingle et un toit marron.

The site for this new house was specifically selected for its proximity to nature while remaining connected to the urban amenities of Arlington and DC. From the beginning, the homeowners were mindful of the environmental impact of this house, so the goal was to get the project LEED certified. Even though the owner’s programmatic needs ultimately grew the house to almost 8,000 square feet, the design team was able to obtain LEED Silver for the project.
The first floor houses the public spaces of the program: living, dining, kitchen, family room, power room, library, mudroom and screened porch. The second and third floors contain the master suite, four bedrooms, office, three bathrooms and laundry. The entire basement is dedicated to recreational spaces which include a billiard room, craft room, exercise room, media room and a wine cellar.
To minimize the mass of the house, the architects designed low bearing roofs to reduce the height from above, while bringing the ground plain up by specifying local Carder Rock stone for the foundation walls. The landscape around the house further anchored the house by installing retaining walls using the same stone as the foundation. The remaining areas on the property were heavily landscaped with climate appropriate vegetation, retaining walls, and minimal turf.
Other LEED elements include LED lighting, geothermal heating system, heat-pump water heater, FSA certified woods, low VOC paints and high R-value insulation and windows.
Hoachlander Davis Photography
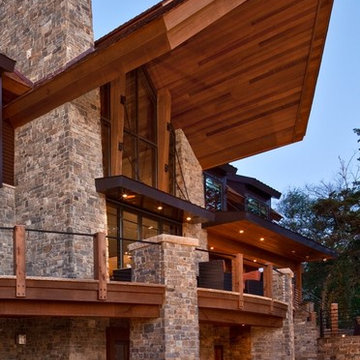
AJ Mueller
Cette photo montre une grande façade de maison marron tendance en pierre à deux étages et plus avec un toit à quatre pans et un toit en shingle.
Cette photo montre une grande façade de maison marron tendance en pierre à deux étages et plus avec un toit à quatre pans et un toit en shingle.

Design + Built + Curated by Steven Allen Designs 2021 - Custom Nouveau Bungalow Featuring Unique Stylistic Exterior Facade + Concrete Floors + Concrete Countertops + Concrete Plaster Walls + Custom White Oak & Lacquer Cabinets + Fine Interior Finishes + Multi-sliding Doors
Idées déco de façades de maisons marrons avec un toit en shingle
1