Idées déco de façades de maisons marrons avec un toit mixte
Trier par :
Budget
Trier par:Populaires du jour
1 - 20 sur 783 photos

Cette image montre une façade de maison grise craftsman en brique à un étage avec un toit mixte et un toit à deux pans.

What a view! This custom-built, Craftsman style home overlooks the surrounding mountains and features board and batten and Farmhouse elements throughout.
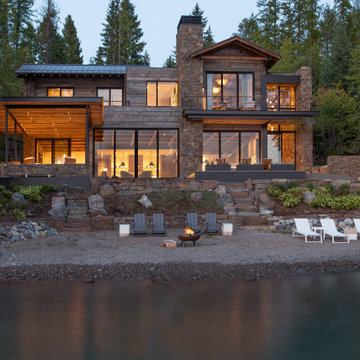
Mountain Modern Lakefront Home
Réalisation d'une très grande façade de maison grise chalet à un étage avec un revêtement mixte et un toit mixte.
Réalisation d'une très grande façade de maison grise chalet à un étage avec un revêtement mixte et un toit mixte.

With a dramatic mountain sunset showing the views of this custom home. Debra, the interior designer worked with the client to simplify the exterior materials and colors. The natural stone and steel were chosen to bring throughout the inside of the home. The vanilla buff and muted charcoal, greys, browns and black window frames and a talented landscaper bringing in the steel beam and natural elements to soften the architecture.
Eric Lucero photography
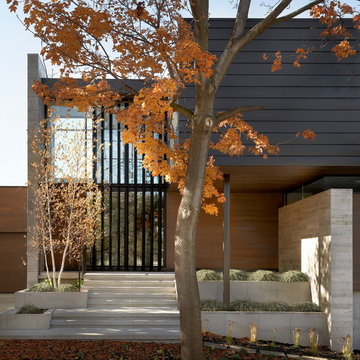
Inspiration pour une grande façade de maison design à un étage avec un revêtement mixte, un toit plat et un toit mixte.

Eichler in Marinwood - At the larger scale of the property existed a desire to soften and deepen the engagement between the house and the street frontage. As such, the landscaping palette consists of textures chosen for subtlety and granularity. Spaces are layered by way of planting, diaphanous fencing and lighting. The interior engages the front of the house by the insertion of a floor to ceiling glazing at the dining room.
Jog-in path from street to house maintains a sense of privacy and sequential unveiling of interior/private spaces. This non-atrium model is invested with the best aspects of the iconic eichler configuration without compromise to the sense of order and orientation.
photo: scott hargis
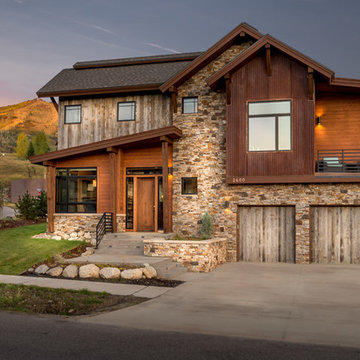
Exterior Mountain Modern Contemporary Steamboat Springs Ski Resort Custom Home built by Amaron Folkestad General Contractors www.AmaronBuilders.com
Apex Architecture
Photos by Brian Adams
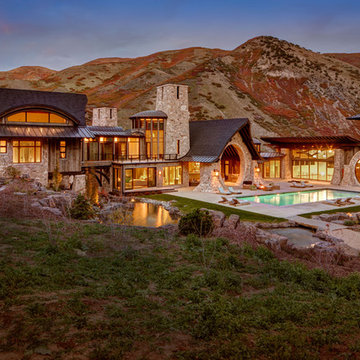
Inspiration pour une façade de maison beige chalet en pierre à un étage avec un toit à deux pans et un toit mixte.
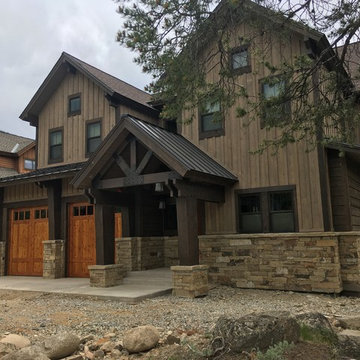
Main Elevation of Mountain Home in Keystone Colorado
Design by ArcWest
Photo by ArcWest
Cette photo montre une grande façade de maison marron montagne en bois à un étage avec un toit à deux pans et un toit mixte.
Cette photo montre une grande façade de maison marron montagne en bois à un étage avec un toit à deux pans et un toit mixte.
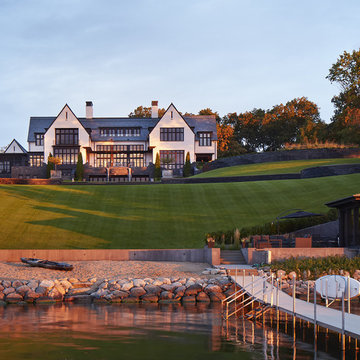
Builder: John Kraemer & Sons | Architect: TEA2 Architects | Interiors: Sue Weldon | Landscaping: Keenan & Sveiven | Photography: Corey Gaffer
Cette image montre une très grande façade de maison blanche traditionnelle à deux étages et plus avec un revêtement mixte et un toit mixte.
Cette image montre une très grande façade de maison blanche traditionnelle à deux étages et plus avec un revêtement mixte et un toit mixte.

We love this courtyard featuring arched entryways, a picture window, custom pergola & corbels and the exterior wall sconces!
Exemple d'une très grande façade de maison multicolore romantique à un étage avec un revêtement mixte, un toit à deux pans, un toit mixte et un toit marron.
Exemple d'une très grande façade de maison multicolore romantique à un étage avec un revêtement mixte, un toit à deux pans, un toit mixte et un toit marron.
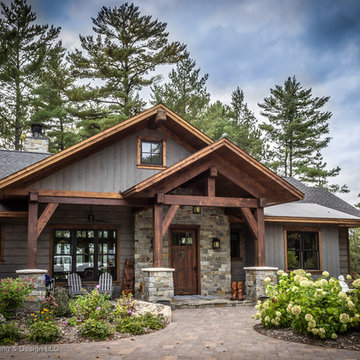
Dan Heid
Cette image montre une façade de maison grise chalet en bois de taille moyenne et à un étage avec un toit à deux pans et un toit mixte.
Cette image montre une façade de maison grise chalet en bois de taille moyenne et à un étage avec un toit à deux pans et un toit mixte.
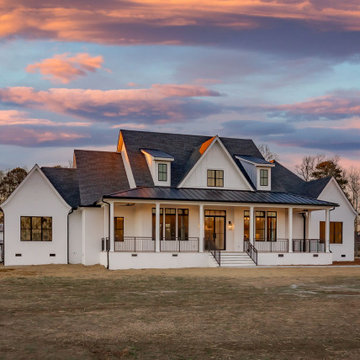
Martin New Construction Home
Idée de décoration pour une très grande façade de maison blanche champêtre en brique et planches et couvre-joints à un étage avec un toit à quatre pans, un toit mixte et un toit noir.
Idée de décoration pour une très grande façade de maison blanche champêtre en brique et planches et couvre-joints à un étage avec un toit à quatre pans, un toit mixte et un toit noir.
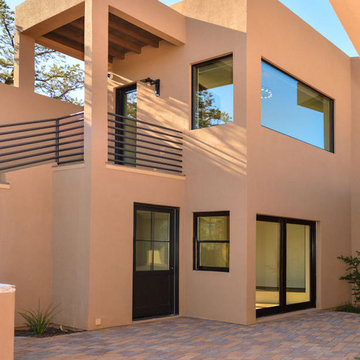
Rear court loggia and restroom with guest suite above
Idée de décoration pour une façade de maison beige minimaliste en stuc de taille moyenne et à un étage avec un toit plat et un toit mixte.
Idée de décoration pour une façade de maison beige minimaliste en stuc de taille moyenne et à un étage avec un toit plat et un toit mixte.
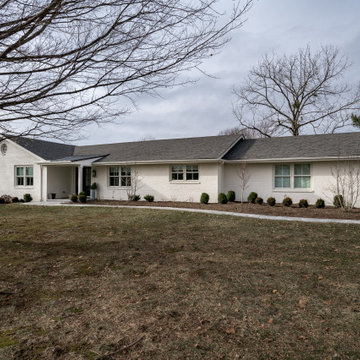
Exemple d'une façade de maison blanche chic en brique de taille moyenne et de plain-pied avec un toit à deux pans, un toit mixte et un toit noir.
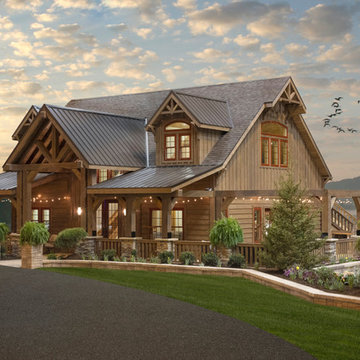
This is a larger version of our standard Cedar Brooke Model. This Cedar Brooke 2.0 was a unveiled at the Great Big Home and Garden Show in Cleveland, Ohio. This spacious rustic modern home is full of space inside and out for the family to enjoy. You can also take a virtual tour on our website! Check out all the rooms and other parts of our display from the show.
The combination of large timbers, stone and metal compliments each other beautifully. This home was a huge hit with all of the attendants at the show. On the side this home also featured an attached pavilion/patio area perfect for summer nights with guests.
Inside you will find beautiful high ceilings, stone and Timber detailing; as well as an amazing fireplace. The kitchen has everything you need to prepare the perfect meal. The stone detailing in the kitchen is eye catching.
This particular home featured three bedrooms, two baths, large dining and living area, a large beautiful kitchen, laundry room, upstairs loft living area. Out side was a beautiful front porch and an amazing side patio area with timber style pavilion.
Our Amish Country builders are second to none and have years of experience in building homes, garages, barns, sheds, pavilions and much more.
The stone was provided by our sister company Gran'ide Stone Works. The furnishings were provided by our other sister company Weaver's Fine Furniture of Sugarcreek, Ohio.

Lakeside Exterior with Rustic wood siding, plenty of windows, stone landscaping and steps.
Réalisation d'une grande façade de maison marron tradition en bois et planches et couvre-joints à niveaux décalés avec un toit à deux pans, un toit mixte et un toit noir.
Réalisation d'une grande façade de maison marron tradition en bois et planches et couvre-joints à niveaux décalés avec un toit à deux pans, un toit mixte et un toit noir.
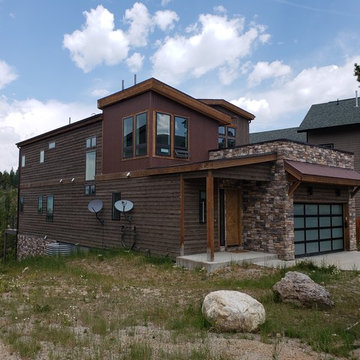
Colorado contemporary, or sometimes referred to as mining architecture, is a stunning style that combines rustic elements with more modern forms and shapes.
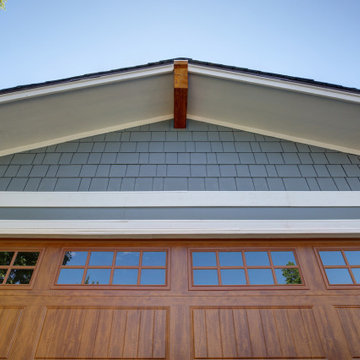
This 1970s home still had its original siding! No amount of paint could improve the existing T1-11 wood composite siding. The old siding not only look bad but it would not withstand many more years of Colorado’s climate. It was time to replace all of this home’s siding!
Colorado Siding Repair installed James Hardie fiber cement lap siding and HardieShingle® siding in Boothbay Blue with Arctic White trim. Those corbels were original to the home. We removed the existing paint and stained them to match the homeowner’s brand new garage door. The transformation is utterly jaw-dropping! With our help, this home went from drab and dreary 1970s split-level to a traditional, craftsman Colorado dream! What do you think about this Colorado home makeover?
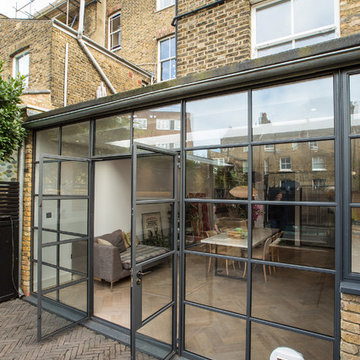
The owners of the property had slowly refurbished their home in phases.We were asked to look at the basement/lower ground layout with the intention of creating a open plan kitchen/dining area and an informal family area that was semi- connected. They needed more space and flexibility.
To achieve this the side return was filled and we extended into the garden. We removed internal partitions to allow a visual connection from front to back of the building.
Alex Maguire Photography
Idées déco de façades de maisons marrons avec un toit mixte
1