Idées déco de façades de maisons marrons en planches et couvre-joints
Trier par :
Budget
Trier par:Populaires du jour
1 - 20 sur 417 photos

Builder: JR Maxwell
Photography: Juan Vidal
Cette image montre une façade de maison blanche rustique en planches et couvre-joints à un étage avec un toit en shingle et un toit noir.
Cette image montre une façade de maison blanche rustique en planches et couvre-joints à un étage avec un toit en shingle et un toit noir.
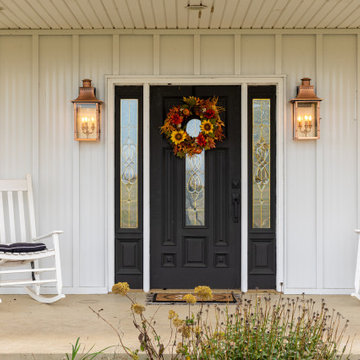
Meet Aristolath. Revolutionary board and batten for a world of possibilities.
Board and batten is one of the hottest style effects going, from wall accents to entire homesteads. Our innovative approach features a totally independent component design allowing ultimate style exploration and easy panel replacement in the case of damage.

Cette photo montre une grande façade de maison blanche bord de mer en planches et couvre-joints à trois étages et plus avec un toit à deux pans, un toit mixte et un toit noir.
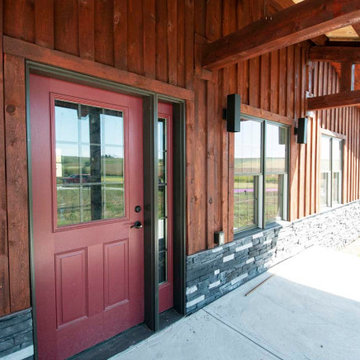
Post and Beam Barn House Kit Exterior
Aménagement d'une façade de maison marron montagne en bois et planches et couvre-joints à un étage avec un toit à deux pans, un toit en shingle et un toit noir.
Aménagement d'une façade de maison marron montagne en bois et planches et couvre-joints à un étage avec un toit à deux pans, un toit en shingle et un toit noir.

Malibu, CA / Whole Home Remodel / Exterior Remodel
For this exterior home remodeling project, we installed all new windows around the entire home, a complete roof replacement, the re-stuccoing of the entire exterior, replacement of the window trim and fascia, and a fresh exterior paint to finish.

This large custom Farmhouse style home features Hardie board & batten siding, cultured stone, arched, double front door, custom cabinetry, and stained accents throughout.

A visual artist and his fiancée’s house and studio were designed with various themes in mind, such as the physical context, client needs, security, and a limited budget.
Six options were analyzed during the schematic design stage to control the wind from the northeast, sunlight, light quality, cost, energy, and specific operating expenses. By using design performance tools and technologies such as Fluid Dynamics, Energy Consumption Analysis, Material Life Cycle Assessment, and Climate Analysis, sustainable strategies were identified. The building is self-sufficient and will provide the site with an aquifer recharge that does not currently exist.
The main masses are distributed around a courtyard, creating a moderately open construction towards the interior and closed to the outside. The courtyard contains a Huizache tree, surrounded by a water mirror that refreshes and forms a central part of the courtyard.
The house comprises three main volumes, each oriented at different angles to highlight different views for each area. The patio is the primary circulation stratagem, providing a refuge from the wind, a connection to the sky, and a night sky observatory. We aim to establish a deep relationship with the site by including the open space of the patio.
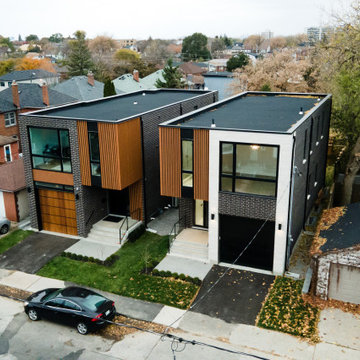
Aménagement d'une petite façade de maison noire moderne en brique et planches et couvre-joints à un étage avec un toit plat.
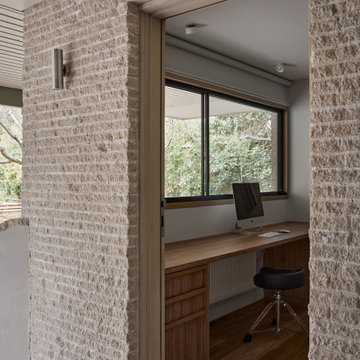
Situated along the coastal foreshore of Inverloch surf beach, this 7.4 star energy efficient home represents a lifestyle change for our clients. ‘’The Nest’’, derived from its nestled-among-the-trees feel, is a peaceful dwelling integrated into the beautiful surrounding landscape.
Inspired by the quintessential Australian landscape, we used rustic tones of natural wood, grey brickwork and deep eucalyptus in the external palette to create a symbiotic relationship between the built form and nature.
The Nest is a home designed to be multi purpose and to facilitate the expansion and contraction of a family household. It integrates users with the external environment both visually and physically, to create a space fully embracive of nature.
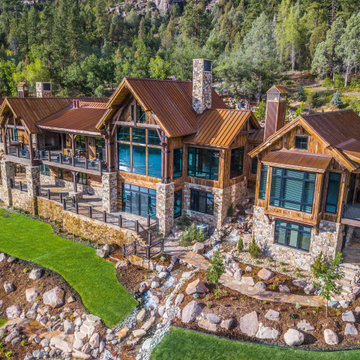
This stunning timber frame mountain lodge with expansive views of the Animas River valley provides complete privacy — perfect for a tranquil getaway. This home has incredible and unique details including private river access, a private pond and waterfall, reclaimed wood flooring from a French cathedral, a custom glass encased wine room, a sauna, and expansive outdoor space with a gourmet chef’s kitchen.
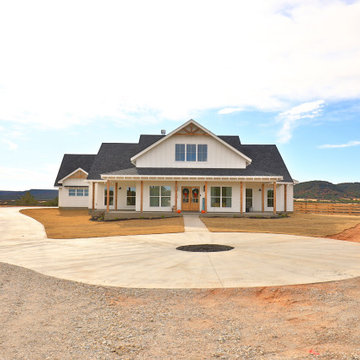
Exemple d'une grande façade de maison blanche nature en panneau de béton fibré et planches et couvre-joints de plain-pied avec un toit à deux pans, un toit en shingle et un toit noir.

Individual larch timber battens with a discrete shadow gap between to provide a contemporary uniform appearance.
Inspiration pour une petite façade de maison design en bois et planches et couvre-joints de plain-pied avec un toit plat, un toit mixte et un toit gris.
Inspiration pour une petite façade de maison design en bois et planches et couvre-joints de plain-pied avec un toit plat, un toit mixte et un toit gris.

Lakeside Exterior with Rustic wood siding, plenty of windows, stone landscaping and steps.
Réalisation d'une grande façade de maison marron tradition en bois et planches et couvre-joints à niveaux décalés avec un toit à deux pans, un toit mixte et un toit noir.
Réalisation d'une grande façade de maison marron tradition en bois et planches et couvre-joints à niveaux décalés avec un toit à deux pans, un toit mixte et un toit noir.
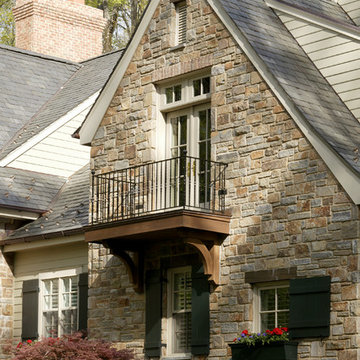
Inspiration pour une très grande façade de maison grise design en pierre et planches et couvre-joints à un étage avec un toit à deux pans, un toit en shingle et un toit bleu.
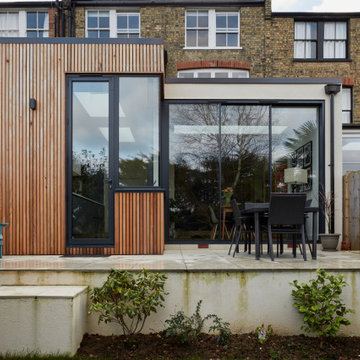
Exemple d'une façade de maison beige tendance en bois et planches et couvre-joints avec un toit plat.

Réalisation d'une grande façade de maison blanche champêtre en bois et planches et couvre-joints de plain-pied avec un toit à deux pans, un toit en shingle et un toit gris.
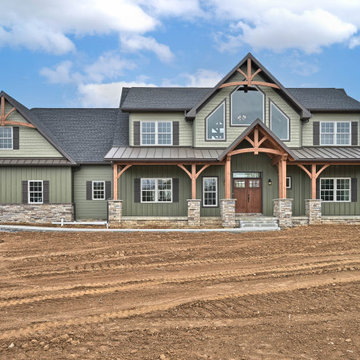
Cette photo montre une façade de maison craftsman en panneau de béton fibré et planches et couvre-joints à deux étages et plus.

Idée de décoration pour une grande façade de maison marron vintage en bois et planches et couvre-joints de plain-pied avec un toit à quatre pans, un toit en métal et un toit gris.
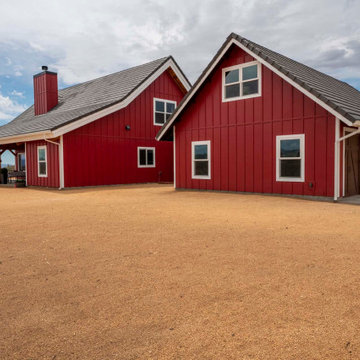
Exterior Post and Beam Barn Home with One Open Lean-To Porch
Idées déco pour une façade de maison rouge montagne en planches et couvre-joints de taille moyenne et à un étage avec un toit à deux pans, un toit en shingle et un toit noir.
Idées déco pour une façade de maison rouge montagne en planches et couvre-joints de taille moyenne et à un étage avec un toit à deux pans, un toit en shingle et un toit noir.

Light plays well across the building all day
Inspiration pour une grande façade de maison marron design en bois et planches et couvre-joints à deux étages et plus avec un toit à deux pans, un toit en métal et un toit noir.
Inspiration pour une grande façade de maison marron design en bois et planches et couvre-joints à deux étages et plus avec un toit à deux pans, un toit en métal et un toit noir.
Idées déco de façades de maisons marrons en planches et couvre-joints
1