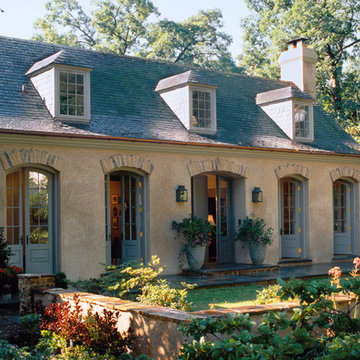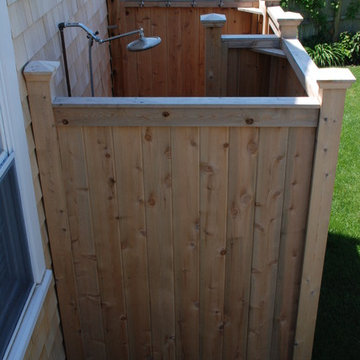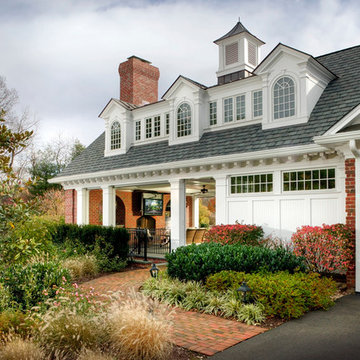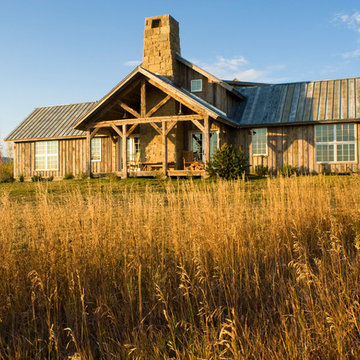Idées déco de façades de maisons marrons
Trier par:Populaires du jour
121 - 140 sur 93 735 photos
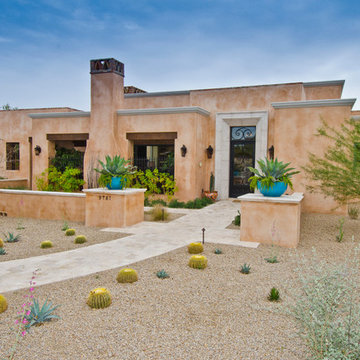
Christopher Vialpando, http://chrisvialpando.com
Réalisation d'une façade de maison beige sud-ouest américain en adobe de taille moyenne et de plain-pied avec un toit plat.
Réalisation d'une façade de maison beige sud-ouest américain en adobe de taille moyenne et de plain-pied avec un toit plat.
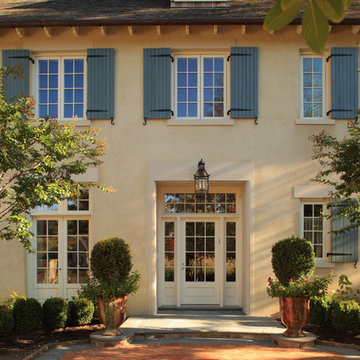
Erik Kvalsvik photographer
Idées déco pour une grande façade de maison en stuc à deux étages et plus.
Idées déco pour une grande façade de maison en stuc à deux étages et plus.
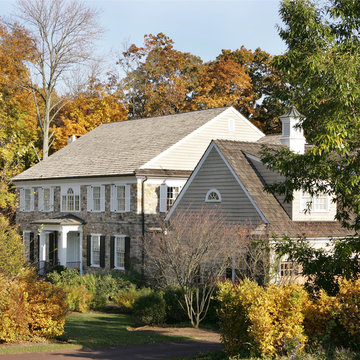
Custom home in Bucks County PA. Design-build by Trueblood.
[photo: Tom Grimes]
Idées déco pour une façade de maison classique en pierre à deux étages et plus.
Idées déco pour une façade de maison classique en pierre à deux étages et plus.
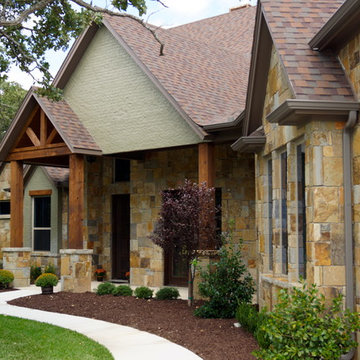
Exemple d'une façade de maison verte nature en pierre de taille moyenne et à un étage avec un toit à deux pans.
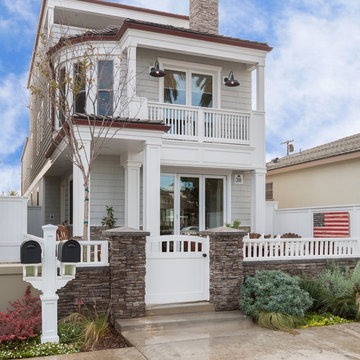
Rick Mattson Photography
Exemple d'une façade de maison blanche bord de mer en bois à un étage.
Exemple d'une façade de maison blanche bord de mer en bois à un étage.

Eichler in Marinwood - At the larger scale of the property existed a desire to soften and deepen the engagement between the house and the street frontage. As such, the landscaping palette consists of textures chosen for subtlety and granularity. Spaces are layered by way of planting, diaphanous fencing and lighting. The interior engages the front of the house by the insertion of a floor to ceiling glazing at the dining room.
Jog-in path from street to house maintains a sense of privacy and sequential unveiling of interior/private spaces. This non-atrium model is invested with the best aspects of the iconic eichler configuration without compromise to the sense of order and orientation.
photo: scott hargis
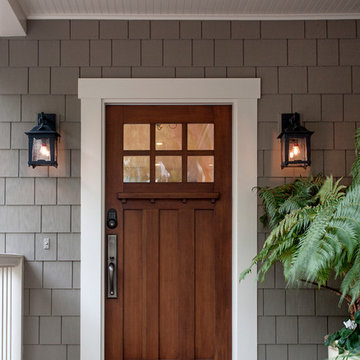
Call us at 805-770-7400 or email us at info@dlglighting.com.
We ship nationwide.
Photo credit: Jim Bartsch
Cette photo montre une grande façade de maison beige craftsman en bois.
Cette photo montre une grande façade de maison beige craftsman en bois.
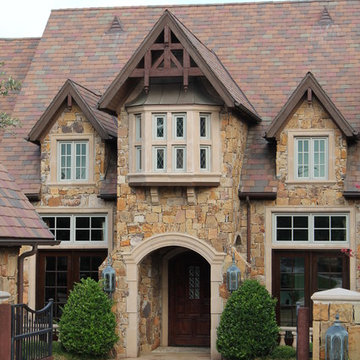
Inspiration pour une façade de maison traditionnelle en pierre.

Photo: Sarah Greenman © 2013 Houzz
Cette image montre une façade de maison verte craftsman.
Cette image montre une façade de maison verte craftsman.
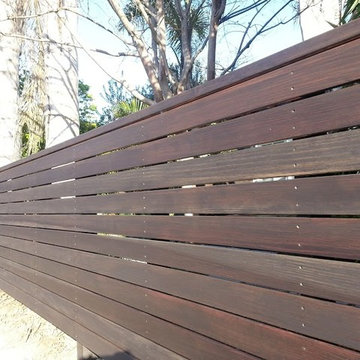
3 different sizes of fence boards - Cordovan Brown (color)
Cette photo montre une façade de maison tendance.
Cette photo montre une façade de maison tendance.

Originally, the front of the house was on the left (eave) side, facing the primary street. Since the Garage was on the narrower, quieter side street, we decided that when we would renovate, we would reorient the front to the quieter side street, and enter through the front Porch.
So initially we built the fencing and Pergola entering from the side street into the existing Front Porch.
Then in 2003, we pulled off the roof, which enclosed just one large room and a bathroom, and added a full second story. Then we added the gable overhangs to create the effect of a cottage with dormers, so as not to overwhelm the scale of the site.
The shingles are stained Cabots Semi-Solid Deck and Siding Oil Stain, 7406, color: Burnt Hickory, and the trim is painted with Benjamin Moore Aura Exterior Low Luster Narraganset Green HC-157, (which is actually a dark blue).
Photo by Glen Grayson, AIA
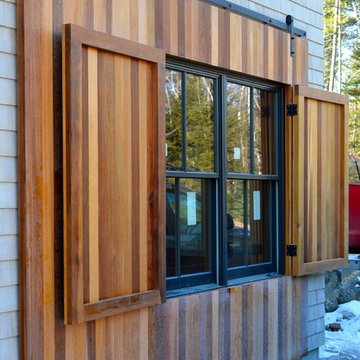
Sliding custom window shutter on a barn. The hardware used is the Classic Flat Track Kit.
Idée de décoration pour une façade de maison tradition.
Idée de décoration pour une façade de maison tradition.
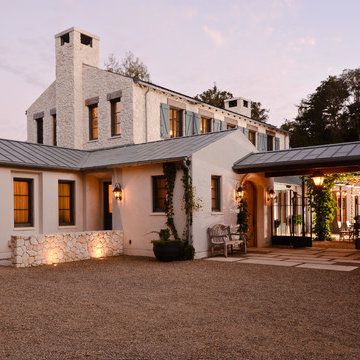
Cette image montre une façade de maison beige méditerranéenne à un étage avec un revêtement mixte et un toit en métal.

The historic restoration of this First Period Ipswich, Massachusetts home (c. 1686) was an eighteen-month project that combined exterior and interior architectural work to preserve and revitalize this beautiful home. Structurally, work included restoring the summer beam, straightening the timber frame, and adding a lean-to section. The living space was expanded with the addition of a spacious gourmet kitchen featuring countertops made of reclaimed barn wood. As is always the case with our historic renovations, we took special care to maintain the beauty and integrity of the historic elements while bringing in the comfort and convenience of modern amenities. We were even able to uncover and restore much of the original fabric of the house (the chimney, fireplaces, paneling, trim, doors, hinges, etc.), which had been hidden for years under a renovation dating back to 1746.
Winner, 2012 Mary P. Conley Award for historic home restoration and preservation
You can read more about this restoration in the Boston Globe article by Regina Cole, “A First Period home gets a second life.” http://www.bostonglobe.com/magazine/2013/10/26/couple-rebuild-their-century-home-ipswich/r2yXE5yiKWYcamoFGmKVyL/story.html
Photo Credit: Eric Roth
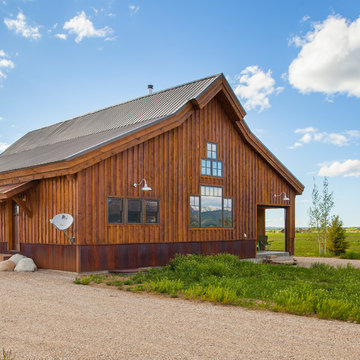
Sand Creek Post & Beam Traditional Wood Barns and Barn Homes
Learn more & request a free catalog: www.sandcreekpostandbeam.com
Réalisation d'une façade de grange rénovée marron champêtre.
Réalisation d'une façade de grange rénovée marron champêtre.

Scott Amundson
Idée de décoration pour une petite façade de maison marron chalet en bois de plain-pied avec un toit à deux pans.
Idée de décoration pour une petite façade de maison marron chalet en bois de plain-pied avec un toit à deux pans.
Idées déco de façades de maisons marrons
7
