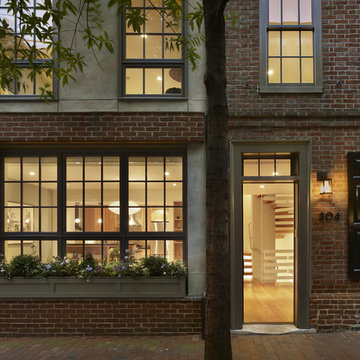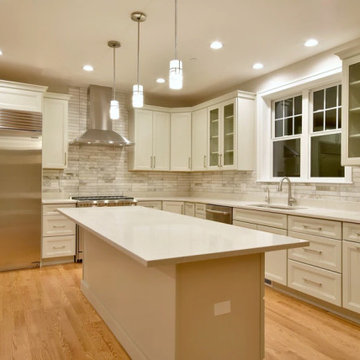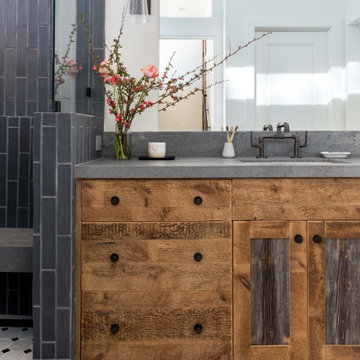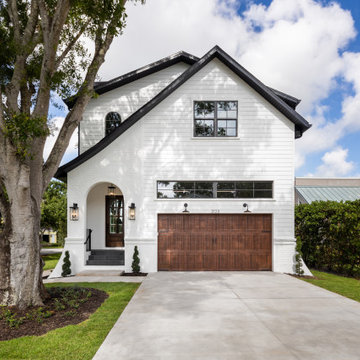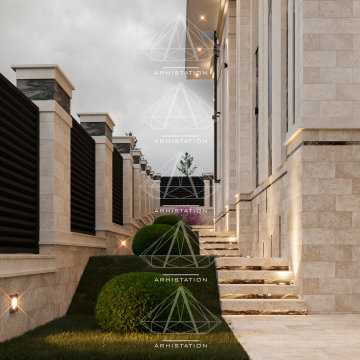Idées déco de façades de maisons marrons

Nestled in the foothills of the Blue Ridge Mountains, this cottage blends old world authenticity with contemporary design elements.
Idées déco pour une grande longère multicolore montagne en pierre de plain-pied avec un toit à deux pans.
Idées déco pour une grande longère multicolore montagne en pierre de plain-pied avec un toit à deux pans.
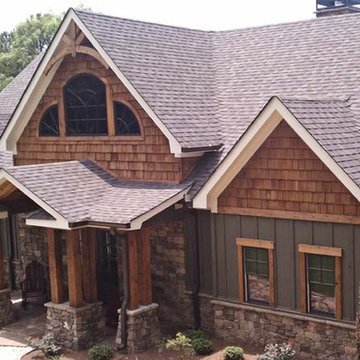
The first thing you notice as you enter the Asheville Mountain House is the beautiful wall of glass at the rear of the family room. A vaulted ceiling, a stone fireplace, and exposed timber beams give the family room a cozy mountain lodge feel. The kitchen, dining area, and family room are all open to each other and enjoy the same views. A golf garage, laundry room, and pantry are conveniently located just off the kitchen. The master suite is located on the main level and enjoys a private covered porch. The master bath features a soaking tub, a walk in shower, and a walk in closet.The upper level includes two bedrooms that each have a walk in closet and a private bath. Each upper bedroom features a dormer overlooking the rear views. These dormers are sized so that a regular size mattress can be placed in them creating an over sized window seat/bed if the owner chooses. An open loft overlooking the family room connects the upper bedrooms.The lower level can be finished with a recreation room, a wet bar, a hall bath, and girls and boys bunkrooms. A workshop and lake storage is also a possibility on the lower level. Exterior materials are typically stone, board and batten, and shake. Craftsman brackets, columns, and details are used throughout. Spacious covered porches and an outdoor fireplace on the rear of the house helps complete the Asheville Mountain House Floor Plan.
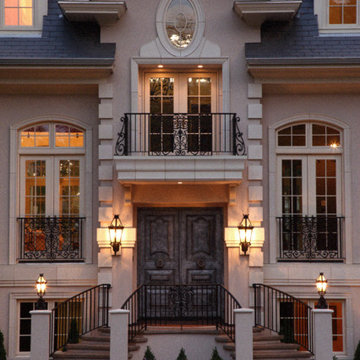
Formal French Chateau
Réalisation d'une façade de maison tradition à deux étages et plus.
Réalisation d'une façade de maison tradition à deux étages et plus.
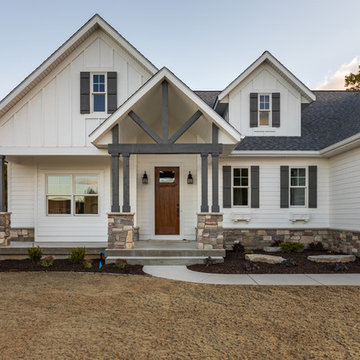
DJZ Photography
Cette image montre une façade de maison blanche rustique à un étage avec un toit à deux pans et un toit en shingle.
Cette image montre une façade de maison blanche rustique à un étage avec un toit à deux pans et un toit en shingle.
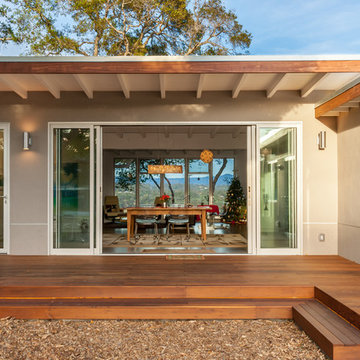
Comprised of two static and four moveable panels, the glass facade allows the homeowners to tailor them to the occasion. When open, they offer views of the Santa Cruz highlands and refreshing breezes throughout the day.
Golden Visions Design
Santa Cruz, CA 95062
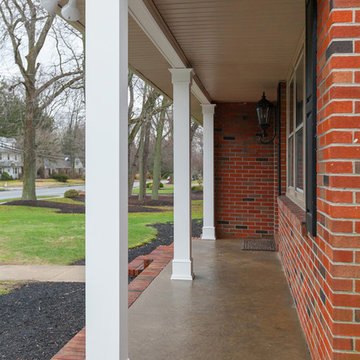
Lovely red brick home spruced up - power washed brick siding, new vinyl windows, freshly painted shutters, decorative columns added and a beautiful new front door to compliment.

Exemple d'une façade de maison marron nature en bois de taille moyenne et à un étage avec un toit à quatre pans et un toit en métal.
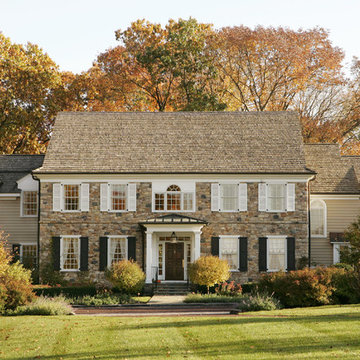
Custom home in Bucks County PA designed and built by Trueblood.
[photo: Tom Grimes]
Exemple d'une façade de maison chic en pierre à un étage avec un toit à deux pans.
Exemple d'une façade de maison chic en pierre à un étage avec un toit à deux pans.
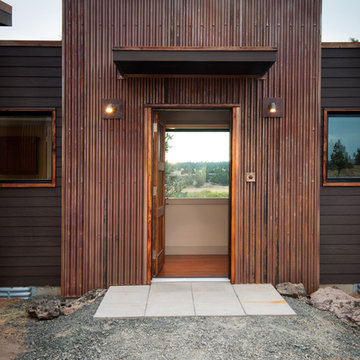
paula watts photography
Inspiration pour une façade de maison métallique design.
Inspiration pour une façade de maison métallique design.
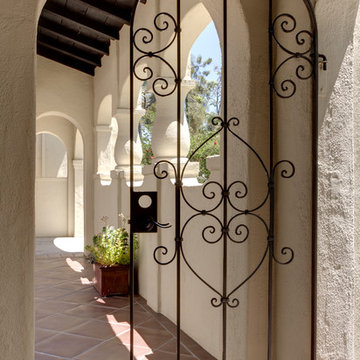
Pablo Mondal
The addition of this custom designed wrought iron gate enhances the architecture of this spanish style home.
Réalisation d'une façade de maison beige méditerranéenne.
Réalisation d'une façade de maison beige méditerranéenne.
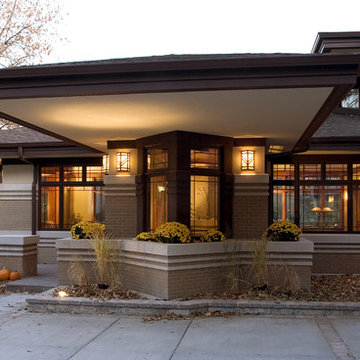
New Prairie Style Home - River Forest, IL - Front Cantilever
Cette photo montre une façade de maison moderne.
Cette photo montre une façade de maison moderne.
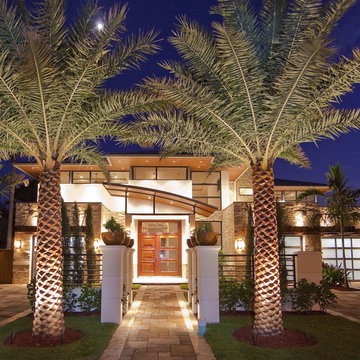
Idées déco pour une façade de maison contemporaine à un étage.
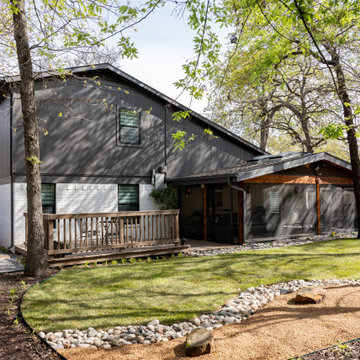
This patio was originally a sunroom but with a bit of cedar and a lot of screens, it's now an outdoor living area. The existing deck was reinforced, rerailed, and restained.
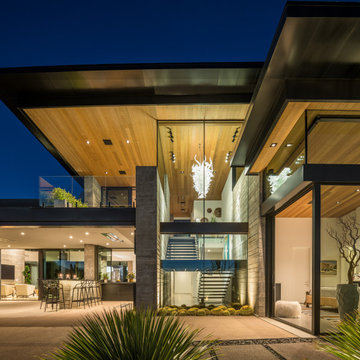
A "glass wall" provides a dramatic view of the staircase and indoor spaces of the home. Architect – Tate Studio Architects; Interiors – Sue White Design; Builder – Full Circle Custom Homes; Photographer – CJ Gershon Photography; Landscape - Desert Foothills Landscape.

Inspiration pour une façade de maison rustique en bois à un étage avec un toit à deux pans et un toit rouge.
Idées déco de façades de maisons marrons
8
