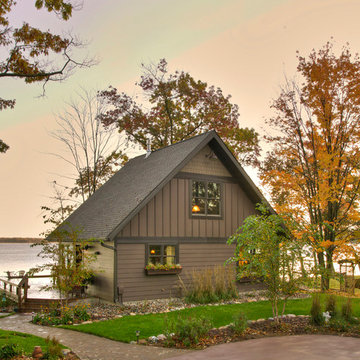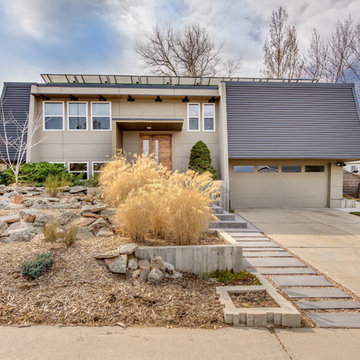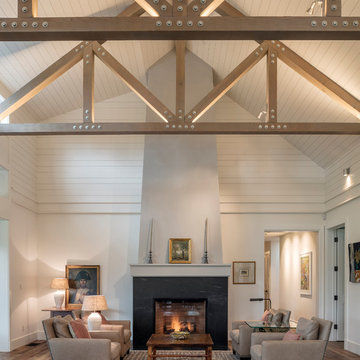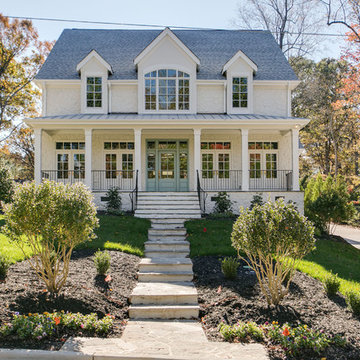Idées déco de façades de maisons marrons
Trier par :
Budget
Trier par:Populaires du jour
61 - 80 sur 93 774 photos
1 sur 2
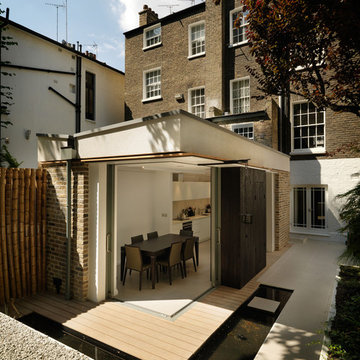
Cette image montre une façade de maison de ville multicolore design en brique à deux étages et plus.

Entry with Pivot Door
Idées déco pour une grande façade de maison beige contemporaine en stuc de plain-pied avec un toit à quatre pans, un toit en tuile et un toit marron.
Idées déco pour une grande façade de maison beige contemporaine en stuc de plain-pied avec un toit à quatre pans, un toit en tuile et un toit marron.

Photo: Durston Saylor
Inspiration pour une petite façade de maison métallique design de plain-pied avec un toit plat et un toit en métal.
Inspiration pour une petite façade de maison métallique design de plain-pied avec un toit plat et un toit en métal.

Vue extérieure de la maison
Idée de décoration pour une façade de maison de ville beige design en béton de taille moyenne et à deux étages et plus avec un toit à deux pans et un toit en tuile.
Idée de décoration pour une façade de maison de ville beige design en béton de taille moyenne et à deux étages et plus avec un toit à deux pans et un toit en tuile.

Fotograf: Thomas Drexel
Cette image montre une façade de maison beige nordique en bois et bardage à clin de taille moyenne et à deux étages et plus avec un toit en appentis et un toit en tuile.
Cette image montre une façade de maison beige nordique en bois et bardage à clin de taille moyenne et à deux étages et plus avec un toit en appentis et un toit en tuile.

This beautiful lake and snow lodge site on the waters edge of Lake Sunapee, and only one mile from Mt Sunapee Ski and Snowboard Resort. The home features conventional and timber frame construction. MossCreek's exquisite use of exterior materials include poplar bark, antique log siding with dovetail corners, hand cut timber frame, barn board siding and local river stone piers and foundation. Inside, the home features reclaimed barn wood walls, floors and ceilings.
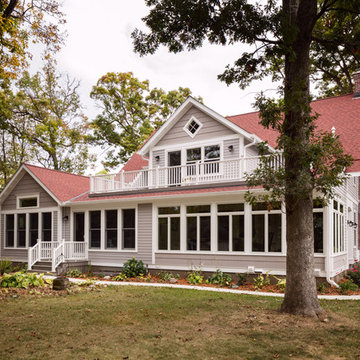
The exterior features low maintenance moldings, sills, rafter tails, and beadboard soffits, mimicking the original character of the home. The red roof is a nod to the classic lake cottage and gives the home a unique aesthetic.
The home also has ample windows to take advantage of the lake and garden views.
The expansive second story deck and railings are made of a composite for lower maintenance and is the perfect spot to sit and take in the scenery.
Photo Credit - David Bader

Dan Heid
Cette photo montre une façade de maison grise montagne en pierre de taille moyenne et à un étage.
Cette photo montre une façade de maison grise montagne en pierre de taille moyenne et à un étage.

Stephen Allen Photography
Idées déco pour une façade de maison méditerranéenne avec un toit noir.
Idées déco pour une façade de maison méditerranéenne avec un toit noir.
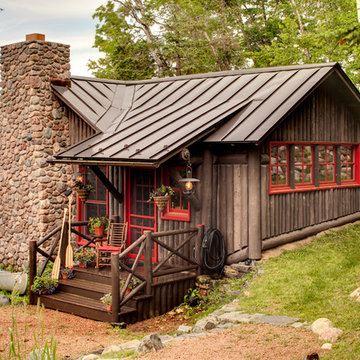
The classic Adirondack palette of dark brown and red was utilized for the exterior of the cabins.
Aménagement d'une façade de maison marron montagne en bois avec un toit à deux pans et un toit en métal.
Aménagement d'une façade de maison marron montagne en bois avec un toit à deux pans et un toit en métal.

Idées déco pour une grande façade de maison blanche moderne en stuc de plain-pied avec un toit en métal et un toit plat.
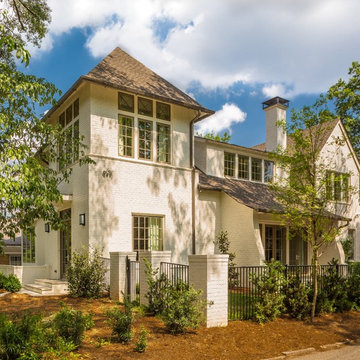
On this site, an existing house was torn down and replaced with a beautiful new wood-framed brick house to take full advantage of a corner lot located in a walkable, 1920’s Atlanta neighborhood. The new residence has four bedrooms and four baths in the main house with an additional flexible bedroom space over the garage. The tower element of the design features an entry with the master bedroom above. The idea of the tower was to catch a glimpse of a nearby park and architecturally address the corner lot. Integrity® Casement, Awning and Double Hung Windows were the preferred choice—the windows’ design and style were historically correct and provided the energy efficiency, sustainability and low-maintenance the architect required.
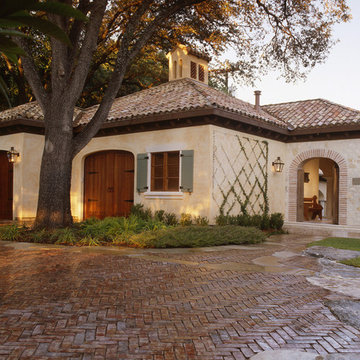
Exemple d'une façade de maison beige méditerranéenne en pierre de taille moyenne et à un étage avec un toit en shingle et un toit à deux pans.
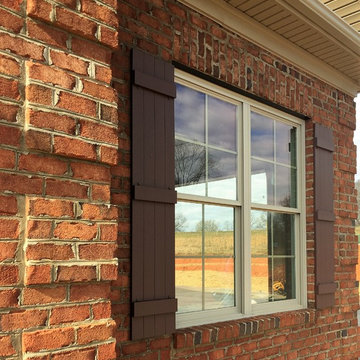
Cette image montre une façade de maison rouge traditionnelle en brique de taille moyenne et à un étage avec un toit à deux pans et un toit en shingle.

Every space in this home has been meticulously thought through, from the ground floor open-plan living space with its beautiful concrete floors and contemporary designer-kitchen, to the large roof-top deck enjoying spectacular views of the North-Shore. All rooms have high-ceilings, indoor radiant heating and large windows/skylights providing ample natural light.
Idées déco de façades de maisons marrons
4
