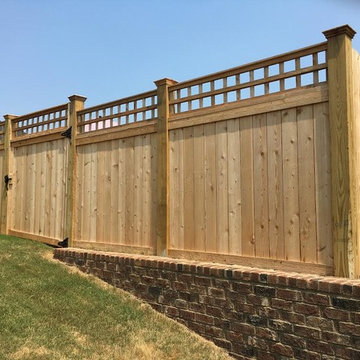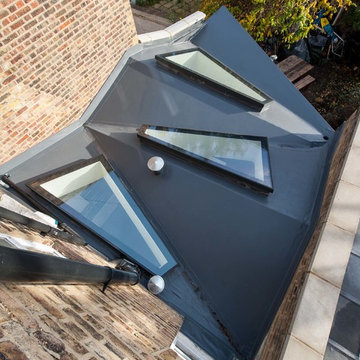Façade
Trier par :
Budget
Trier par:Populaires du jour
141 - 160 sur 3 772 photos
1 sur 3

American Style Collection™ fiberglass entry doors were inspired by early 1900s residential architecture. The collection complements many popular home designs, including Arts and Crafts, Bungalow, Cottage and Colonial Revival styles.
Made with our patented AccuGrain™ technology, you get the look of high-grade wood with all of the durability of fiberglass. The exterior doors in this collection have the look and feel of a real wood front door — with solid wood square edges, architecturally correct stiles, rails and panels. Unlike genuine wood doors, they resist splitting, cracking and rotting.
Door
Craftsman Lite 2 Panel Flush-Glazed 3 Lite
Style IDs Available Sizes Available Options
CCA230
3'0" x 6'8"
Flush Glazed (?)
Sidelites
Left Sidelite Style ID Available Sizes Features
CCA3400SL
12" x 6'8"
14" x 6'8"
Flush Glazed (?)
Right Sidelite Style ID Available Sizes Features
CCA3400SL
12" x 6'8"
14" x 6'8"
Flush Glazed (?)
Transom
Transom Style ID Available Sizes
19220T
30D12 - Rectangular
30D14 - Rectangular
Finish Option: Stainable Paintable Available Accessories: Dentil Shelves
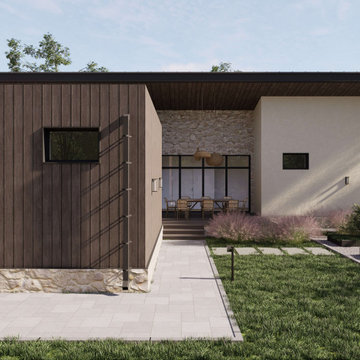
Проект одного этажного жилого дома площадью 230 кв.м для молодой семьи с одним ребенком Функционально состоит из жилых помещений просторная столовая гостиная, спальня родителей и спальня ребенка. Вспомогательные помещения: кухня, прихожая, гараж, котельная, хозяйственная комната. Дом выполнен в современном стиле с минимальным количеством деталей. Ориентация жилых помещений на южную сторону.
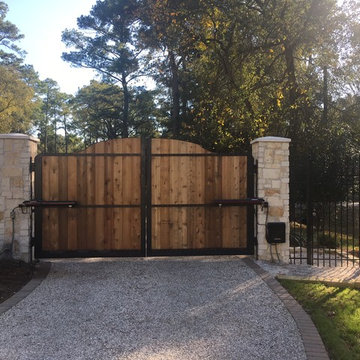
Inspiration pour une façade de maison blanche design en brique de taille moyenne et de plain-pied avec un toit à quatre pans.
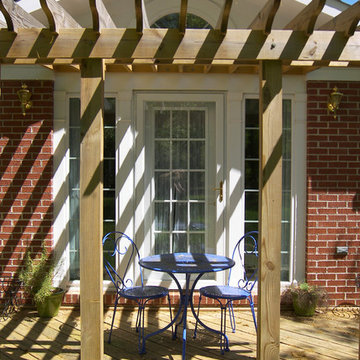
Robert M. Seel, AIA
Inspiration pour une grande façade de maison rouge traditionnelle en brique de plain-pied.
Inspiration pour une grande façade de maison rouge traditionnelle en brique de plain-pied.

This house is adjacent to the first house, and was under construction when I began working with the clients. They had already selected red window frames, and the siding was unfinished, needing to be painted. Sherwin Williams colors were requested by the builder. They wanted it to work with the neighboring house, but have its own character, and to use a darker green in combination with other colors. The light trim is Sherwin Williams, Netsuke, the tan is Basket Beige. The color on the risers on the steps is slightly deeper. Basket Beige is used for the garage door, the indentation on the front columns, the accent in the front peak of the roof, the siding on the front porch, and the back of the house. It also is used for the fascia board above the two columns under the front curving roofline. The fascia and columns are outlined in Netsuke, which is also used for the details on the garage door, and the trim around the red windows. The Hardie shingle is in green, as is the siding on the side of the garage. Linda H. Bassert, Masterworks Window Fashions & Design, LLC
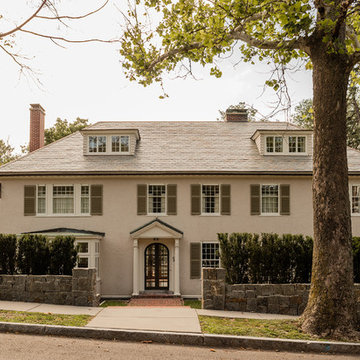
the restoration of this colonial style stucco estate was a labor of love for the clients and our team.
Cette photo montre une grande façade de maison beige chic en stuc à deux étages et plus avec un toit à quatre pans et un toit en shingle.
Cette photo montre une grande façade de maison beige chic en stuc à deux étages et plus avec un toit à quatre pans et un toit en shingle.
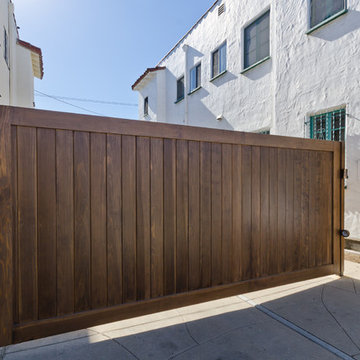
Pacific Garage Doors & Gates
Burbank & Glendale's Highly Preferred Garage Door & Gate Services
Location: North Hollywood, CA 91606
Aménagement d'une grande façade de maison beige classique en stuc à un étage.
Aménagement d'une grande façade de maison beige classique en stuc à un étage.
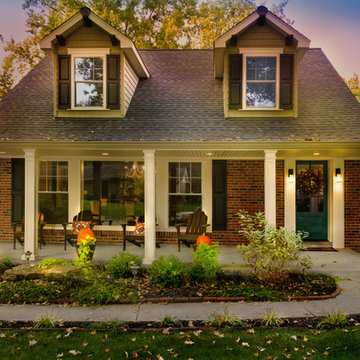
Inspiration pour une façade de maison rouge chalet en brique de taille moyenne et à un étage avec un toit à deux pans.

Shingle details and handsome stone accents give this traditional carriage house the look of days gone by while maintaining all of the convenience of today. The goal for this home was to maximize the views of the lake and this three-story home does just that. With multi-level porches and an abundance of windows facing the water. The exterior reflects character, timelessness, and architectural details to create a traditional waterfront home.
The exterior details include curved gable rooflines, crown molding, limestone accents, cedar shingles, arched limestone head garage doors, corbels, and an arched covered porch. Objectives of this home were open living and abundant natural light. This waterfront home provides space to accommodate entertaining, while still living comfortably for two. The interior of the home is distinguished as well as comfortable.
Graceful pillars at the covered entry lead into the lower foyer. The ground level features a bonus room, full bath, walk-in closet, and garage. Upon entering the main level, the south-facing wall is filled with numerous windows to provide the entire space with lake views and natural light. The hearth room with a coffered ceiling and covered terrace opens to the kitchen and dining area.
The best views were saved on the upper level for the master suite. Third-floor of this traditional carriage house is a sanctuary featuring an arched opening covered porch, two walk-in closets, and an en suite bathroom with a tub and shower.
Round Lake carriage house is located in Charlevoix, Michigan. Round lake is the best natural harbor on Lake Michigan. Surrounded by the City of Charlevoix, it is uniquely situated in an urban center, but with access to thousands of acres of the beautiful waters of northwest Michigan. The lake sits between Lake Michigan to the west and Lake Charlevoix to the east.

Cindy Apple
Exemple d'une petite façade de maison métallique et grise industrielle de plain-pied avec un toit plat.
Exemple d'une petite façade de maison métallique et grise industrielle de plain-pied avec un toit plat.
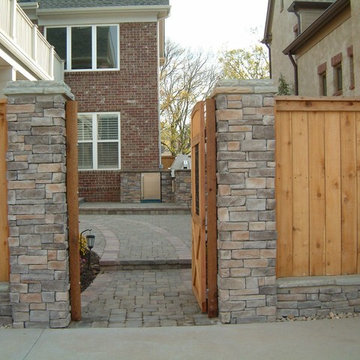
Idée de décoration pour une grande façade de maison beige tradition à un étage avec un revêtement mixte.
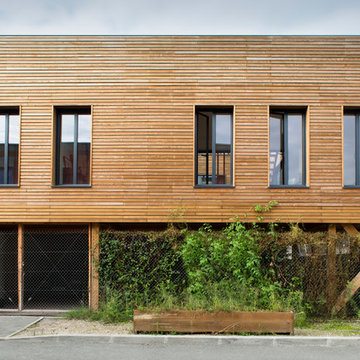
Façade Est
Bardage bois / ossature bois / isolant laine de bois
Murs préfabriqués
- Crédit Photo Richard Noury
Réalisation d'une façade de maison design en bois à un étage et de taille moyenne avec un toit plat.
Réalisation d'une façade de maison design en bois à un étage et de taille moyenne avec un toit plat.
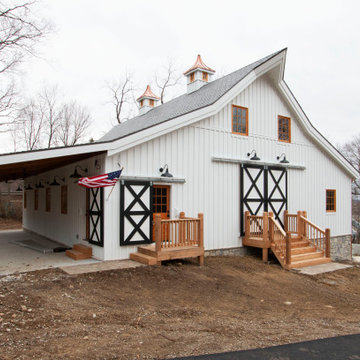
Exemple d'une façade de maison blanche nature en bois de taille moyenne et à un étage avec un toit à quatre pans et un toit en shingle.
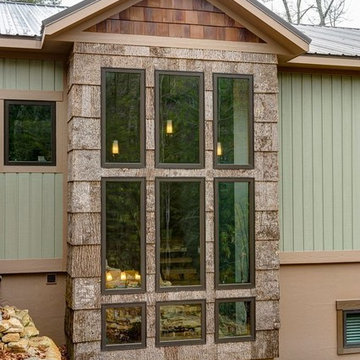
The exterior view of the stair tower, finished in poplar bark and cedar shingle. All exterior finishes including the vertical cypress siding are installed on rainscreen systems. The tower and its north windows bring light deep into both levels of the home.
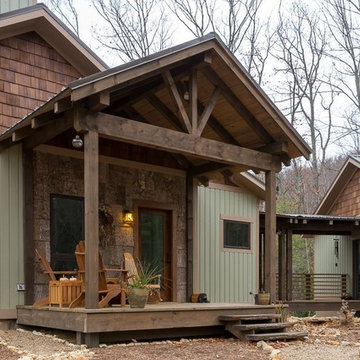
Timber frame covered porch with poplar bark and cedar shingle accents. The vertical siding is cypress that was factory finished by Delkote. All exterior finishes on rainscreen systems.
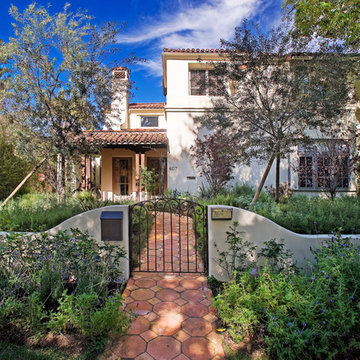
Photo by Everett Fenton Gidley
Exemple d'une façade de maison blanche méditerranéenne en stuc à un étage avec un toit à deux pans, un toit en tuile et boîte aux lettres.
Exemple d'une façade de maison blanche méditerranéenne en stuc à un étage avec un toit à deux pans, un toit en tuile et boîte aux lettres.
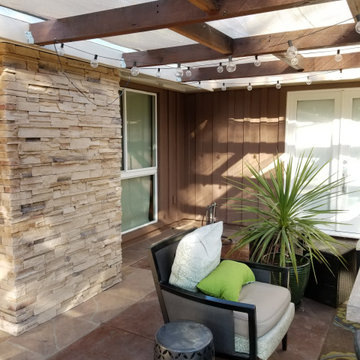
After
Inspiration pour une façade de maison marron craftsman de taille moyenne et de plain-pied avec un revêtement mixte.
Inspiration pour une façade de maison marron craftsman de taille moyenne et de plain-pied avec un revêtement mixte.
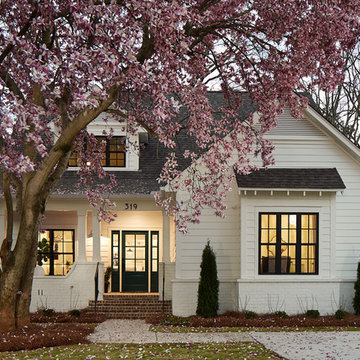
Twilight Exterior of craftsman style home in Homewood Alabama, photographed by Birmingham based architectural and interiors photographer Tommy Daspit for Willow Homes, Willow Design, and Triton Stone of Alabama. You can see more of his work at http://tommydaspit.com
8
