Idées déco de façades de maisons marrons
Trier par :
Budget
Trier par:Populaires du jour
1 - 20 sur 3 772 photos
1 sur 3

Cette image montre une façade de maison marron minimaliste en bois et bardage à clin de taille moyenne et de plain-pied avec un toit en appentis, un toit en métal et un toit gris.

Project Overview:
This modern ADU build was designed by Wittman Estes Architecture + Landscape and pre-fab tech builder NODE. Our Gendai siding with an Amber oil finish clads the exterior. Featured in Dwell, Designmilk and other online architectural publications, this tiny project packs a punch with affordable design and a focus on sustainability.
This modern ADU build was designed by Wittman Estes Architecture + Landscape and pre-fab tech builder NODE. Our shou sugi ban Gendai siding with a clear alkyd finish clads the exterior. Featured in Dwell, Designmilk and other online architectural publications, this tiny project packs a punch with affordable design and a focus on sustainability.
“A Seattle homeowner hired Wittman Estes to design an affordable, eco-friendly unit to live in her backyard as a way to generate rental income. The modern structure is outfitted with a solar roof that provides all of the energy needed to power the unit and the main house. To make it happen, the firm partnered with NODE, known for their design-focused, carbon negative, non-toxic homes, resulting in Seattle’s first DADU (Detached Accessory Dwelling Unit) with the International Living Future Institute’s (IFLI) zero energy certification.”
Product: Gendai 1×6 select grade shiplap
Prefinish: Amber
Application: Residential – Exterior
SF: 350SF
Designer: Wittman Estes, NODE
Builder: NODE, Don Bunnell
Date: November 2018
Location: Seattle, WA
Photos courtesy of: Andrew Pogue
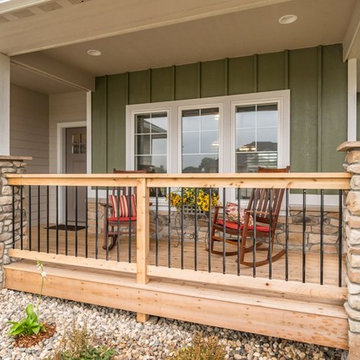
Photo Credit: Tim Hanson Photography
Cette image montre une façade de maison verte traditionnelle de taille moyenne et de plain-pied avec un revêtement mixte, un toit à deux pans et un toit en shingle.
Cette image montre une façade de maison verte traditionnelle de taille moyenne et de plain-pied avec un revêtement mixte, un toit à deux pans et un toit en shingle.
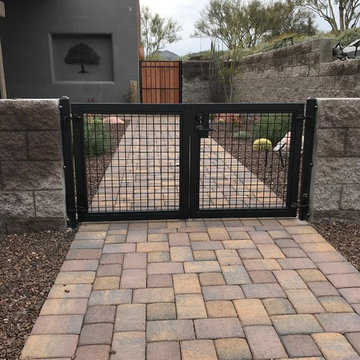
This custom metal gate provides a stylish entry into the home's courtyard.
Aménagement d'une façade de maison sud-ouest américain de taille moyenne.
Aménagement d'une façade de maison sud-ouest américain de taille moyenne.
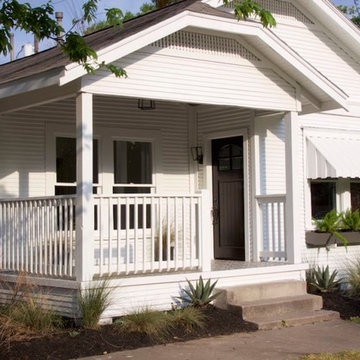
Inspiration pour une petite façade de maison blanche traditionnelle en bois de plain-pied avec un toit à deux pans et un toit en shingle.
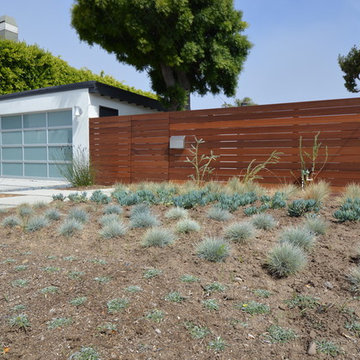
Jeff Jeannette, Jeannette Architects
Aménagement d'une façade de maison blanche rétro en bois de taille moyenne et de plain-pied.
Aménagement d'une façade de maison blanche rétro en bois de taille moyenne et de plain-pied.

Concrete patio with Ipe wood walls. Floor to ceiling windows and doors to living room with exposed wood beamed ceiling and mid-century modern style furniture, in mid-century-modern home renovation in Berkeley, California - Photo by Bruce Damonte.
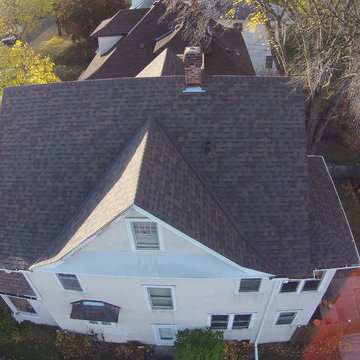
Construction Story:
Roof Installation, Owens Corning "Duration" "Teak", Minneapolis, Minnesota
Réalisation d'une façade de maison tradition en stuc de taille moyenne et à deux étages et plus avec un toit à deux pans.
Réalisation d'une façade de maison tradition en stuc de taille moyenne et à deux étages et plus avec un toit à deux pans.

The project’s goal is to introduce more affordable contemporary homes for Triangle Area housing. This 1,800 SF modern ranch-style residence takes its shape from the archetypal gable form and helps to integrate itself into the neighborhood. Although the house presents a modern intervention, the project’s scale and proportional parameters integrate into its context.
Natural light and ventilation are passive goals for the project. A strong indoor-outdoor connection was sought by establishing views toward the wooded landscape and having a deck structure weave into the public area. North Carolina’s natural textures are represented in the simple black and tan palette of the facade.
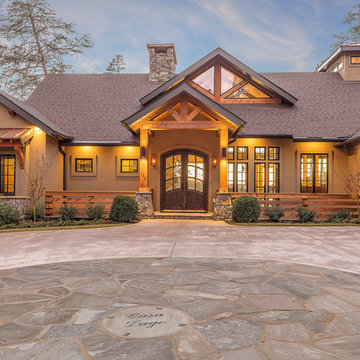
Modern functionality meets rustic charm in this expansive custom home. Featuring a spacious open-concept great room with dark hardwood floors, stone fireplace, and wood finishes throughout.

Following the Four Mile Fire, these clients sought to start anew on land with spectacular views down valley and to Sugarloaf. A low slung form hugs the hills, while opening to a generous deck in back. Primarily one level living, a lofted model plane workshop overlooks a dramatic triangular skylight.
Exterior Photography by the homeowner, Charlie Martin
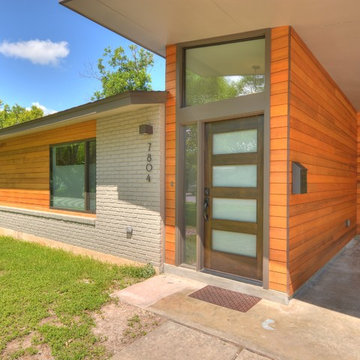
4 panel wood front door with side lite. Cedar siding
Idée de décoration pour une façade de maison design de taille moyenne et de plain-pied avec un revêtement mixte.
Idée de décoration pour une façade de maison design de taille moyenne et de plain-pied avec un revêtement mixte.
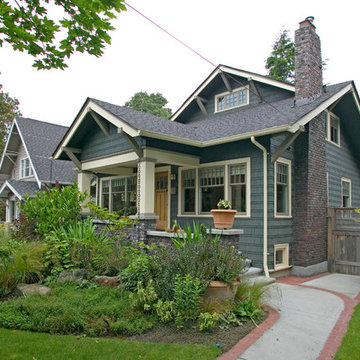
I’m Gordon Neu – and along with my son Scott Neu, and Ken Ruef, we form the core of Neu Construction. I’ve been remodeling homes in Pierce County and King County for well over forty years. Remodeling is my passion – I enjoy every day now. / Photography: Dane Meyer
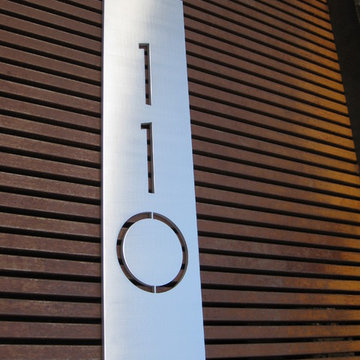
SoCal Modern House Number Plaque (modernhousenumbers.com)
brushed 3/8" thick aluminum with a high quality clear coat and 1/2" standoffs providing a subtle shadow.
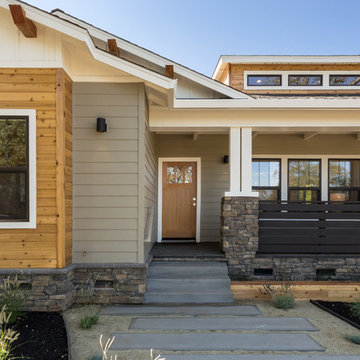
Chad Davies Photography
Idées déco pour une façade de maison verte contemporaine de taille moyenne et de plain-pied avec un revêtement mixte.
Idées déco pour une façade de maison verte contemporaine de taille moyenne et de plain-pied avec un revêtement mixte.

Front east elevation reveals main public entry and new stepped retaining walls from parking area. Original limestone and roof overhangs were maintained, while siding and some details were enhanced. - Architecture + Photography: HAUS

New concrete firepit and sunken patio off the dining room.
Photo: Jeremy Bittermann
Cette photo montre une façade de maison grise rétro en brique de taille moyenne et de plain-pied avec un toit en shingle et un toit à quatre pans.
Cette photo montre une façade de maison grise rétro en brique de taille moyenne et de plain-pied avec un toit en shingle et un toit à quatre pans.
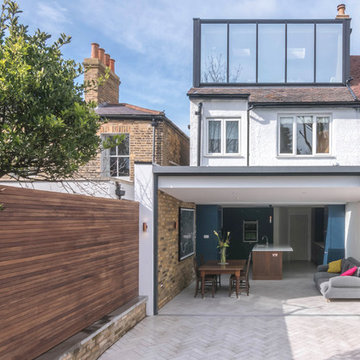
Idées déco pour une façade de maison blanche contemporaine en verre de taille moyenne et à deux étages et plus avec un toit à deux pans.
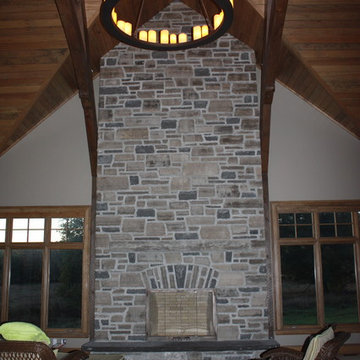
The large overhang porch protects the front door against natures elements
Aménagement d'une façade de maison grise craftsman de taille moyenne et à un étage avec un revêtement mixte et un toit à croupette.
Aménagement d'une façade de maison grise craftsman de taille moyenne et à un étage avec un revêtement mixte et un toit à croupette.
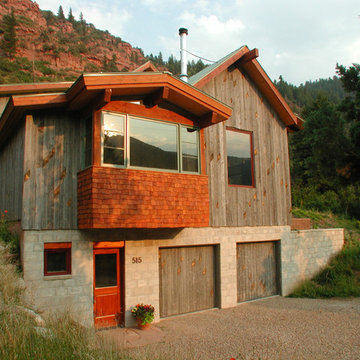
Moutain cabin tucked into the hillside with concrete block retaining wall base and barnwood and cedar shingle sided top.
Exemple d'une petite façade de maison grise montagne en bois à deux étages et plus avec un toit à deux pans.
Exemple d'une petite façade de maison grise montagne en bois à deux étages et plus avec un toit à deux pans.
Idées déco de façades de maisons marrons
1