Idées déco de façades de maisons marrons
Trier par :
Budget
Trier par:Populaires du jour
21 - 40 sur 3 769 photos
1 sur 3

The project’s goal is to introduce more affordable contemporary homes for Triangle Area housing. This 1,800 SF modern ranch-style residence takes its shape from the archetypal gable form and helps to integrate itself into the neighborhood. Although the house presents a modern intervention, the project’s scale and proportional parameters integrate into its context.
Natural light and ventilation are passive goals for the project. A strong indoor-outdoor connection was sought by establishing views toward the wooded landscape and having a deck structure weave into the public area. North Carolina’s natural textures are represented in the simple black and tan palette of the facade.
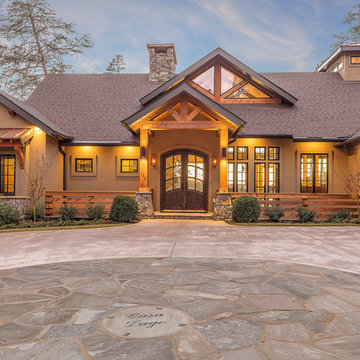
Modern functionality meets rustic charm in this expansive custom home. Featuring a spacious open-concept great room with dark hardwood floors, stone fireplace, and wood finishes throughout.

Following the Four Mile Fire, these clients sought to start anew on land with spectacular views down valley and to Sugarloaf. A low slung form hugs the hills, while opening to a generous deck in back. Primarily one level living, a lofted model plane workshop overlooks a dramatic triangular skylight.
Exterior Photography by the homeowner, Charlie Martin
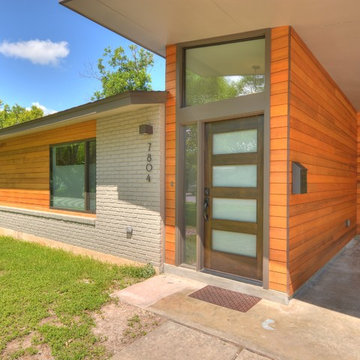
4 panel wood front door with side lite. Cedar siding
Idée de décoration pour une façade de maison design de taille moyenne et de plain-pied avec un revêtement mixte.
Idée de décoration pour une façade de maison design de taille moyenne et de plain-pied avec un revêtement mixte.
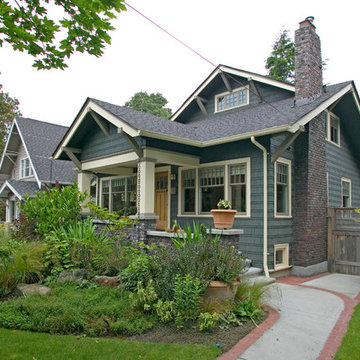
I’m Gordon Neu – and along with my son Scott Neu, and Ken Ruef, we form the core of Neu Construction. I’ve been remodeling homes in Pierce County and King County for well over forty years. Remodeling is my passion – I enjoy every day now. / Photography: Dane Meyer
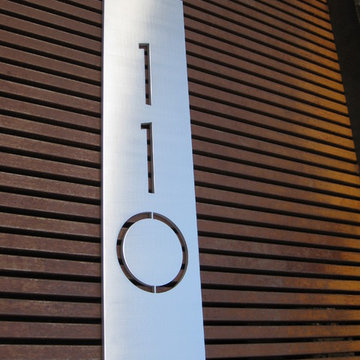
SoCal Modern House Number Plaque (modernhousenumbers.com)
brushed 3/8" thick aluminum with a high quality clear coat and 1/2" standoffs providing a subtle shadow.
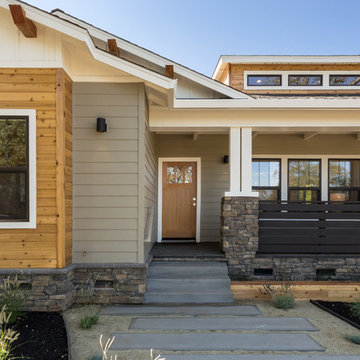
Chad Davies Photography
Idées déco pour une façade de maison verte contemporaine de taille moyenne et de plain-pied avec un revêtement mixte.
Idées déco pour une façade de maison verte contemporaine de taille moyenne et de plain-pied avec un revêtement mixte.
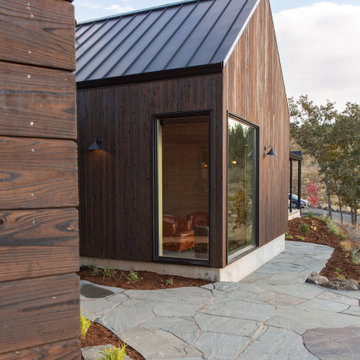
This project was thoughtfully executed for a growing family that wanted to be surrounded by beauty. The site captures both Columbia Gorge and Mt. Hood views, and it was meticulously designed and built by a team of conscientious architects and tradespeople.

Front east elevation reveals main public entry and new stepped retaining walls from parking area. Original limestone and roof overhangs were maintained, while siding and some details were enhanced. - Architecture + Photography: HAUS

New concrete firepit and sunken patio off the dining room.
Photo: Jeremy Bittermann
Cette photo montre une façade de maison grise rétro en brique de taille moyenne et de plain-pied avec un toit en shingle et un toit à quatre pans.
Cette photo montre une façade de maison grise rétro en brique de taille moyenne et de plain-pied avec un toit en shingle et un toit à quatre pans.
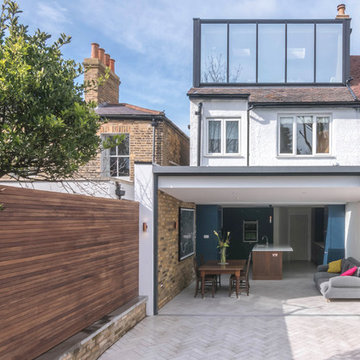
Idées déco pour une façade de maison blanche contemporaine en verre de taille moyenne et à deux étages et plus avec un toit à deux pans.
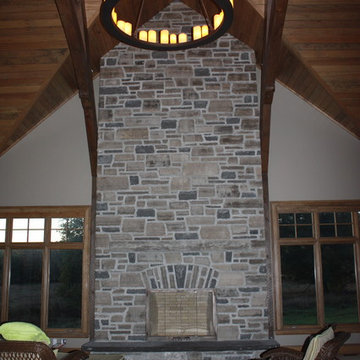
The large overhang porch protects the front door against natures elements
Aménagement d'une façade de maison grise craftsman de taille moyenne et à un étage avec un revêtement mixte et un toit à croupette.
Aménagement d'une façade de maison grise craftsman de taille moyenne et à un étage avec un revêtement mixte et un toit à croupette.
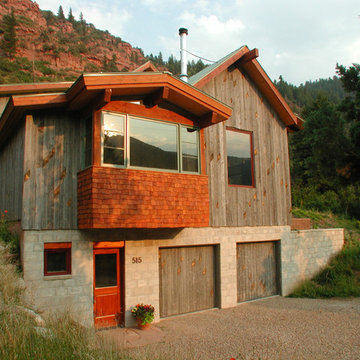
Moutain cabin tucked into the hillside with concrete block retaining wall base and barnwood and cedar shingle sided top.
Exemple d'une petite façade de maison grise montagne en bois à deux étages et plus avec un toit à deux pans.
Exemple d'une petite façade de maison grise montagne en bois à deux étages et plus avec un toit à deux pans.
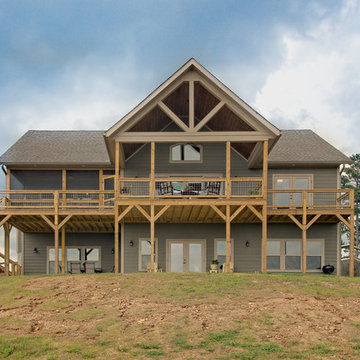
Gorgeous Craftsman mountain home with medium gray exterior paint, Structures Walnut wood stain and walnut (faux-wood) Amarr Oak Summit garage doors. Cultured stone skirt is Bucks County Ledgestone.
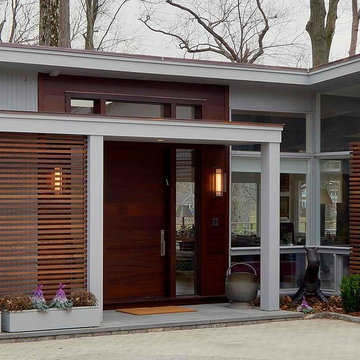
Exterior renovation to existing low sloped roof home. Added cedar slatted wall and new front door and sidelights.
Cette image montre une façade de maison grise vintage en bois de taille moyenne et de plain-pied avec un toit à deux pans et un toit en shingle.
Cette image montre une façade de maison grise vintage en bois de taille moyenne et de plain-pied avec un toit à deux pans et un toit en shingle.
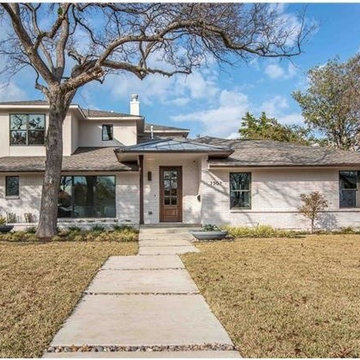
Aménagement d'une façade de maison blanche classique en brique de taille moyenne et à un étage avec un toit à quatre pans.
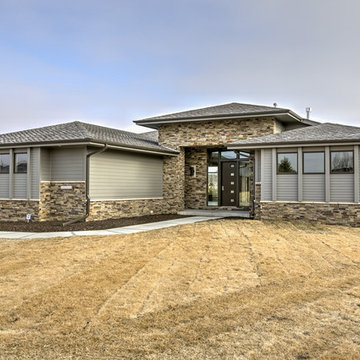
Home Built by Arjay Builders Inc. Photo by Amoura Productions
Aménagement d'une grande façade de maison grise contemporaine à niveaux décalés avec un revêtement mixte.
Aménagement d'une grande façade de maison grise contemporaine à niveaux décalés avec un revêtement mixte.
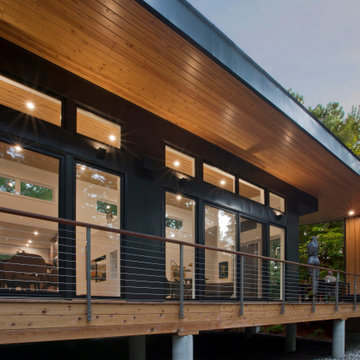
Covered Porch overlooks Pier Cove Valley - Welcome to Bridge House - Fenneville, Michigan - Lake Michigan, Saugutuck, Michigan, Douglas Michigan - HAUS | Architecture For Modern Lifestyles
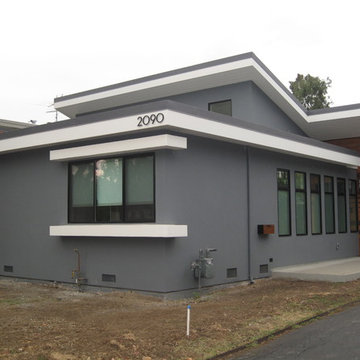
Mid-century duplex converted to contemporary single family home. Taking advantage of open sky and treetops in the park bordering the property in the rear, and shielding the side walls from multi-family units on either side, the floor plan focused all the views to rear and front. A butterfly roof profile allowed clerestory windows to bring light into the interiors.
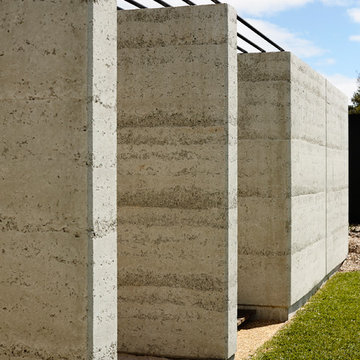
Photography: Derek Swalwell
Exemple d'une façade de maison tendance de taille moyenne.
Exemple d'une façade de maison tendance de taille moyenne.
Idées déco de façades de maisons marrons
2