Idées déco de façades de maisons marrons
Trier par :
Budget
Trier par:Populaires du jour
41 - 60 sur 3 769 photos
1 sur 3
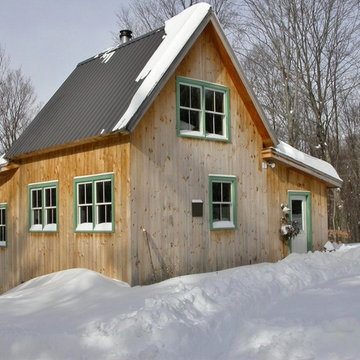
Rustic barn home in rural Vermont. This small frame was expanded with the use of shed roof extensions. The timbers come from 12 different vintage barns across the United States and Canada.

Dieses Wohnhaus ist eines von insgesamt 3 Einzelhäusern die nun im Allgäu fertiggestellt wurden.
Unsere Architekten achteten besonders darauf, die lokalen Bedingungen neu zu interpretieren.
Da es sich bei dem Vorhaben um die Umgestaltung eines ganzen landwirtschaftlichen Anwesens handelte, ist es durch viel Fingerspitzengefühl gelungen, eine Alternative zum Leerstand auf dem Dorf aufzuzeigen.
Durch die Verbindung von Sanierung, Teilabriss und überlegten Neubaukonzepten hat diese Projekt für uns einen Modellcharakter.

The James Hardie siding in Boothbay Blue calls attention to the bright white architectural details that lend this home a historical charm befitting of the surrounding homes.
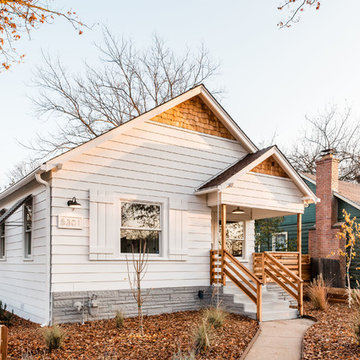
Stephanie Russo Photography
Exemple d'une petite façade de maison blanche nature de plain-pied avec un revêtement mixte, un toit à deux pans et un toit en shingle.
Exemple d'une petite façade de maison blanche nature de plain-pied avec un revêtement mixte, un toit à deux pans et un toit en shingle.
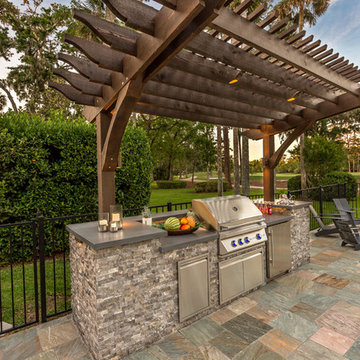
Pratt Guys designed and built this Pratt Guys signature 2-post, cantilever pergola, shading this outdoor kitchen featuring a stacked stone face with concrete countertops, Twin Eagles BBQ Grill and True refrigerator.
---
The Dennis project, designed and built by Pratt Guys, January 2017 - Photo owned by Pratt Guys - NOTE: Can ONLY be used online, digitally, TV and print WITH written permission from Pratt Guys. (PrattGuys.com)
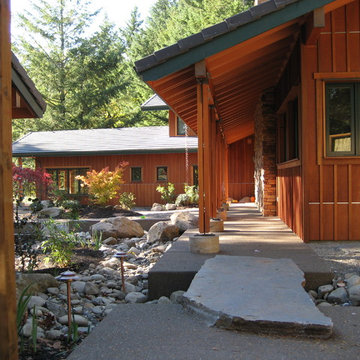
Exterior entry sequence through semi-private garden space and then to entry door at end of covered walk
Inspiration pour une petite façade de maison rouge craftsman en bois à un étage avec un toit à deux pans et un toit en tuile.
Inspiration pour une petite façade de maison rouge craftsman en bois à un étage avec un toit à deux pans et un toit en tuile.
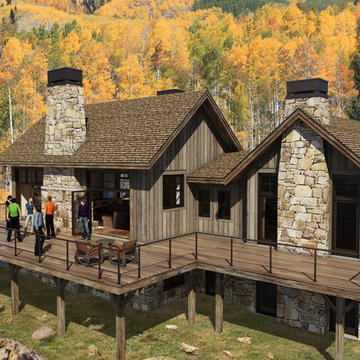
Aménagement d'une façade de maison grise montagne en pierre de taille moyenne et à un étage avec un toit à deux pans.
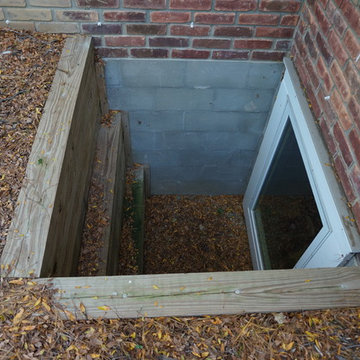
Another view of the egress window.
Photo by Studio Z Architecture
Idée de décoration pour une façade de maison verte craftsman en panneau de béton fibré de taille moyenne et de plain-pied avec un toit à deux pans.
Idée de décoration pour une façade de maison verte craftsman en panneau de béton fibré de taille moyenne et de plain-pied avec un toit à deux pans.
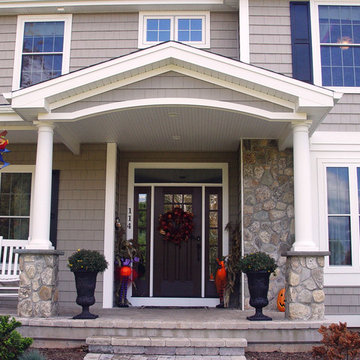
Front entry of a new custom home in Wethersfield, CT designed by Jennifer Morgenthau Architect, LLC
Cette photo montre une grande façade de maison grise craftsman à un étage avec un revêtement en vinyle, un toit à quatre pans et un toit en shingle.
Cette photo montre une grande façade de maison grise craftsman à un étage avec un revêtement en vinyle, un toit à quatre pans et un toit en shingle.
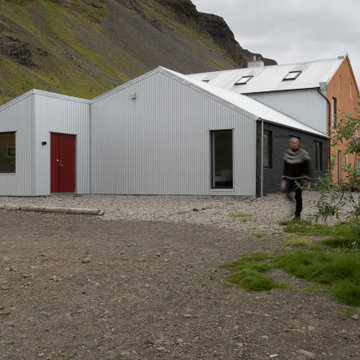
The Guesthouse Nýp at Skarðsströnd is situated on a former sheep farm overlooking the Breiðafjörður Nature Reserve in western Iceland. Originally constructed as a farmhouse in 1936, the building was deserted in the 1970s, slowly falling into disrepair before the new owners eventually began rebuilding in 2001. Since 2006, it has come to be known as a cultural hub of sorts, playing host to various exhibitions, lectures, courses and workshops.
The brief was to conceive a design that would make better use of the existing facilities, allowing for more multifunctional spaces for various cultural activities. This not only involved renovating the main house, but also rebuilding and enlarging the adjoining sheep-shed. Nýp’s first guests arrived in 2013 and where accommodated in two of the four bedrooms in the remodelled farmhouse. The reimagined sheep shed added a further three ensuite guestrooms with a separate entrance. This offers the owners greater flexibility, with the possibility of hosting larger events in the main house without disturbing guests. The new entrance hall and connection to the farmhouse has been given generous dimensions allowing it to double as an exhibition space.
The main house is divided vertically in two volumes with the original living quarters to the south and a barn for hay storage to the North. Bua inserted an additional floor into the barn to create a raised event space with a series of new openings capturing views to the mountains and the fjord. Driftwood, salvaged from a neighbouring beach, has been used as columns to support the new floor. Steel handrails, timber doors and beams have been salvaged from building sites in Reykjavik old town.
The ruins of concrete foundations have been repurposed to form a structured kitchen garden. A steel and polycarbonate structure has been bolted to the top of one concrete bay to create a tall greenhouse, also used by the client as an extra sitting room in the warmer months.
Staying true to Nýp’s ethos of sustainability and slow tourism, Studio Bua took a vernacular approach with a form based on local turf homes and a gradual renovation that focused on restoring and reinterpreting historical features while making full use of local labour, techniques and materials such as stone-turf retaining walls and tiles handmade from local clay.
Since the end of the 19th century, the combination of timber frame and corrugated metal cladding has been widespread throughout Iceland, replacing the traditional turf house. The prevailing wind comes down the valley from the north and east, and so it was decided to overclad the rear of the building and the new extension in corrugated aluzinc - one of the few materials proven to withstand the extreme weather.
In the 1930's concrete was the wonder material, even used as window frames in the case of Nýp farmhouse! The aggregate for the house is rather course with pebbles sourced from the beach below, giving it a special character. Where possible the original concrete walls have been retained and exposed, both internally and externally. The 'front' facades towards the access road and fjord have been repaired and given a thin silicate render (in the original colours) which allows the texture of the concrete to show through.
The project was developed and built in phases and on a modest budget. The site team was made up of local builders and craftsmen including the neighbouring farmer – who happened to own a cement truck. A specialist local mason restored the fragile concrete walls, none of which were reinforced.
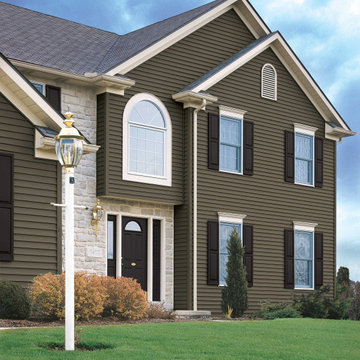
Cette photo montre une grande façade de maison marron moderne à un étage avec un revêtement en vinyle, un toit à deux pans et un toit en shingle.

Exterior of barn with shingle roof and porch.
Cette image montre une façade de maison blanche rustique de taille moyenne et à un étage avec un toit à deux pans et un toit en shingle.
Cette image montre une façade de maison blanche rustique de taille moyenne et à un étage avec un toit à deux pans et un toit en shingle.
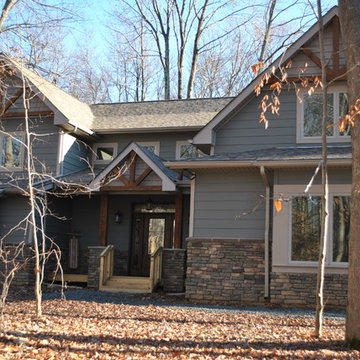
This home exterior is truly beautiful. The rustic beams mixed with the beautiful stonework and craftsman style mixed siding add intrigue to the home facade.
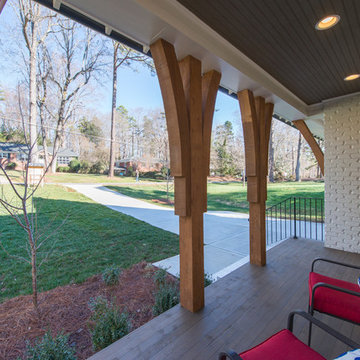
Idée de décoration pour une grande façade de maison blanche tradition en brique à un étage avec un toit en shingle.
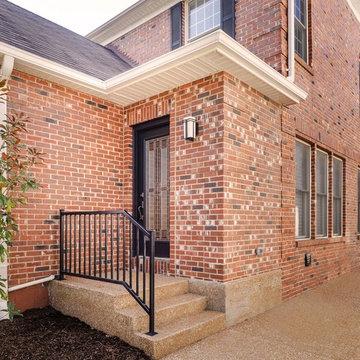
Cette image montre une grande façade de maison marron design en brique à un étage avec un toit de Gambrel et un toit en shingle.
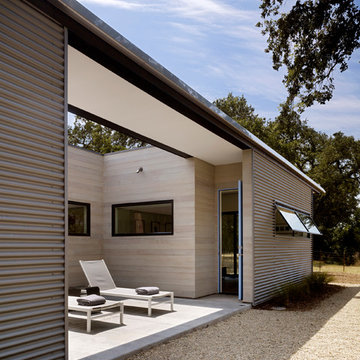
Matthew Millman
Aménagement d'une petite façade de maison métallique et grise moderne de plain-pied avec un toit plat.
Aménagement d'une petite façade de maison métallique et grise moderne de plain-pied avec un toit plat.
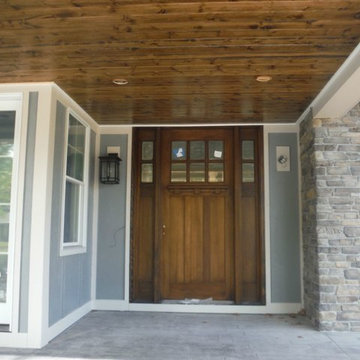
Front door with Hardie Board & Batten Siding and Hardie Arctic White Trim.
Inspiration pour une grande façade de maison grise traditionnelle en panneau de béton fibré à un étage.
Inspiration pour une grande façade de maison grise traditionnelle en panneau de béton fibré à un étage.
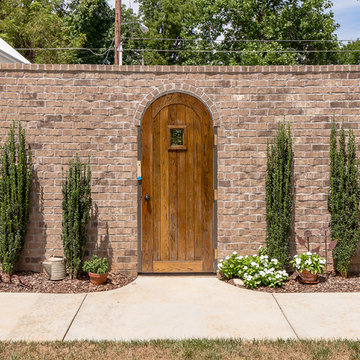
Inspiration pour une façade de maison blanche rustique en bois de taille moyenne et à un étage avec un toit à deux pans.
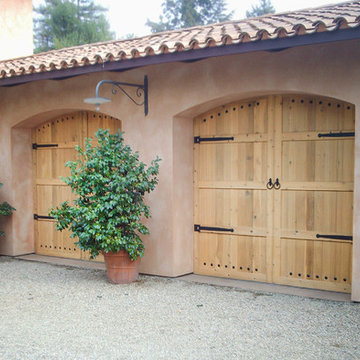
Justus Angan
Idées déco pour une façade de maison multicolore méditerranéenne en adobe de taille moyenne et à un étage avec un toit à quatre pans.
Idées déco pour une façade de maison multicolore méditerranéenne en adobe de taille moyenne et à un étage avec un toit à quatre pans.
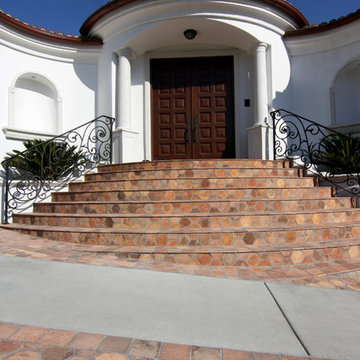
Exterior walkway and stairs features a reclaimed color blend of concrete hexagons.
Cabochon Surfaces & Fixtures
Inspiration pour une façade de maison blanche méditerranéenne en stuc de taille moyenne et à un étage.
Inspiration pour une façade de maison blanche méditerranéenne en stuc de taille moyenne et à un étage.
Idées déco de façades de maisons marrons
3