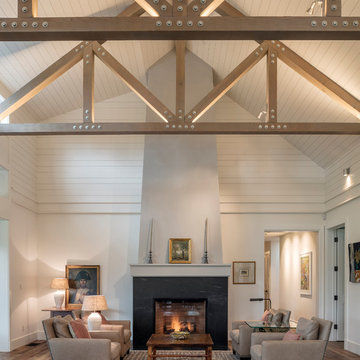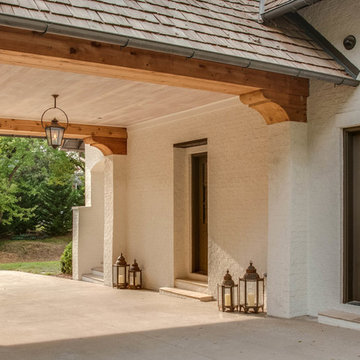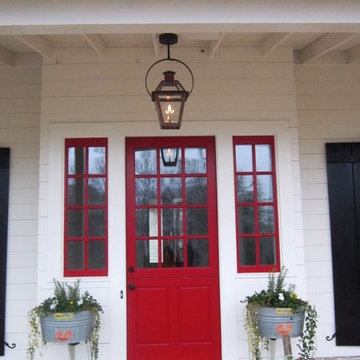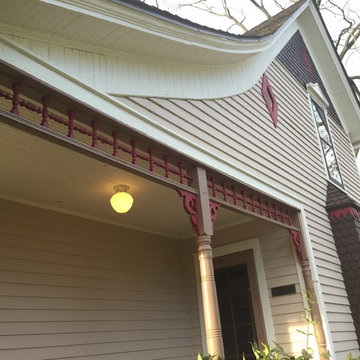Idées déco de façades de maisons marrons
Trier par :
Budget
Trier par:Populaires du jour
1 - 20 sur 941 photos
1 sur 3

Dan Heid
Cette photo montre une façade de maison grise montagne en pierre de taille moyenne et à un étage.
Cette photo montre une façade de maison grise montagne en pierre de taille moyenne et à un étage.
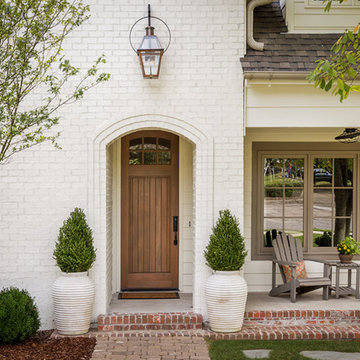
Tommy Daspit
Idées déco pour une façade de maison blanche montagne en brique de taille moyenne et à un étage.
Idées déco pour une façade de maison blanche montagne en brique de taille moyenne et à un étage.

Réalisation d'une façade de maison grise craftsman de taille moyenne et de plain-pied avec un revêtement mixte et un toit à deux pans.
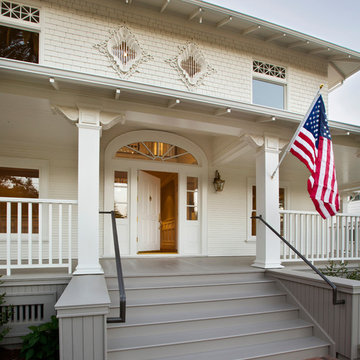
Chelsea Court Designs | Los Gatos, CA
Interior Architectural Design + Decoration
Robson Homes | San Jose, CA
Builder
Réalisation d'une façade de maison tradition.
Réalisation d'une façade de maison tradition.

This Beautiful Country Farmhouse rests upon 5 acres among the most incredible large Oak Trees and Rolling Meadows in all of Asheville, North Carolina. Heart-beats relax to resting rates and warm, cozy feelings surplus when your eyes lay on this astounding masterpiece. The long paver driveway invites with meticulously landscaped grass, flowers and shrubs. Romantic Window Boxes accentuate high quality finishes of handsomely stained woodwork and trim with beautifully painted Hardy Wood Siding. Your gaze enhances as you saunter over an elegant walkway and approach the stately front-entry double doors. Warm welcomes and good times are happening inside this home with an enormous Open Concept Floor Plan. High Ceilings with a Large, Classic Brick Fireplace and stained Timber Beams and Columns adjoin the Stunning Kitchen with Gorgeous Cabinets, Leathered Finished Island and Luxurious Light Fixtures. There is an exquisite Butlers Pantry just off the kitchen with multiple shelving for crystal and dishware and the large windows provide natural light and views to enjoy. Another fireplace and sitting area are adjacent to the kitchen. The large Master Bath boasts His & Hers Marble Vanity’s and connects to the spacious Master Closet with built-in seating and an island to accommodate attire. Upstairs are three guest bedrooms with views overlooking the country side. Quiet bliss awaits in this loving nest amiss the sweet hills of North Carolina.
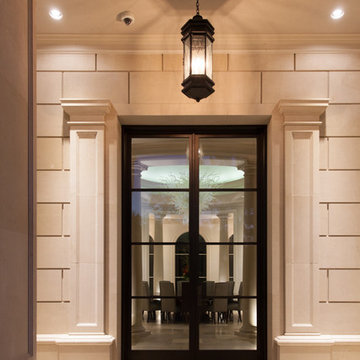
Réalisation d'une très grande façade de maison beige méditerranéenne en pierre avec un toit à deux pans.
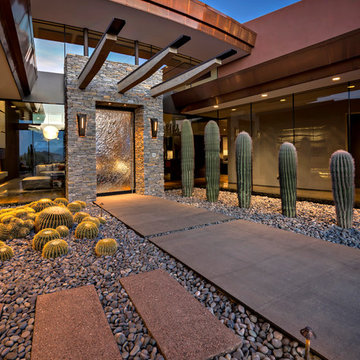
Front entry / Interior Designer - Tate Studio / Builder - Madison Couturier Custom Homes / Photo by Thompson Photographic
Réalisation d'une façade de maison design.
Réalisation d'une façade de maison design.
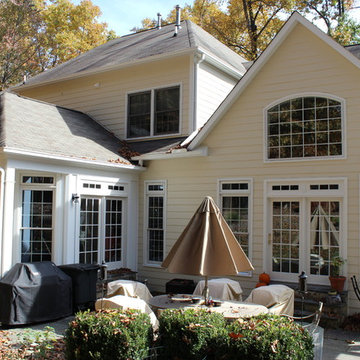
The sun room's exterior was recreated with a picture frame boarder. We installed new columns and trim in Arctic White and installed a beaded porch ceiling with Arctic White crown moulding.
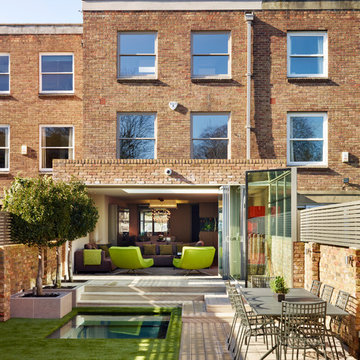
Work involved creating a new under garden basement with glass rooflights shown here. Glass cube covers the staircase to the basement and frameless bi-folding glass doors open up the house and create a complete outdoor indoor living space within.
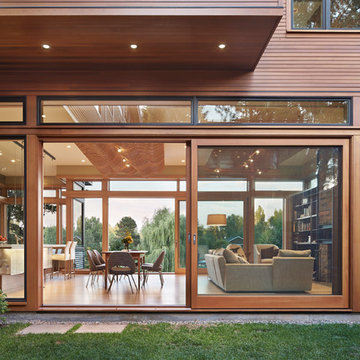
Benjamin Benschneider
Inspiration pour une façade de maison minimaliste en bois de taille moyenne et à un étage.
Inspiration pour une façade de maison minimaliste en bois de taille moyenne et à un étage.
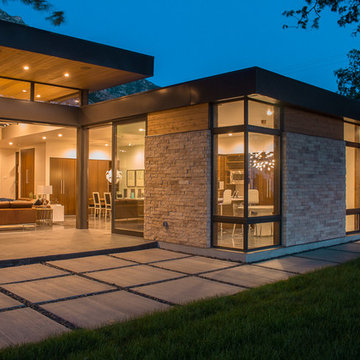
Réalisation d'une façade de maison beige minimaliste en pierre de taille moyenne et de plain-pied.
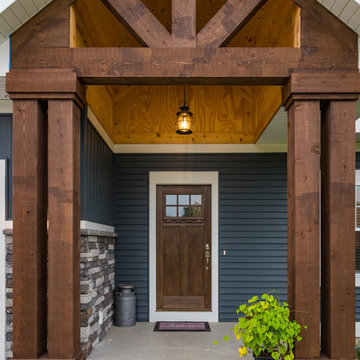
Cette photo montre une façade de maison bleue nature de taille moyenne et à un étage avec un revêtement en vinyle, un toit à deux pans et un toit en shingle.
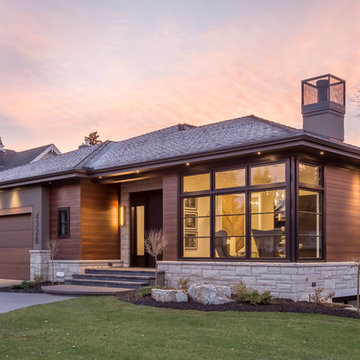
Aménagement d'une façade de maison marron contemporaine à un étage avec un revêtement mixte, un toit à quatre pans et un toit en shingle.
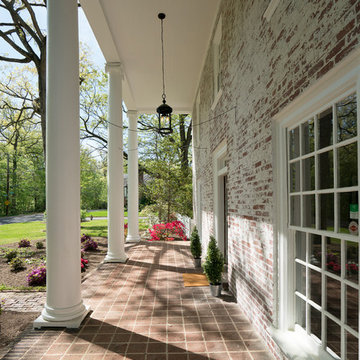
Idées déco pour une grande façade de maison blanche classique en brique à un étage avec un toit à deux pans et un toit en shingle.
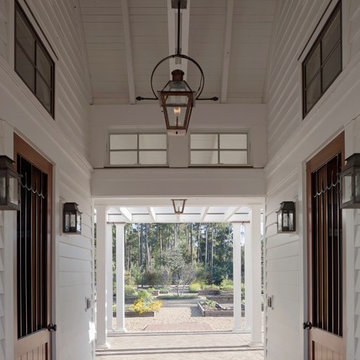
Idées déco pour une grande façade de maison beige classique à un étage avec un toit à quatre pans et un revêtement en vinyle.
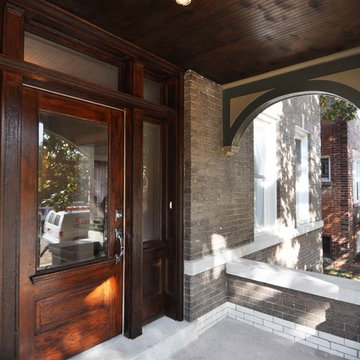
Existing Entry, just added some paint to this rehab beauty
Idée de décoration pour une façade de maison tradition en brique à un étage avec un toit à quatre pans.
Idée de décoration pour une façade de maison tradition en brique à un étage avec un toit à quatre pans.
Idées déco de façades de maisons marrons
1
