Idées déco de façades de maisons méditerranéennes avec un revêtement mixte
Trier par :
Budget
Trier par:Populaires du jour
1 - 20 sur 1 495 photos
1 sur 3

Photography by Chase Daniel
Cette image montre une très grande façade de maison blanche méditerranéenne à un étage avec un revêtement mixte, un toit à deux pans et un toit mixte.
Cette image montre une très grande façade de maison blanche méditerranéenne à un étage avec un revêtement mixte, un toit à deux pans et un toit mixte.

Cette photo montre une façade de maison blanche méditerranéenne de taille moyenne et de plain-pied avec un revêtement mixte, un toit plat et un toit mixte.
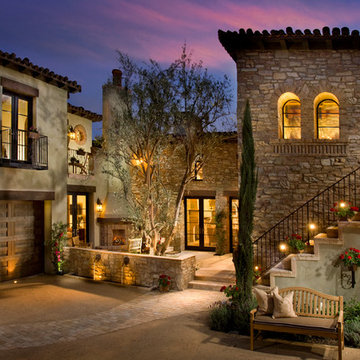
Stone: Cypress Ridge - Orchard
Inspired by Italian and Provencal architecture, Cypress Ridge is designed to reflect the poetic harmony and enduring characteristics of age-old hilltop villages. A combination of irregularly shaped stones with colors ranging from sundrenched golds, earthy browns and faint olive green hues offset rust-colored accents to give each stone its own story to tell.
Get a Sample of Cypress Ridge: http://shop.eldoradostone.com/products/cypress-ridge-sample
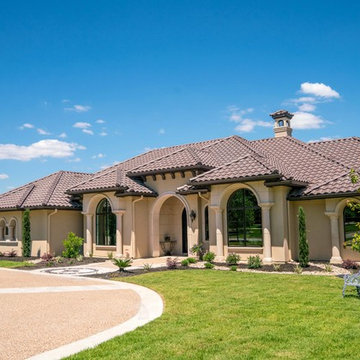
Aménagement d'une grande façade de maison beige méditerranéenne à un étage avec un toit à quatre pans, un toit en tuile et un revêtement mixte.
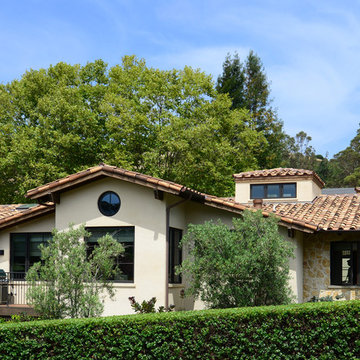
Richard Perlstein, Jared Polsky
Exemple d'une façade de maison beige méditerranéenne de taille moyenne et de plain-pied avec un revêtement mixte et un toit à deux pans.
Exemple d'une façade de maison beige méditerranéenne de taille moyenne et de plain-pied avec un revêtement mixte et un toit à deux pans.
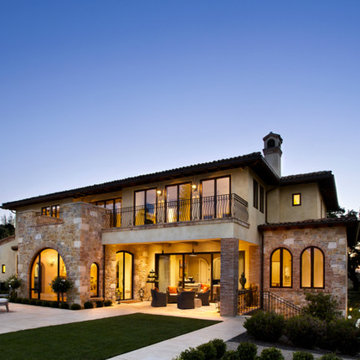
Cette image montre une grande façade de maison beige méditerranéenne à un étage avec un revêtement mixte.
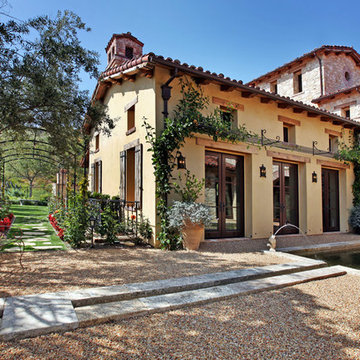
Product: Authentic Limestone for Exterior Living Spaces.
Ancient Surfaces
Contacts: (212) 461-0245
Email: Sales@ancientsurfaces.com
Website: www.AncientSurfaces.com
The design of external living spaces is known as the 'Al Fresco' design style as it is called in Italian. 'Al Fresco' translates into 'the open' or 'the cool/fresh exterior'. Customizing a fully functional outdoor kitchen, pizza oven, BBQ, fireplace or Jacuzzi pool spa all out of old reclaimed Mediterranean stone pieces is no easy task and shouldn’t be created out of the lowest common denominator of building materials such as concrete, Indian slates or Turkish travertine.
The one thing you can bet the farmhouse on is that when the entire process unravels and when your outdoor living space materializes from the architects rendering to real life, you will be guaranteed a true Mediterranean living experience if your choice of construction material was as authentic and possible to the Southern Mediterranean regions.
We believe that the coziness of your surroundings brought about by the creative usage of our antique stone elements will only amplify that authenticity.
whether you are enjoying a relaxing time soaking the sun inside one of our Jacuzzi spa stone fountains or sharing unforgettable memories with family and friends while baking your own pizzas in one of our outdoor BBQ pizza ovens, our stone designs will always evoke in most a feeling of euphoria and exultation that one only gets while being on vacation is some exotic European island surrounded with the pristine beauty of indigenous nature and ancient architecture...
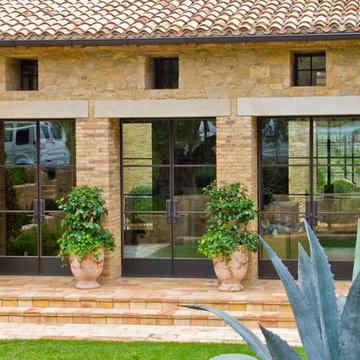
Custom steel french doors and clerestory windows.
Inspiration pour une grande façade de maison méditerranéenne avec un revêtement mixte.
Inspiration pour une grande façade de maison méditerranéenne avec un revêtement mixte.
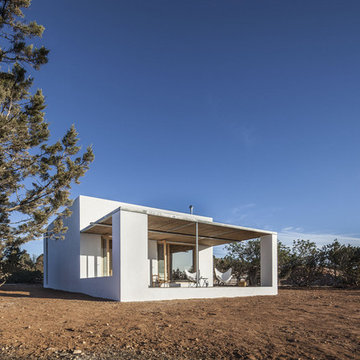
Can Xomeu Rita es una pequeña vivienda que toma el nombre de la finca tradicional del interior de la isla de Formentera donde se emplaza. Su ubicación en el territorio responde a un claro libre de vegetación cercano al campo de trigo y avena existente en la parcela, donde la alineación con las trazas de los muros de piedra seca existentes coincide con la buena orientación hacia el Sur así como con un área adecuada para recuperar el agua de lluvia en un aljibe.
La sencillez del programa se refleja en la planta mediante tres franjas que van desde la parte más pública orientada al Sur con el acceso y las mejores visuales desde el porche ligero, hasta la zona de noche en la parte norte donde los dormitorios se abren hacia levante y poniente. En la franja central queda un espacio diáfano de relación, cocina y comedor.
El diseño bioclimático de la vivienda se fundamenta en el hecho de aprovechar la ventilación cruzada en el interior para garantizar un ambiente fresco durante los meses de verano, gracias a haber analizado los vientos dominantes. Del mismo modo la profundidad del porche se ha dimensionado para que permita los aportes de radiación solar en el interior durante el invierno y, en cambio, genere sombra y frescor en la temporada estival.
El bajo presupuesto con que contaba la intervención se manifiesta también en la tectónica del edificio, que muestra sinceramente cómo ha sido construido. Termoarcilla, madera de pino, piedra caliza y morteros de cal permanecen vistos como acabados conformando soluciones constructivas transpirables que aportan más calidez, confort y salud al hogar.
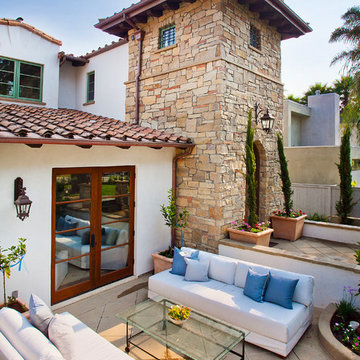
Adrian Tiemens
Réalisation d'une façade de maison blanche méditerranéenne à un étage avec un revêtement mixte.
Réalisation d'une façade de maison blanche méditerranéenne à un étage avec un revêtement mixte.
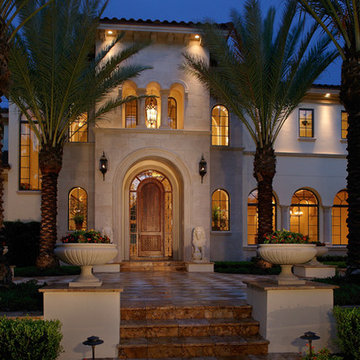
We designed a lighting control system for this large custom home. It provides one-touch recall for lighting scenes to instantly showcase the home. It also allows the homeowner to turn off all the lights to a night or away mode at the touch of a single button.
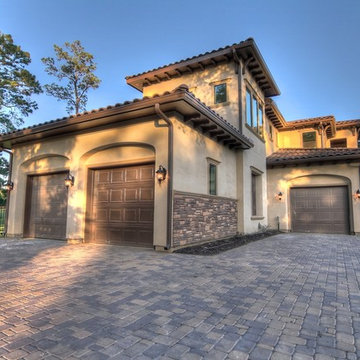
Houston Photo Pro
Cette image montre une grande façade de maison beige méditerranéenne à un étage avec un revêtement mixte, un toit à quatre pans et un toit en tuile.
Cette image montre une grande façade de maison beige méditerranéenne à un étage avec un revêtement mixte, un toit à quatre pans et un toit en tuile.
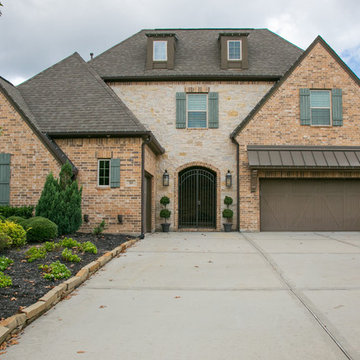
Photography by:
Jill Christina Hansen
IG: @jillchristina_dk
Cette image montre une façade de maison marron méditerranéenne de taille moyenne et à un étage avec un revêtement mixte, un toit à quatre pans et un toit en shingle.
Cette image montre une façade de maison marron méditerranéenne de taille moyenne et à un étage avec un revêtement mixte, un toit à quatre pans et un toit en shingle.
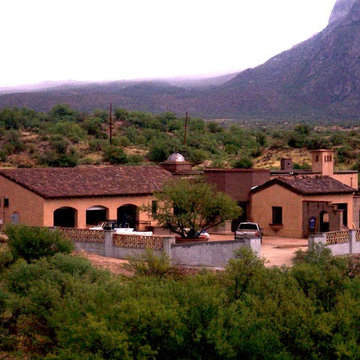
Mexican Hacienda Design: Michael Gomez w/ Weststarr Custom Homes, LLC. design/build project. Masonry, stone & adobe home with authentic cinched clay tile roofing. Masonry has adobe stucco finish. This 'TEP Energy Efficient' Guarantee Home, enters through an 18-foot high masonry hexagon gated courtyard. Just beyond is seen the glass tile dome of the master bedroom entrance tower which open visually, into the north courtyard. (Photographs taken during construction).
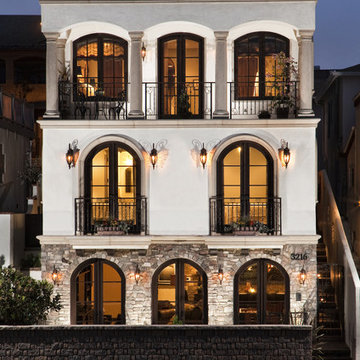
New custom house with panoramic ocean views one block off The Strand in Hermosa Beach, California. Custom built by Hollingsworth-Witteman Construction.
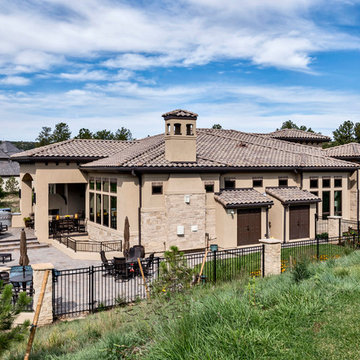
Réalisation d'une très grande façade de maison beige méditerranéenne à un étage avec un revêtement mixte, un toit à quatre pans et un toit en tuile.
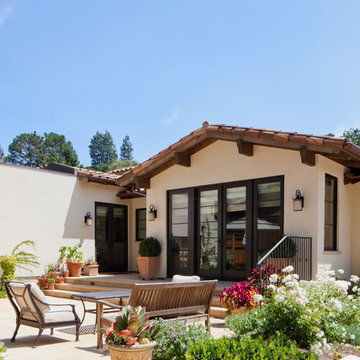
Richard Perlstein, Jared Polsky
Cette image montre une façade de maison beige méditerranéenne de taille moyenne et de plain-pied avec un revêtement mixte et un toit à deux pans.
Cette image montre une façade de maison beige méditerranéenne de taille moyenne et de plain-pied avec un revêtement mixte et un toit à deux pans.
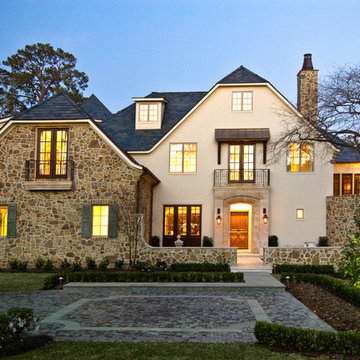
Idées déco pour une façade de maison beige méditerranéenne à un étage et de taille moyenne avec un revêtement mixte, un toit à croupette et un toit en shingle.
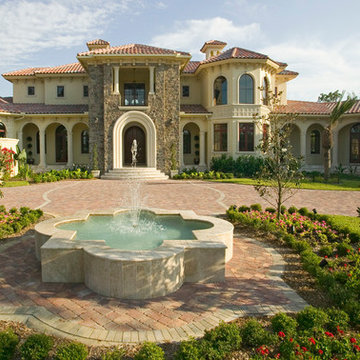
Idées déco pour une grande façade de maison beige méditerranéenne à un étage avec un revêtement mixte, un toit à deux pans et un toit en tuile.
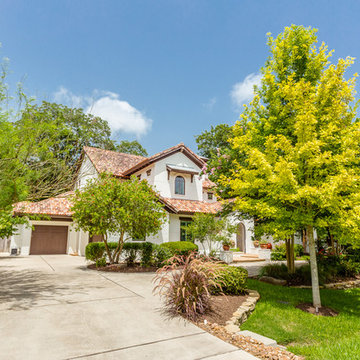
Gorgeously Built by Tommy Cashiola Construction Company in Fulshear, Houston, Texas. Designed by Purser Architectural, Inc.
Idées déco pour une grande façade de maison blanche méditerranéenne à deux étages et plus avec un revêtement mixte, un toit à deux pans et un toit en tuile.
Idées déco pour une grande façade de maison blanche méditerranéenne à deux étages et plus avec un revêtement mixte, un toit à deux pans et un toit en tuile.
Idées déco de façades de maisons méditerranéennes avec un revêtement mixte
1