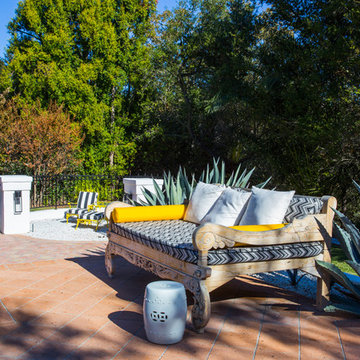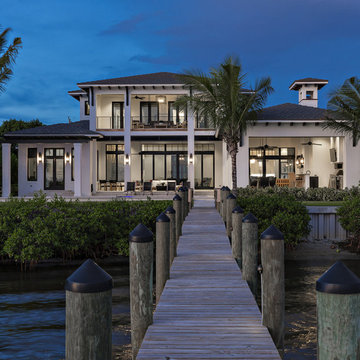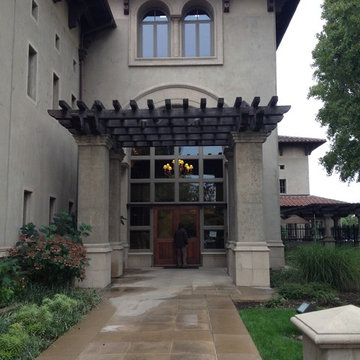Idées déco de façades de maisons méditerranéennes
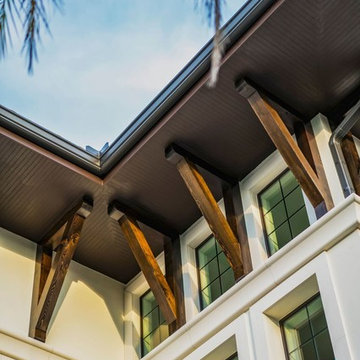
Rich Montalbano
Réalisation d'une petite façade de maison blanche méditerranéenne en stuc à un étage avec un toit à quatre pans et un toit en métal.
Réalisation d'une petite façade de maison blanche méditerranéenne en stuc à un étage avec un toit à quatre pans et un toit en métal.
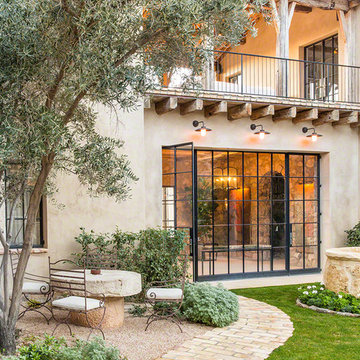
Lisa Romerein (photography)
Oz Architects (Architecture) Don Ziebell Principal, Zahir Poonawala Project Architect
Oz Interiors (Interior Design) Inga Rehmann, Principal Laura Huttenhauer, Senior Designer
Oz Architects (Hardscape Design)
Desert Star Construction (Construction)
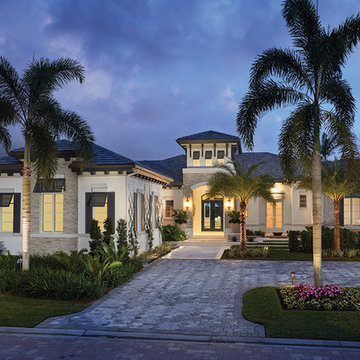
Cultured stacked stone accents lend a contemporary element, while corbels and shutters nod to island style on the home’s façade. “This is a well-done, proportionate house that will not age,” says architect Alberto Abad. Savoy House lanterns in a walnut patina finish cast a welcoming glow through seeded glass. The side-loading garage allows for well-balanced symmetry; it does not overwhelm the elevation. The high level of finishes and quality of materials selected by the owners dramatically elevate this home.
Trouvez le bon professionnel près de chez vous
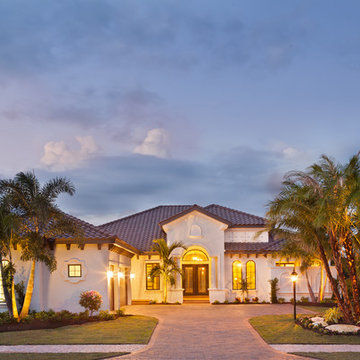
The Talia John Cannon's model home with a traditional Mediterranean exterior, is complimented by contemporary interiors.
Gene Pollux Photography
Cette image montre une très grande façade de maison blanche méditerranéenne en stuc de plain-pied avec un toit à quatre pans et un toit en shingle.
Cette image montre une très grande façade de maison blanche méditerranéenne en stuc de plain-pied avec un toit à quatre pans et un toit en shingle.

We were excited when the homeowners of this project approached us to help them with their whole house remodel as this is a historic preservation project. The historical society has approved this remodel. As part of that distinction we had to honor the original look of the home; keeping the façade updated but intact. For example the doors and windows are new but they were made as replicas to the originals. The homeowners were relocating from the Inland Empire to be closer to their daughter and grandchildren. One of their requests was additional living space. In order to achieve this we added a second story to the home while ensuring that it was in character with the original structure. The interior of the home is all new. It features all new plumbing, electrical and HVAC. Although the home is a Spanish Revival the homeowners style on the interior of the home is very traditional. The project features a home gym as it is important to the homeowners to stay healthy and fit. The kitchen / great room was designed so that the homewoners could spend time with their daughter and her children. The home features two master bedroom suites. One is upstairs and the other one is down stairs. The homeowners prefer to use the downstairs version as they are not forced to use the stairs. They have left the upstairs master suite as a guest suite.
Enjoy some of the before and after images of this project:
http://www.houzz.com/discussions/3549200/old-garage-office-turned-gym-in-los-angeles
http://www.houzz.com/discussions/3558821/la-face-lift-for-the-patio
http://www.houzz.com/discussions/3569717/la-kitchen-remodel
http://www.houzz.com/discussions/3579013/los-angeles-entry-hall
http://www.houzz.com/discussions/3592549/exterior-shots-of-a-whole-house-remodel-in-la
http://www.houzz.com/discussions/3607481/living-dining-rooms-become-a-library-and-formal-dining-room-in-la
http://www.houzz.com/discussions/3628842/bathroom-makeover-in-los-angeles-ca
http://www.houzz.com/discussions/3640770/sweet-dreams-la-bedroom-remodels
Exterior: Approved by the historical society as a Spanish Revival, the second story of this home was an addition. All of the windows and doors were replicated to match the original styling of the house. The roof is a combination of Gable and Hip and is made of red clay tile. The arched door and windows are typical of Spanish Revival. The home also features a Juliette Balcony and window.
Library / Living Room: The library offers Pocket Doors and custom bookcases.
Powder Room: This powder room has a black toilet and Herringbone travertine.
Kitchen: This kitchen was designed for someone who likes to cook! It features a Pot Filler, a peninsula and an island, a prep sink in the island, and cookbook storage on the end of the peninsula. The homeowners opted for a mix of stainless and paneled appliances. Although they have a formal dining room they wanted a casual breakfast area to enjoy informal meals with their grandchildren. The kitchen also utilizes a mix of recessed lighting and pendant lights. A wine refrigerator and outlets conveniently located on the island and around the backsplash are the modern updates that were important to the homeowners.
Master bath: The master bath enjoys both a soaking tub and a large shower with body sprayers and hand held. For privacy, the bidet was placed in a water closet next to the shower. There is plenty of counter space in this bathroom which even includes a makeup table.
Staircase: The staircase features a decorative niche
Upstairs master suite: The upstairs master suite features the Juliette balcony
Outside: Wanting to take advantage of southern California living the homeowners requested an outdoor kitchen complete with retractable awning. The fountain and lounging furniture keep it light.
Home gym: This gym comes completed with rubberized floor covering and dedicated bathroom. It also features its own HVAC system and wall mounted TV.
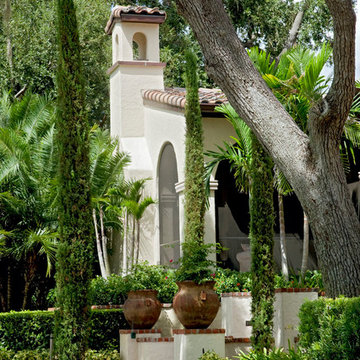
Lawrence Taylor Photography
Inspiration pour une très grande façade de maison blanche méditerranéenne en stuc à un étage avec un toit à quatre pans.
Inspiration pour une très grande façade de maison blanche méditerranéenne en stuc à un étage avec un toit à quatre pans.
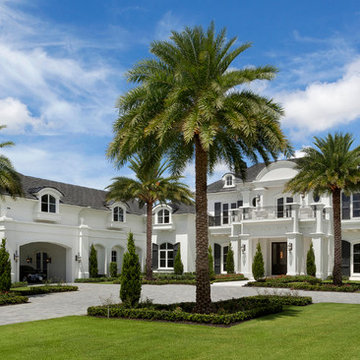
Réalisation d'une façade de maison blanche méditerranéenne en stuc de taille moyenne et à un étage avec un toit à quatre pans et un toit en shingle.
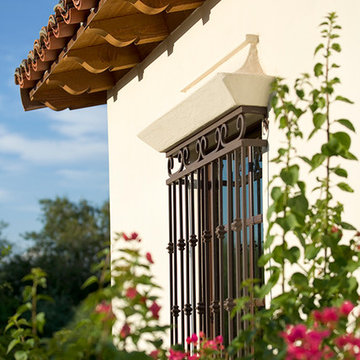
Light and Airy, warm and welcome is how we describe this Authentic Hacienda home. Details abound as you turn each corner, and experience how it all blends together with a wonderful sense of scale and elegance. Views, indoor and outdoor spaces help the owners enjoy their amazing Sonoran Desert surroundings.
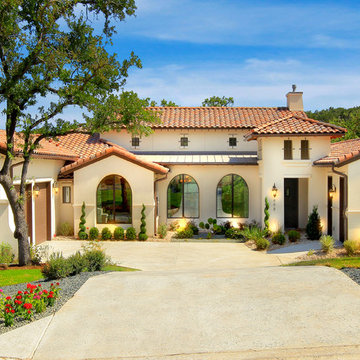
Ash Creek Homes at Serene Hills
Santa Anita Floorplan
Photo: Rob Aldridge
Cette image montre une façade de maison méditerranéenne de plain-pied.
Cette image montre une façade de maison méditerranéenne de plain-pied.
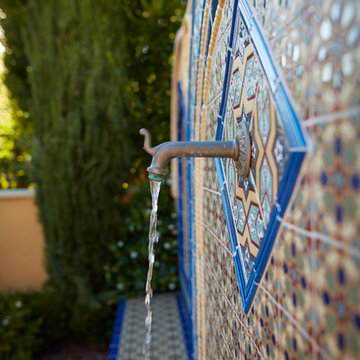
Philip Harvey, photographer
Aménagement d'une grande façade de maison beige méditerranéenne en stuc à un étage avec un toit à deux pans.
Aménagement d'une grande façade de maison beige méditerranéenne en stuc à un étage avec un toit à deux pans.
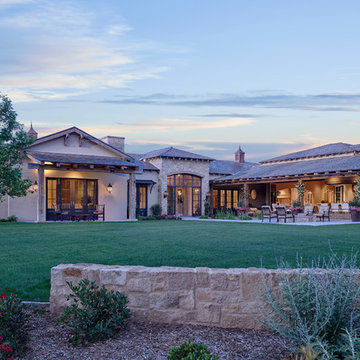
Cette photo montre une très grande façade de maison méditerranéenne à un étage avec un revêtement mixte.
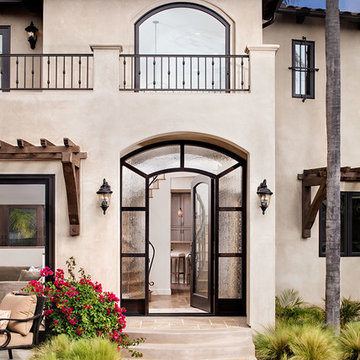
Conceptually the Clark Street remodel began with an idea of creating a new entry. The existing home foyer was non-existent and cramped with the back of the stair abutting the front door. By defining an exterior point of entry and creating a radius interior stair, the home instantly opens up and becomes more inviting. From there, further connections to the exterior were made through large sliding doors and a redesigned exterior deck. Taking advantage of the cool coastal climate, this connection to the exterior is natural and seamless
Photos by Zack Benson
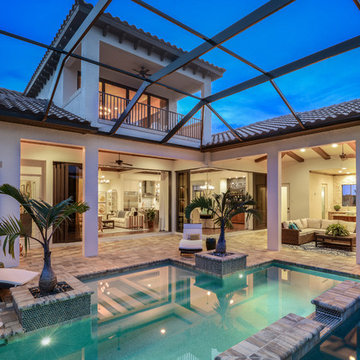
Grey Street Studios Phototgraphy
Idée de décoration pour une très grande façade de maison beige méditerranéenne à un étage avec un toit à deux pans.
Idée de décoration pour une très grande façade de maison beige méditerranéenne à un étage avec un toit à deux pans.
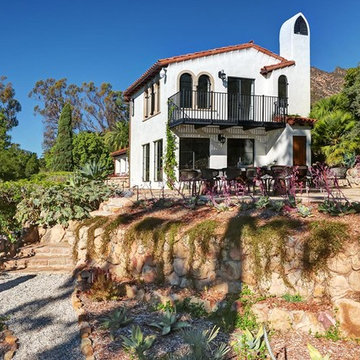
Cette photo montre une grande façade de petite villa blanche méditerranéenne à un étage avec un toit à deux pans.
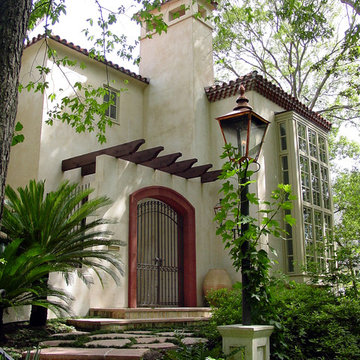
Réalisation d'une façade de maison beige méditerranéenne en stuc de taille moyenne et à un étage avec un toit à quatre pans.
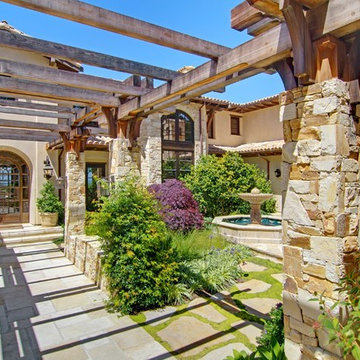
Idée de décoration pour une grande façade de maison beige méditerranéenne en pierre à un étage.
Idées déco de façades de maisons méditerranéennes
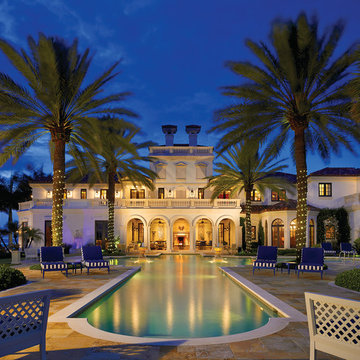
Idées déco pour une très grande façade de maison beige méditerranéenne en stuc à un étage avec un toit à quatre pans.
3
