Idées déco de façades de maisons métalliques à un étage
Trier par :
Budget
Trier par:Populaires du jour
1 - 20 sur 5 044 photos
1 sur 3

Marie-Caroline Lucat
Aménagement d'une façade de maison métallique et noire moderne de taille moyenne et à un étage avec un toit plat.
Aménagement d'une façade de maison métallique et noire moderne de taille moyenne et à un étage avec un toit plat.

Cette image montre une grande façade de maison métallique et noire design à un étage avec un toit à deux pans, un toit en tuile et un toit marron.

Cottage renovation and refurbishment to create a cluster of two blocks making a modern plan for living and sleeping
Réalisation d'une façade de maison métallique et blanche minimaliste de taille moyenne et à un étage avec un toit à deux pans, un toit en métal et un toit gris.
Réalisation d'une façade de maison métallique et blanche minimaliste de taille moyenne et à un étage avec un toit à deux pans, un toit en métal et un toit gris.

This 2,500 square-foot home, combines the an industrial-meets-contemporary gives its owners the perfect place to enjoy their rustic 30- acre property. Its multi-level rectangular shape is covered with corrugated red, black, and gray metal, which is low-maintenance and adds to the industrial feel.
Encased in the metal exterior, are three bedrooms, two bathrooms, a state-of-the-art kitchen, and an aging-in-place suite that is made for the in-laws. This home also boasts two garage doors that open up to a sunroom that brings our clients close nature in the comfort of their own home.
The flooring is polished concrete and the fireplaces are metal. Still, a warm aesthetic abounds with mixed textures of hand-scraped woodwork and quartz and spectacular granite counters. Clean, straight lines, rows of windows, soaring ceilings, and sleek design elements form a one-of-a-kind, 2,500 square-foot home

Vance Fox
Cette image montre une façade de maison métallique et marron design de taille moyenne et à un étage avec un toit plat et un toit en métal.
Cette image montre une façade de maison métallique et marron design de taille moyenne et à un étage avec un toit plat et un toit en métal.
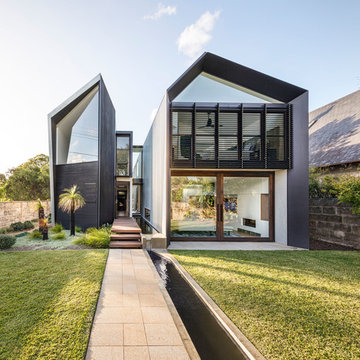
Murray Fredericks
Exemple d'une façade de maison métallique et noire tendance à un étage avec un toit en métal et un toit à deux pans.
Exemple d'une façade de maison métallique et noire tendance à un étage avec un toit en métal et un toit à deux pans.

Réalisation d'une façade de maison métallique et grise minimaliste à un étage avec un toit plat et un toit mixte.

Aménagement d'une façade de maison métallique et grise industrielle à un étage et de taille moyenne avec un toit en appentis et un toit en métal.
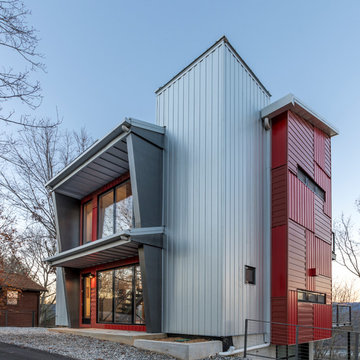
Surrounded by large stands of old growth trees, the site’s topography and high ridge location was very challenging to the architects on the project – Phil Kean and David Stone – of Phil Kean Designs Group. Skilled arborists were brought in to protect the Sycamore, Basswood, Oak and yellow Poplar trees and surrounding woodland. The owner, Ken LaRoe is a conservationist who wanted to preserve the nearby trees and create an energy-efficient house with a small carbon footprint.
Photography by: Kevin Meechan
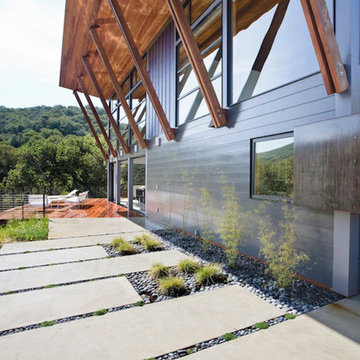
Exemple d'une grande façade de maison métallique et bleue tendance à un étage avec un toit en appentis.

David Straight
Inspiration pour une petite façade de maison métallique et noire minimaliste à un étage avec un toit à deux pans.
Inspiration pour une petite façade de maison métallique et noire minimaliste à un étage avec un toit à deux pans.
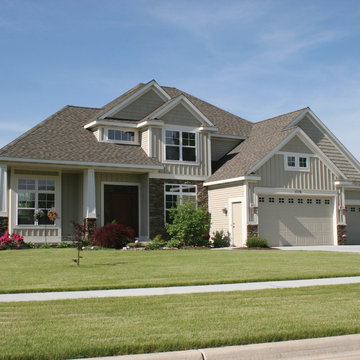
TruCedar Steel Siding shown in 10" Board & Batten and Bennington Beige.
Idées déco pour une façade de maison métallique et beige à un étage.
Idées déco pour une façade de maison métallique et beige à un étage.

Located near Seattle’s Burke Gilman bike trail, this project is a design for a new house for an active Seattle couple. The design takes advantage of the width of a double lot and views of the lake, city and mountains toward the southwest. Primary living and sleeping areas are located on the ground floor, allowing for the owners to stay in the house as their mobility decreases. The upper level is loft like, and has space for guests and an office.
The building form is high and open at the front, and steps down toward the back, making the backyard quiet, private space. An angular roof form specifically responds to the interior space, while subtly referencing the conventional gable forms of neighboring houses.
A design collaboration with Stettler Design
Photo by Dale Christopher Lang

Type-Variant is an award winning home from multi-award winning Minneapolis architect Vincent James, built by Yerigan Construction around 1996. The popular assumption is that it is a shipping container home, but it is actually wood-framed, copper clad volumes, all varying in size, proportion, and natural light. This house includes interior and exterior stairs, ramps, and bridges for travel throughout.
Check out its book on Amazon: Type/Variant House: Vincent James
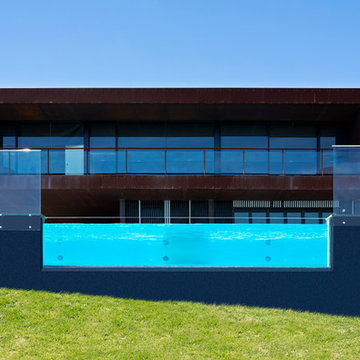
6m x 1.2m x50mm acrylic pool window
Idée de décoration pour une grande façade de maison métallique design à un étage.
Idée de décoration pour une grande façade de maison métallique design à un étage.

Stephen Ironside
Cette photo montre une grande façade de maison grise et métallique montagne à un étage avec un toit en appentis et un toit en métal.
Cette photo montre une grande façade de maison grise et métallique montagne à un étage avec un toit en appentis et un toit en métal.
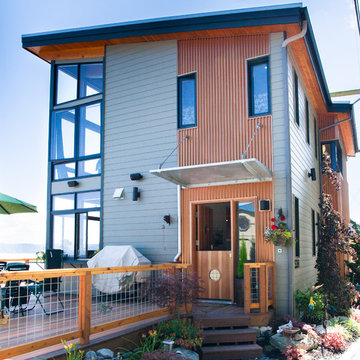
Location: Camano Island, WA
Photography: Matt Wright
Aménagement d'une façade de maison métallique et multicolore contemporaine de taille moyenne et à un étage.
Aménagement d'une façade de maison métallique et multicolore contemporaine de taille moyenne et à un étage.

Paul Bardagjy
Cette image montre une petite façade de maison métallique et grise minimaliste à un étage.
Cette image montre une petite façade de maison métallique et grise minimaliste à un étage.

Cette image montre une grande façade de maison métallique et noire design à un étage avec un toit plat et un toit en métal.
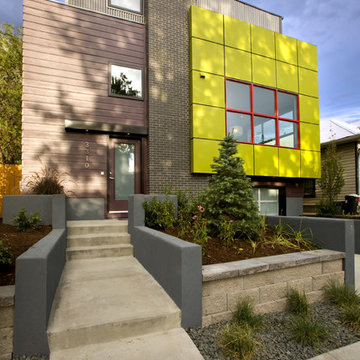
To receive information on products and materials used on this project, please contact me via http://www.iredzine.com
Photos by Jenifer Koskinen- Merritt Design Photo
Idées déco de façades de maisons métalliques à un étage
1