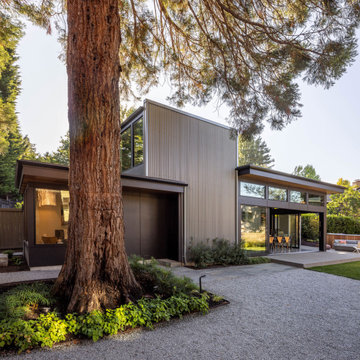Idées déco de façades de maisons métalliques avec un toit plat
Trier par :
Budget
Trier par:Populaires du jour
1 - 20 sur 2 557 photos
1 sur 3

Marie-Caroline Lucat
Aménagement d'une façade de maison métallique et noire moderne de taille moyenne et à un étage avec un toit plat.
Aménagement d'une façade de maison métallique et noire moderne de taille moyenne et à un étage avec un toit plat.

Northeast Elevation reveals private deck, dog run, and entry porch overlooking Pier Cove Valley to the north - Bridge House - Fenneville, Michigan - Lake Michigan, Saugutuck, Michigan, Douglas Michigan - HAUS | Architecture For Modern Lifestyles
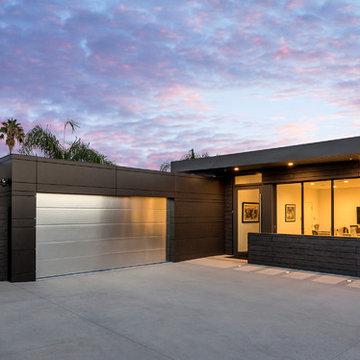
Exterior materials were selected for their desired low maintenance; Trespa, Swiss Pearl, and metal siding wrap the facade and create a refined, simple, modern look.
Photo: Jim Bartsch
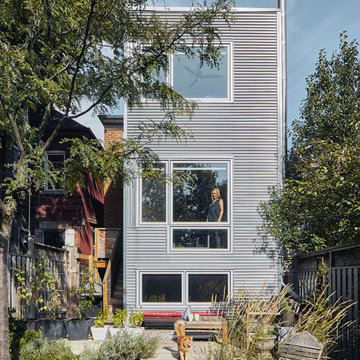
Photography: Nanne Springer
Inspiration pour une façade de maison métallique urbaine à deux étages et plus avec un toit plat.
Inspiration pour une façade de maison métallique urbaine à deux étages et plus avec un toit plat.
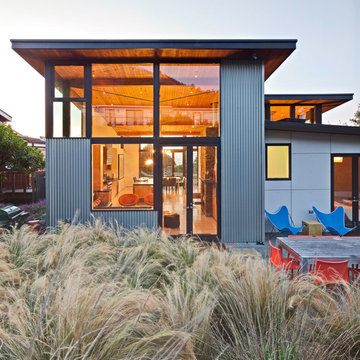
Cette photo montre une grande façade de maison métallique et grise bord de mer à un étage avec un toit plat.

Nestled in an undeveloped thicket between two homes on Monmouth road, the Eastern corner of this client’s lot plunges ten feet downward into a city-designated stormwater collection ravine. Our client challenged us to design a home, referencing the Scandinavian modern style, that would account for this lot’s unique terrain and vegetation.
Through iterative design, we produced four house forms angled to allow rainwater to naturally flow off of the roof and into a gravel-lined runoff area that drains into the ravine. Completely foregoing downspouts and gutters, the chosen design reflects the site’s topography, its mass changing in concert with the slope of the land.
This two-story home is oriented around a central stacked staircase that descends into the basement and ascends to a second floor master bedroom with en-suite bathroom and walk-in closet. The main entrance—a triangular form subtracted from this home’s rectangular plan—opens to a kitchen and living space anchored with an oversized kitchen island. On the far side of the living space, a solid void form projects towards the backyard, referencing the entryway without mirroring it. Ground floor amenities include a bedroom, full bathroom, laundry area, office and attached garage.
Among Architecture Office’s most conceptually rigorous projects, exterior windows are isolated to opportunities where natural light and a connection to the outdoors is desired. The Monmouth home is clad in black corrugated metal, its exposed foundations extending from the earth to highlight its form.

Photo credit: Matthew Smith ( http://www.msap.co.uk)
Aménagement d'une façade de maison de ville métallique et verte contemporaine de taille moyenne et à deux étages et plus avec un toit plat et un toit végétal.
Aménagement d'une façade de maison de ville métallique et verte contemporaine de taille moyenne et à deux étages et plus avec un toit plat et un toit végétal.
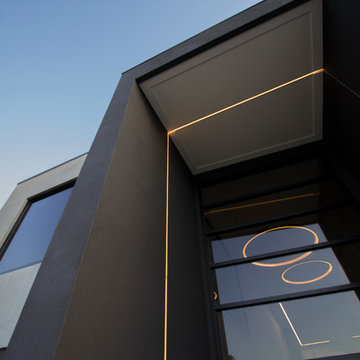
Idées déco pour une grande façade de maison métallique et grise moderne à un étage avec un toit plat et un toit en métal.
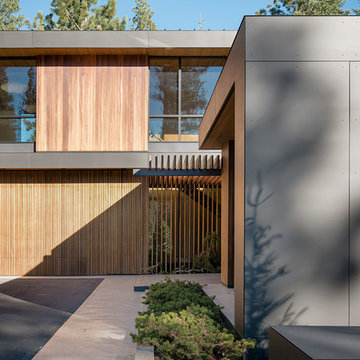
Joe Fletcher
Idées déco pour une façade de maison métallique et noire moderne de taille moyenne et à un étage avec un toit plat et un toit en métal.
Idées déco pour une façade de maison métallique et noire moderne de taille moyenne et à un étage avec un toit plat et un toit en métal.

A look at the two 20' Off Grid Micro Dwellings we built for New Old Stock Inc here at our Toronto, Canada container modification facility. Included here are two 20' High Cube shipping containers, 12'x20' deck and solar/sun canopy. Notable features include Spanish Ceder throughout, custom mill work, Calcutta tiled shower and toilet area, complete off grid solar power and water for both units.
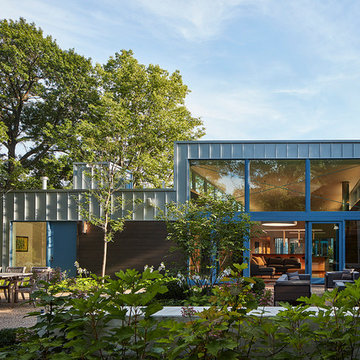
Rear elevation of home. Tom Harris Photography
Aménagement d'une grande façade de maison métallique et grise contemporaine de plain-pied avec un toit plat.
Aménagement d'une grande façade de maison métallique et grise contemporaine de plain-pied avec un toit plat.

Photography by John Gibbons
This project is designed as a family retreat for a client that has been visiting the southern Colorado area for decades. The cabin consists of two bedrooms and two bathrooms – with guest quarters accessed from exterior deck.
Project by Studio H:T principal in charge Brad Tomecek (now with Tomecek Studio Architecture). The project is assembled with the structural and weather tight use of shipping containers. The cabin uses one 40’ container and six 20′ containers. The ends will be structurally reinforced and enclosed with additional site built walls and custom fitted high-performance glazing assemblies.

The covered entry stair leads to the outdoor living space under the flying roof. The building is all steel framed and clad for fire resistance. Sprinklers on the roof can be remotely activated to provide fire protection if needed.
Photo; Guy Allenby

Tom Ross | Brilliant Creek
Inspiration pour une façade de maison métallique et grise design de taille moyenne avec un toit plat.
Inspiration pour une façade de maison métallique et grise design de taille moyenne avec un toit plat.
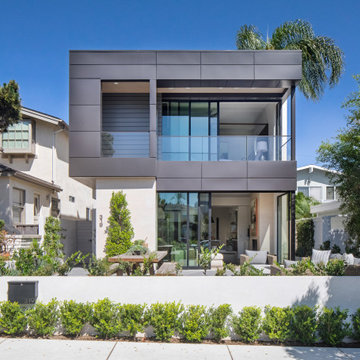
Réalisation d'une façade de maison métallique et noire marine à un étage avec un toit plat.
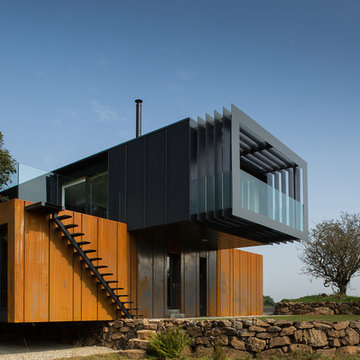
Aidan Monaghan
Exemple d'une façade de maison container métallique tendance à un étage avec un toit plat.
Exemple d'une façade de maison container métallique tendance à un étage avec un toit plat.
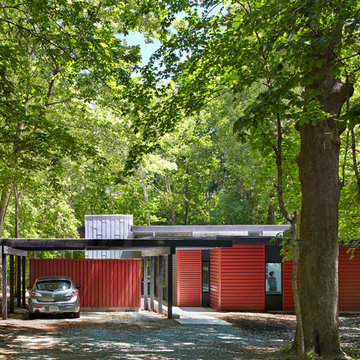
Mark Herboth
Idée de décoration pour une façade de maison métallique et rouge design de plain-pied avec un toit plat.
Idée de décoration pour une façade de maison métallique et rouge design de plain-pied avec un toit plat.
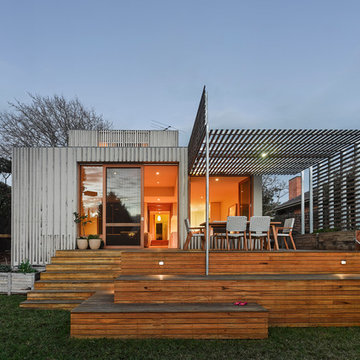
Peter Bennetts
Idée de décoration pour une façade de maison métallique design avec un toit plat.
Idée de décoration pour une façade de maison métallique design avec un toit plat.

Detail of front entry canopy pylon. photo by Jeffery Edward Tryon
Aménagement d'une petite façade de maison métallique et marron moderne en bardage à clin de plain-pied avec un toit plat, un toit en métal et un toit noir.
Aménagement d'une petite façade de maison métallique et marron moderne en bardage à clin de plain-pied avec un toit plat, un toit en métal et un toit noir.
Idées déco de façades de maisons métalliques avec un toit plat
1
