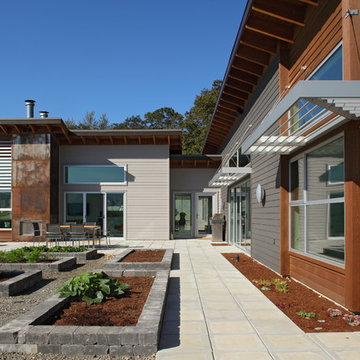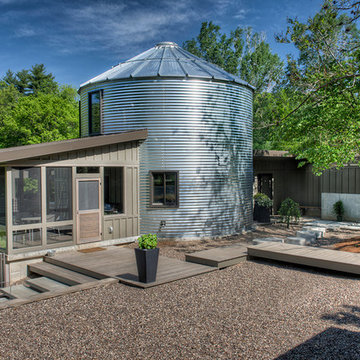Façade
Trier par :
Budget
Trier par:Populaires du jour
1 - 20 sur 3 351 photos

Two Story Ultra Modern House style designed by OSCAR E FLORES DESIGN STUDIO
Réalisation d'une grande façade de maison métallique et blanche minimaliste à un étage avec un toit plat.
Réalisation d'une grande façade de maison métallique et blanche minimaliste à un étage avec un toit plat.
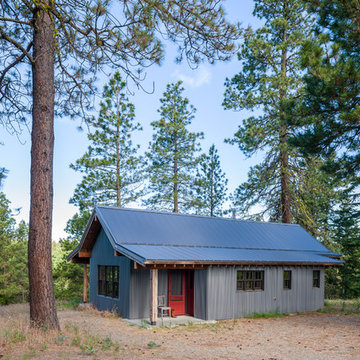
Photo by John Granen.
Idées déco pour une façade de maison métallique et grise montagne de plain-pied avec un toit à deux pans et un toit en métal.
Idées déco pour une façade de maison métallique et grise montagne de plain-pied avec un toit à deux pans et un toit en métal.

Joe Fletcher
Aménagement d'une façade de maison métallique et noire moderne de taille moyenne et à un étage avec un toit plat et un toit en métal.
Aménagement d'une façade de maison métallique et noire moderne de taille moyenne et à un étage avec un toit plat et un toit en métal.
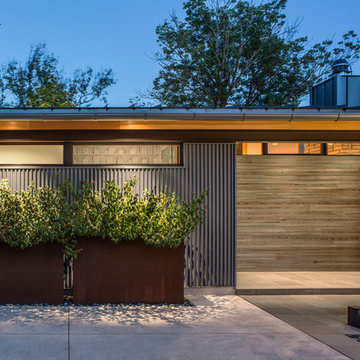
Cette photo montre une façade de maison métallique et bleue tendance de taille moyenne et à un étage avec un toit plat et un toit en métal.
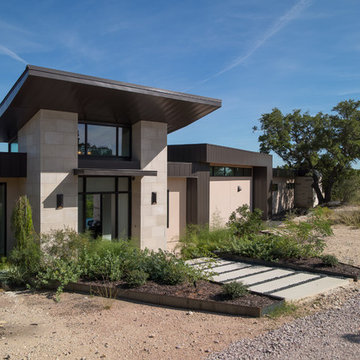
Réalisation d'une grande façade de maison métallique et noire design de plain-pied avec un toit plat et un toit en métal.

Rachel Rousseau
Idée de décoration pour une petite façade de maison métallique et bleue minimaliste de plain-pied avec un toit plat.
Idée de décoration pour une petite façade de maison métallique et bleue minimaliste de plain-pied avec un toit plat.

Located near Seattle’s Burke Gilman bike trail, this project is a design for a new house for an active Seattle couple. The design takes advantage of the width of a double lot and views of the lake, city and mountains toward the southwest. Primary living and sleeping areas are located on the ground floor, allowing for the owners to stay in the house as their mobility decreases. The upper level is loft like, and has space for guests and an office.
The building form is high and open at the front, and steps down toward the back, making the backyard quiet, private space. An angular roof form specifically responds to the interior space, while subtly referencing the conventional gable forms of neighboring houses.
A design collaboration with Stettler Design
Photo by Dale Christopher Lang
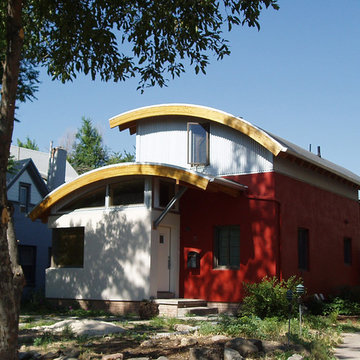
Doerr Architecture's design of this green modern Denver, Colorado house was inspired by the curved forms of the client's ceramics. With its dynamic vaults made with arched beams, this contemporary residential design expresses an unfolding, or emergence. With its extensive and properly shaded southern windows and thermal mass created by existing masonry encased in excellent insulation, the Finch House passive solar addition and remodel won the Denver Mayor's Design Award.
This residential design is featured in architect Thomas Doerr's book “Passive Solar Simplified: Easily design a truly green home for Colorado and the West”. See how to save over 80% of your home’s energy without complicated formulas or extraneous information. Learn more at
http://PassiveSolarSimplified.com
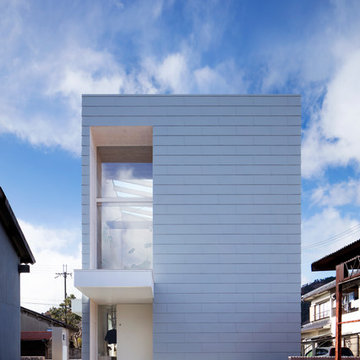
「pocco」 photo by 冨田英次
Idée de décoration pour une façade de maison blanche et métallique minimaliste à un étage et de taille moyenne avec un toit plat et un toit en shingle.
Idée de décoration pour une façade de maison blanche et métallique minimaliste à un étage et de taille moyenne avec un toit plat et un toit en shingle.
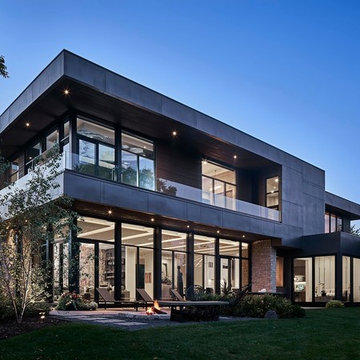
Exemple d'une grande façade de maison métallique et grise moderne à un étage avec un toit plat.
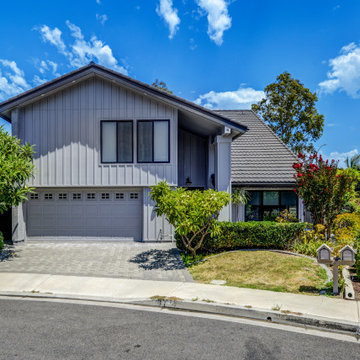
Front driveway complete house remodel
Idée de décoration pour une grande façade de maison métallique et grise en planches et couvre-joints à un étage avec un toit à deux pans, un toit en shingle et un toit marron.
Idée de décoration pour une grande façade de maison métallique et grise en planches et couvre-joints à un étage avec un toit à deux pans, un toit en shingle et un toit marron.

The home is split into two upper volumes suspended over a stone base, breaking down the mass and bulk of the building, to respect the scale of the neighborhood. The stone visually anchors the project to the ground, while the metal cladding provides a durable and low-maintenance material while maintaining a contemporary look. Stained cedar clads the inside of the volume, providing warmth and richness to the material palette, and creates a welcoming lantern-like effect at the entry during the evenings.
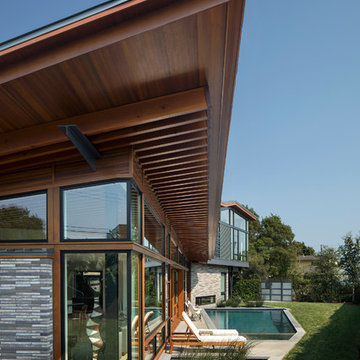
Tom Bonner
Cette photo montre une grande façade de maison métallique tendance à un étage avec un toit en appentis et un toit en métal.
Cette photo montre une grande façade de maison métallique tendance à un étage avec un toit en appentis et un toit en métal.
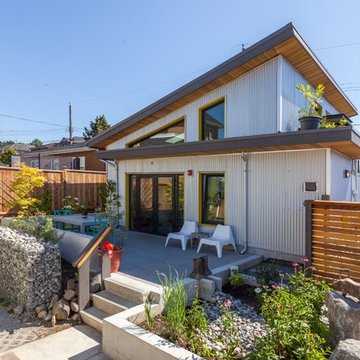
photo: Colin Perry
Exemple d'une façade de maison métallique et grise industrielle à un étage et de taille moyenne avec un toit en appentis et un toit en métal.
Exemple d'une façade de maison métallique et grise industrielle à un étage et de taille moyenne avec un toit en appentis et un toit en métal.
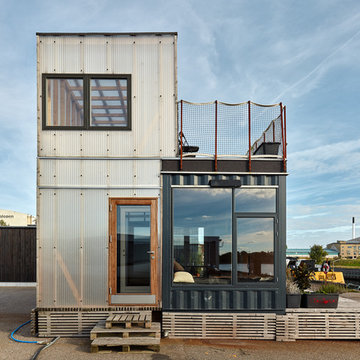
Mads Frederik
Idées déco pour une façade de maison container métallique industrielle à un étage avec un toit plat.
Idées déco pour une façade de maison container métallique industrielle à un étage avec un toit plat.
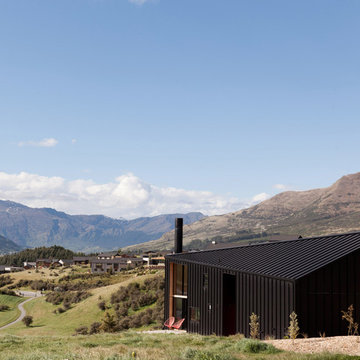
David Straight
Idées déco pour une petite façade de maison métallique et noire contemporaine à un étage avec un toit à deux pans.
Idées déco pour une petite façade de maison métallique et noire contemporaine à un étage avec un toit à deux pans.
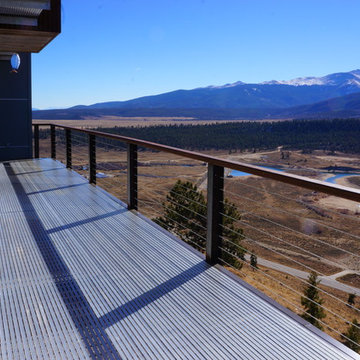
This 2,000 square foot vacation home is located in the rocky mountains. The home was designed for thermal efficiency and to maximize flexibility of space. Sliding panels convert the two bedroom home into 5 separate sleeping areas at night, and back into larger living spaces during the day. The structure is constructed of SIPs (structurally insulated panels). The glass walls, window placement, large overhangs, sunshade and concrete floors are designed to take advantage of passive solar heating and cooling, while the masonry thermal mass heats and cools the home at night.

Modern Desert Home | Guest House | Imbue Design
Idées déco pour une petite façade de maison métallique industrielle de plain-pied.
Idées déco pour une petite façade de maison métallique industrielle de plain-pied.
1
